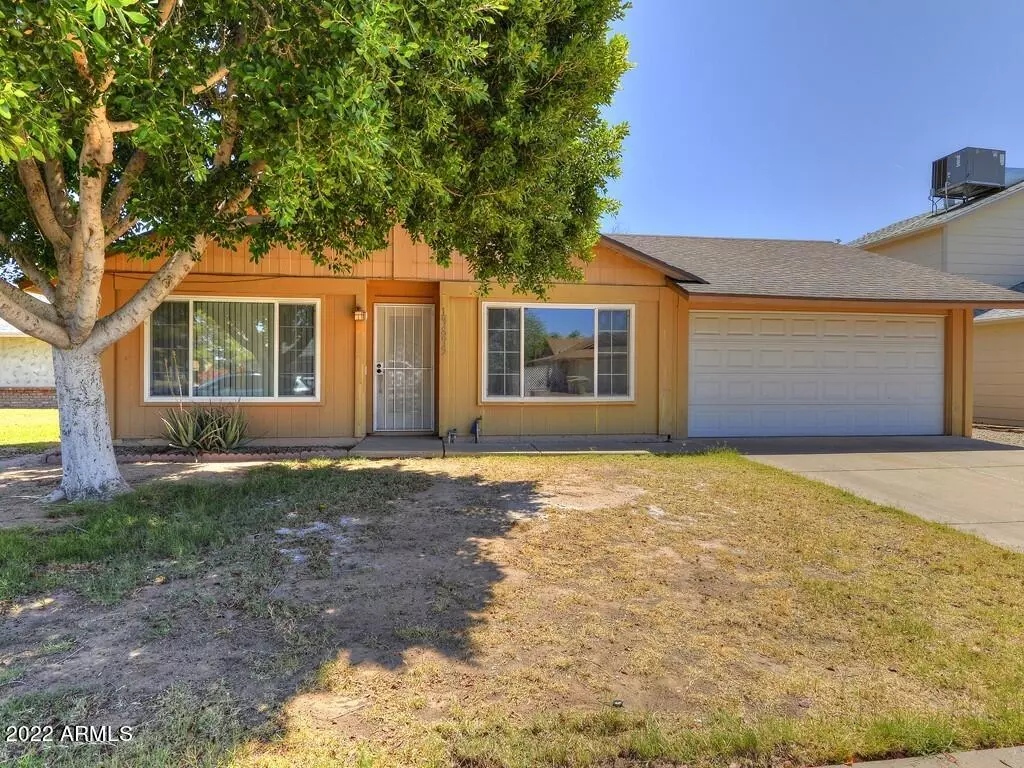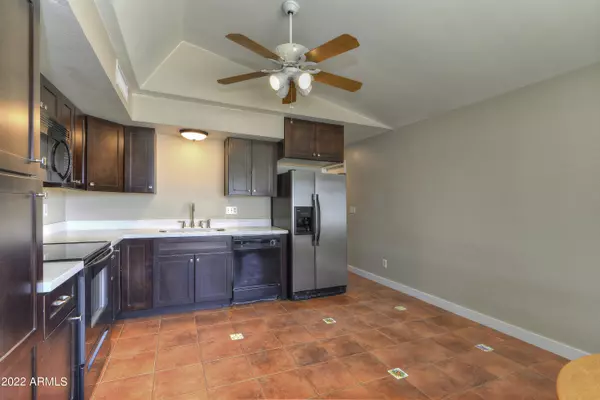$350,000
$340,000
2.9%For more information regarding the value of a property, please contact us for a free consultation.
2 Beds
1 Bath
1,000 SqFt
SOLD DATE : 06/03/2022
Key Details
Sold Price $350,000
Property Type Single Family Home
Sub Type Single Family - Detached
Listing Status Sold
Purchase Type For Sale
Square Footage 1,000 sqft
Price per Sqft $350
Subdivision Twin Lakes 1 Phase 1
MLS Listing ID 6396106
Sold Date 06/03/22
Style Ranch
Bedrooms 2
HOA Y/N No
Originating Board Arizona Regional Multiple Listing Service (ARMLS)
Year Built 1976
Annual Tax Amount $826
Tax Year 2021
Lot Size 6,569 Sqft
Acres 0.15
Property Description
Check out this Gorgeously renovated home with NO HOA. Great location near I-17, Loop 101, ASU West, Banner Thunderbird Medical Center, Midwestern, ASU-Thunderbird School of Global Management and the list goes on... This home features: Beautiful kitchen with brand new wood shaker cabinets, quarts countertops, large single-bowl sink, faucet, hardware & fixtures. Bath features brand new tub with tile surrounds. new cabinet, quarts top, mirror, sink faucet & hardware. New upgraded carpet and pad. Freshly painted interior. Dual pane windows. Ceiling fans. 2 car garage with extra storage space and Spacious yard.
Agent is related to the Seller
Location
State AZ
County Maricopa
Community Twin Lakes 1 Phase 1
Direction South on 59th Ave, West on Country Gables Dr. South on 60th Ave West on Banff Ln. North on 60th DR to home on the East side of the street.
Rooms
Den/Bedroom Plus 2
Separate Den/Office N
Interior
Interior Features Eat-in Kitchen, No Interior Steps, Pantry
Heating Electric
Cooling Refrigeration, Ceiling Fan(s)
Flooring Carpet, Tile
Fireplaces Number No Fireplace
Fireplaces Type None
Fireplace No
Window Features Double Pane Windows
SPA None
Exterior
Exterior Feature Patio
Garage Spaces 2.0
Garage Description 2.0
Fence Block
Pool None
Landscape Description Irrigation Front
Utilities Available APS
Amenities Available None
Roof Type Composition
Accessibility Mltpl Entries/Exits, Bath Lever Faucets
Private Pool No
Building
Lot Description Grass Front, Irrigation Front
Story 1
Builder Name unknown
Sewer Public Sewer
Water City Water
Architectural Style Ranch
Structure Type Patio
New Construction No
Schools
Elementary Schools Pioneer Elementary School - Glendale
Middle Schools Pioneer Elementary School - Glendale
High Schools Cactus High School
School District Peoria Unified School District
Others
HOA Fee Include No Fees
Senior Community No
Tax ID 231-07-110
Ownership Fee Simple
Acceptable Financing Cash, Conventional, FHA, VA Loan
Horse Property N
Listing Terms Cash, Conventional, FHA, VA Loan
Financing FHA
Read Less Info
Want to know what your home might be worth? Contact us for a FREE valuation!

Our team is ready to help you sell your home for the highest possible price ASAP

Copyright 2025 Arizona Regional Multiple Listing Service, Inc. All rights reserved.
Bought with A.Z. & Associates







