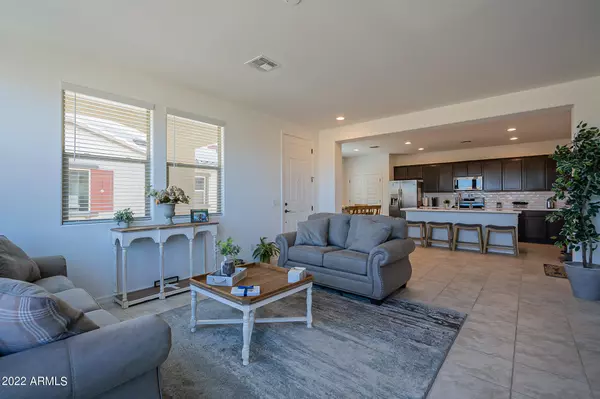$430,000
$460,000
6.5%For more information regarding the value of a property, please contact us for a free consultation.
3 Beds
2.5 Baths
1,795 SqFt
SOLD DATE : 06/29/2022
Key Details
Sold Price $430,000
Property Type Single Family Home
Sub Type Single Family - Detached
Listing Status Sold
Purchase Type For Sale
Square Footage 1,795 sqft
Price per Sqft $239
Subdivision Rancho Mercado Parcel A18W
MLS Listing ID 6398475
Sold Date 06/29/22
Bedrooms 3
HOA Fees $146/mo
HOA Y/N Yes
Originating Board Arizona Regional Multiple Listing Service (ARMLS)
Year Built 2021
Annual Tax Amount $67
Tax Year 2021
Lot Size 3,402 Sqft
Acres 0.08
Property Description
Brand New Beautiful 3 bedroom/2.5 half bath home in Avila at Rancho Mercado. Comes with a spacious great room and a large open kitchen with eat in kitchen. Large master bedroom with separate tub and shower. Gorgeous easy-clean granite countertops and upgraded custom recessed panel birch cabinets with subway backsplash in the kitchen. Home includes live well products for cleaner air, cleaner water and reduction of chemicals. This means the home includes: MERV 13Air Filter, Honeywell Home/Touchscreen Thermostat with Wifi, Broan Anti-Bacterial Room Fans in bathrooms. Moen Hands-Free Kitchen Faucet, Moan Eco-friendly Bathroom shower heads & faucets, and AquaSana 3-Stage Max kitchen water filter. Many high performance features as well, a big plus is the Rinnai tankless gas water heater.
Location
State AZ
County Maricopa
Community Rancho Mercado Parcel A18W
Direction Vistancia Blvd and Happy Valley Rd. West on Happy Valley to Rancho Mercado Parkway. Right/North on Rancho Mercado to Bronco Trail. Right/East on Bronco Trail to house on the left.
Rooms
Other Rooms Great Room
Master Bedroom Split
Den/Bedroom Plus 3
Separate Den/Office N
Interior
Interior Features Upstairs, Eat-in Kitchen, 9+ Flat Ceilings, Kitchen Island, Pantry, Separate Shwr & Tub, Granite Counters
Heating Natural Gas
Cooling Refrigeration, ENERGY STAR Qualified Equipment
Flooring Carpet, Tile
Fireplaces Number No Fireplace
Fireplaces Type None
Fireplace No
SPA None
Laundry Wshr/Dry HookUp Only
Exterior
Garage Spaces 2.0
Garage Description 2.0
Fence Block
Pool None
Community Features Community Pool, Playground, Biking/Walking Path
Utilities Available APS, SW Gas
Roof Type Tile
Private Pool No
Building
Lot Description Corner Lot, Desert Back, Gravel/Stone Front, Synthetic Grass Back
Story 2
Builder Name William Lyons
Sewer Public Sewer
Water City Water
New Construction No
Schools
Elementary Schools Kingswood Elementary School
Middle Schools Kingswood Elementary School
High Schools Willow Canyon High School
School District Dysart Unified District
Others
HOA Name City Property Mgmt
HOA Fee Include No Fees
Senior Community No
Tax ID 503-69-267
Ownership Fee Simple
Acceptable Financing Cash, Conventional, FHA, VA Loan
Horse Property N
Listing Terms Cash, Conventional, FHA, VA Loan
Financing Conventional
Read Less Info
Want to know what your home might be worth? Contact us for a FREE valuation!

Our team is ready to help you sell your home for the highest possible price ASAP

Copyright 2025 Arizona Regional Multiple Listing Service, Inc. All rights reserved.
Bought with Century 21 Arizona Foothills







