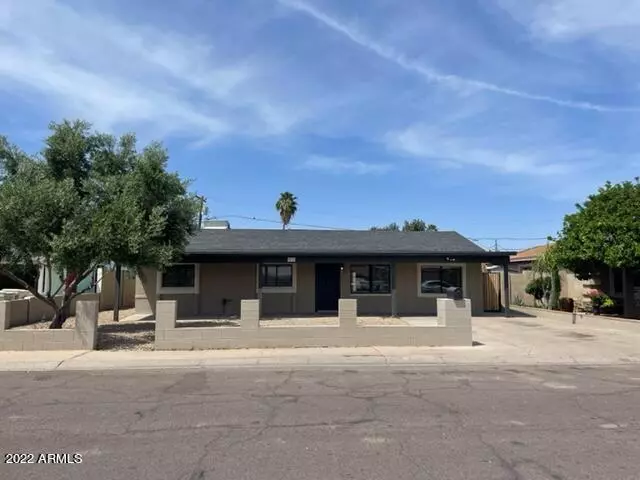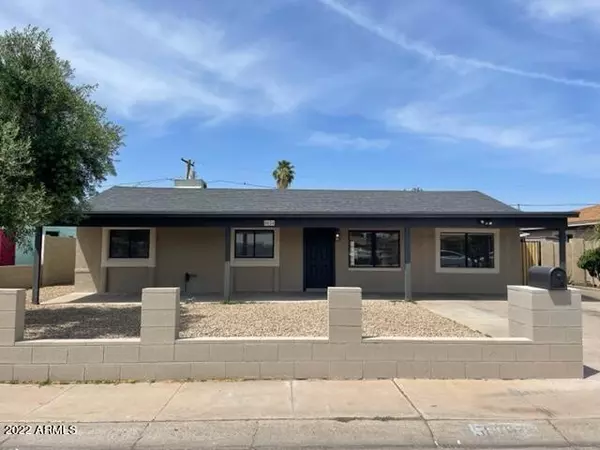$401,900
$399,900
0.5%For more information regarding the value of a property, please contact us for a free consultation.
4 Beds
2 Baths
1,984 SqFt
SOLD DATE : 08/09/2022
Key Details
Sold Price $401,900
Property Type Single Family Home
Sub Type Single Family - Detached
Listing Status Sold
Purchase Type For Sale
Square Footage 1,984 sqft
Price per Sqft $202
Subdivision Cavalier Dale
MLS Listing ID 6395444
Sold Date 08/09/22
Bedrooms 4
HOA Y/N No
Originating Board Arizona Regional Multiple Listing Service (ARMLS)
Year Built 1955
Annual Tax Amount $734
Tax Year 2021
Lot Size 6,003 Sqft
Acres 0.14
Property Description
A complete remodel inside and out with attention to detail. This home is fantastic and has so much space. Everything from a brand new roof, exterior and interior paint, new light fixtures and ceiling fans throughout as well as new flooring. Complete new kitchen with gorgeous granite countertops and new cabinets with SS appliances including gas top stove and refrigerator. Both bathrooms have been completely updated with gorgeous custom tile work and everything is new. If it is space you were looking for you will not be disappointed! This home features a large private yard, upon entry into large open great room with an open concept kitchen, with a huge kitchen island. Four large bedrooms, the master bedroom is huge with an additional sitting area. There is a large bonus room that could easily be converted into mother-in-law quarters or used as an extra bedroom. Large open family room perfect for entertaining with double door French doors that lead off to the backyard with covered patio! Backyard features large RV gate with pull in driveway slab, grassy area and a huge workshop with electric and a storage attic area. This home sits in a prime location in a quiet neighborhood with easy access to freeways, shopping, and more. Won't last long, Descent price reduction!welcome home~
Location
State AZ
County Maricopa
Community Cavalier Dale
Direction (S) of Glendale to Lawrence Rd, (E) to Home.
Rooms
Other Rooms Separate Workshop, Great Room, Media Room, Family Room, BonusGame Room
Master Bedroom Split
Den/Bedroom Plus 6
Separate Den/Office Y
Interior
Interior Features Eat-in Kitchen, Breakfast Bar, 9+ Flat Ceilings, Kitchen Island, 3/4 Bath Master Bdrm, High Speed Internet, Granite Counters
Heating Natural Gas
Cooling Refrigeration, Ceiling Fan(s)
Flooring Carpet, Laminate
Fireplaces Number No Fireplace
Fireplaces Type None
Fireplace No
SPA None
Laundry Wshr/Dry HookUp Only
Exterior
Exterior Feature Covered Patio(s), Playground, Private Yard, Storage
Parking Features Over Height Garage, Rear Vehicle Entry, RV Gate, Separate Strge Area
Carport Spaces 1
Fence Chain Link, Wood
Pool None
Community Features Near Bus Stop
Utilities Available APS, SW Gas
Amenities Available None
Roof Type Composition
Private Pool No
Building
Lot Description Gravel/Stone Front, Grass Back
Story 1
Builder Name Cavalier
Sewer Public Sewer
Water City Water
Structure Type Covered Patio(s),Playground,Private Yard,Storage
New Construction No
Schools
Elementary Schools Glenn F Burton School
Middle Schools Glenn F Burton School
High Schools Apollo High School
School District Glendale Union High School District
Others
HOA Fee Include No Fees
Senior Community No
Tax ID 146-17-092
Ownership Fee Simple
Acceptable Financing Cash, Conventional, FHA, VA Loan
Horse Property N
Listing Terms Cash, Conventional, FHA, VA Loan
Financing Conventional
Read Less Info
Want to know what your home might be worth? Contact us for a FREE valuation!

Our team is ready to help you sell your home for the highest possible price ASAP

Copyright 2025 Arizona Regional Multiple Listing Service, Inc. All rights reserved.
Bought with HomeSmart







