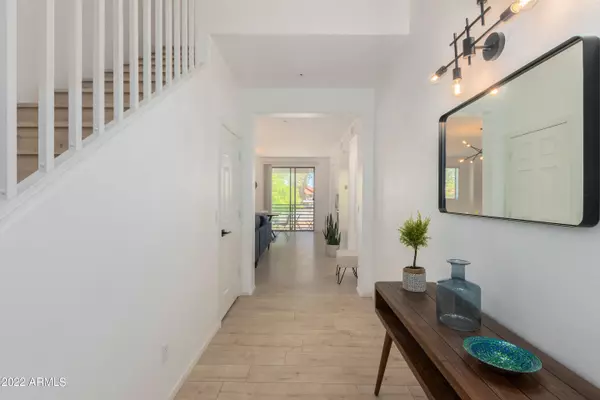$440,000
$435,000
1.1%For more information regarding the value of a property, please contact us for a free consultation.
2 Beds
2 Baths
1,318 SqFt
SOLD DATE : 05/31/2022
Key Details
Sold Price $440,000
Property Type Townhouse
Sub Type Townhouse
Listing Status Sold
Purchase Type For Sale
Square Footage 1,318 sqft
Price per Sqft $333
Subdivision Artisan Village At Gila Springs Condominium
MLS Listing ID 6383754
Sold Date 05/31/22
Bedrooms 2
HOA Fees $295/mo
HOA Y/N Yes
Originating Board Arizona Regional Multiple Listing Service (ARMLS)
Year Built 2008
Annual Tax Amount $1,409
Tax Year 2021
Lot Size 730 Sqft
Acres 0.02
Property Description
Beautiful and recently upgraded 2 bed, 2 full bath, 2 car garage Townhome in The Highly Desired ARTISAN VILLAGE AT GILA SPRINGS with COMMUNITY POOL!! Brand new stainless steel appliances included! New upgraded wood like flooring throughout, Remodeled Kitchen and Bathrooms, New Interior Paint and Fixtures. This gorgeous home features a 2 car tandem garage with plenty of additional parking, spacious open dining & living areas, 2 BALCONIES & TWO thermostats for your comfort. The luxurious kitchen offers ample upgraded cabinetry & plenty of counter space. Large bedrooms upstairs, plenty of closet space, COZY LOFT, & full bathroom. Located close to the community's refreshing pool. In the Kyrene School District, close to the 101,202 & I10 Freeway.
Location
State AZ
County Maricopa
Community Artisan Village At Gila Springs Condominium
Direction Head East on Chandler Blvd, Turn left at METRO SUITES HOTEL and US EGG, Building 7 will be on your right. LB is on the gate. Unit 232 is at the top of the stairs.
Rooms
Other Rooms Loft
Master Bedroom Upstairs
Den/Bedroom Plus 3
Separate Den/Office N
Interior
Interior Features Upstairs, Breakfast Bar, 9+ Flat Ceilings, Vaulted Ceiling(s), Pantry, Granite Counters
Heating Electric
Cooling Refrigeration, Programmable Thmstat, Ceiling Fan(s)
Flooring Vinyl, Tile
Fireplaces Number No Fireplace
Fireplaces Type None
Fireplace No
Window Features Double Pane Windows
SPA None
Exterior
Exterior Feature Balcony, Patio
Parking Features Tandem, Gated
Garage Spaces 2.0
Garage Description 2.0
Fence Wrought Iron
Pool None
Community Features Gated Community, Community Spa Htd, Community Spa, Community Pool
Utilities Available SRP
Amenities Available Management, Rental OK (See Rmks)
Roof Type Tile,Built-Up
Private Pool No
Building
Lot Description Desert Back, Desert Front
Story 2
Builder Name TOUSA HOMES
Sewer Public Sewer
Water City Water
Structure Type Balcony,Patio
New Construction No
Schools
Elementary Schools Kyrene De La Mirada School
Middle Schools Kyrene Del Pueblo Middle School
High Schools Coronado High School
School District Tempe Union High School District
Others
HOA Name Artisan Village
HOA Fee Include Roof Repair,Insurance,Maintenance Grounds,Front Yard Maint,Trash,Water,Roof Replacement,Maintenance Exterior
Senior Community No
Tax ID 308-07-766
Ownership Fee Simple
Acceptable Financing Cash, Conventional, VA Loan
Horse Property N
Listing Terms Cash, Conventional, VA Loan
Financing VA
Read Less Info
Want to know what your home might be worth? Contact us for a FREE valuation!

Our team is ready to help you sell your home for the highest possible price ASAP

Copyright 2025 Arizona Regional Multiple Listing Service, Inc. All rights reserved.
Bought with HomeSmart







