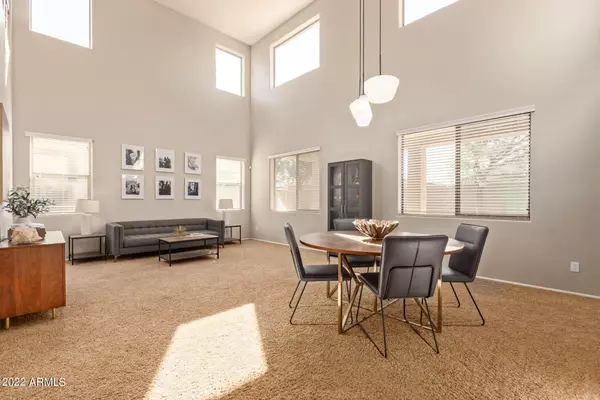$517,000
$525,000
1.5%For more information regarding the value of a property, please contact us for a free consultation.
5 Beds
3.5 Baths
3,983 SqFt
SOLD DATE : 04/22/2022
Key Details
Sold Price $517,000
Property Type Single Family Home
Sub Type Single Family - Detached
Listing Status Sold
Purchase Type For Sale
Square Footage 3,983 sqft
Price per Sqft $129
Subdivision Parcel G Portions Of Parcels K & F At Magic Ranch
MLS Listing ID 6373401
Sold Date 04/22/22
Style Contemporary
Bedrooms 5
HOA Fees $36/mo
HOA Y/N Yes
Originating Board Arizona Regional Multiple Listing Service (ARMLS)
Year Built 2006
Annual Tax Amount $3,057
Tax Year 2021
Lot Size 7,841 Sqft
Acres 0.18
Property Description
This gorgeous model home has it all! With 3,983sq ft of living space including a mother-in-law suite, loft leading to covered front of the house balcony, larger master bedroom with private balcony, a 3-car garage, gas fireplace, updated fixtures throughout and tall ceilings. This home also features a beautiful granite kitchen with large island seating up to 4 comfortably, double wall ovens, gas cook top range, and plenty of storage including a large walk-in pantry. Home was built with a full-size wet bar with seating up to 4, granite countertops and beverage cooler ready for entertaining, and pre-wired for speakers throughout. Don't miss out on this rare find in great neighborhood just 3 houses down from a park to walk the dogs or let kids play.
Location
State AZ
County Pinal
Community Parcel G Portions Of Parcels K & F At Magic Ranch
Rooms
Other Rooms Loft
Master Bedroom Upstairs
Den/Bedroom Plus 6
Separate Den/Office N
Interior
Interior Features Master Downstairs, Upstairs, Eat-in Kitchen, Vaulted Ceiling(s), Kitchen Island, Double Vanity, Full Bth Master Bdrm, Granite Counters
Heating Electric
Cooling Refrigeration
Flooring Carpet, Wood
Fireplaces Type Family Room
Fireplace Yes
SPA None
Laundry Dryer Included, Washer Included
Exterior
Garage Spaces 3.0
Garage Description 3.0
Fence Block
Pool None
Community Features Playground, Biking/Walking Path
Utilities Available APS
Amenities Available None
Roof Type Built-Up
Building
Lot Description Desert Back
Story 2
Builder Name DR HORTON
Sewer Public Sewer
Water City Water
Architectural Style Contemporary
New Construction No
Schools
Elementary Schools Florence K-8
Middle Schools Florence K-8
High Schools Florence High School
School District Florence Unified School District
Others
HOA Name Magic Ranch
HOA Fee Include Other (See Remarks)
Senior Community No
Tax ID 200-03-263
Ownership Fee Simple
Acceptable Financing Cash, Conventional, USDA Loan, VA Loan
Horse Property N
Listing Terms Cash, Conventional, USDA Loan, VA Loan
Financing Conventional
Read Less Info
Want to know what your home might be worth? Contact us for a FREE valuation!

Our team is ready to help you sell your home for the highest possible price ASAP

Copyright 2024 Arizona Regional Multiple Listing Service, Inc. All rights reserved.
Bought with Realty ONE Group







