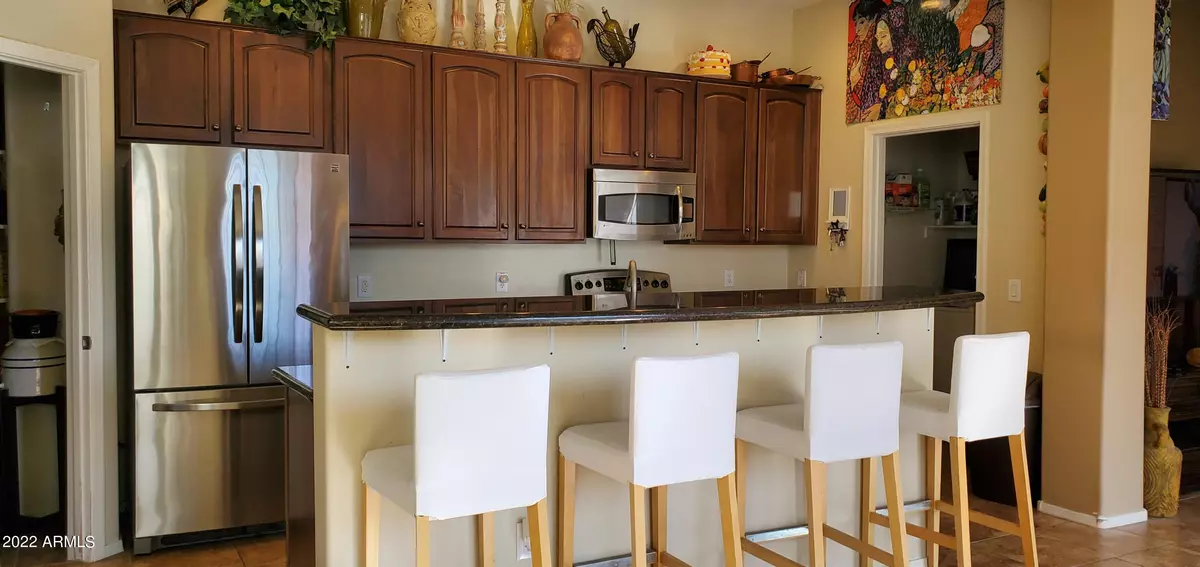$295,000
$304,999
3.3%For more information regarding the value of a property, please contact us for a free consultation.
2 Beds
2 Baths
1,171 SqFt
SOLD DATE : 06/14/2022
Key Details
Sold Price $295,000
Property Type Townhouse
Sub Type Townhouse
Listing Status Sold
Purchase Type For Sale
Square Footage 1,171 sqft
Price per Sqft $251
Subdivision Townsquare At Sierra Verde Condominium
MLS Listing ID 6368131
Sold Date 06/14/22
Style Contemporary
Bedrooms 2
HOA Fees $245/mo
HOA Y/N Yes
Originating Board Arizona Regional Multiple Listing Service (ARMLS)
Year Built 2006
Annual Tax Amount $919
Tax Year 2021
Lot Size 1,146 Sqft
Acres 0.03
Property Description
BEAUTIFUL LOFT STYLE. LOTS OF WINDOWS LETTING THE LIGHT COME IN. ON THIS EAST/WEST EXPOSURE HOME. EXTRA LARGE MASTER BEDRM, MASTER BATH HAS DOUBLE DOOR
WALKING SHOWER & DOUBLE SINKS. UPGRADED CABINETS. GRANITE COUNTER TOPS THROUGHOUT. CARPET IN BEDRMS & STAIRS THE REST OF THE FLOORING IS TILE. LARGE
WALK-IN PANTRY, BALCONY.PREWIRE SUROUND & SECURITY SYS. ALL LIVABLE SPACE IS ON 2ND FLOOR. 1ST FLOOR INCLUDES A 1 CAR GARAGE W/ELECTRIC DOOR OPENER, 60
GAL. ELECTRIC HEATER.ONE UNCOVERED ASSIGNED PARKING.ALL STAINLESS STEEL APPLNCS, ATTIC HEAT RESISTANT INSULATION PANNELS. CONNECTED TO FIRE DEPT. 2 HOAS
ONE COVERS THE WATER BILL, LANDSCAPE & MAINTENANCE. GATED COMMUNITY W/POOL, SPA, GYM, GRILLS & PETS ARE WELCOME. AC SERVICE
YRLY. HOME SOLD ''AS-IS''. COME,VISIT & LET'S MOVING!
Location
State AZ
County Maricopa
Community Townsquare At Sierra Verde Condominium
Direction LITCHFIELD RD GO WEST ON GREENWAY RD TO 142ND AVE. MAKE A LEFT, 1ST ENTRY MAKE A RIGHT TO COMMUNITY. AFTER GATE MAKE A LEFT TO END OF ST, GO RIGHT, GO TO END TO BLDG #51 GO RIGHT TO MAIN ENTRY.
Rooms
Other Rooms Family Room
Master Bedroom Upstairs
Den/Bedroom Plus 2
Separate Den/Office N
Interior
Interior Features Upstairs, Eat-in Kitchen, 9+ Flat Ceilings, Kitchen Island, Pantry, 3/4 Bath Master Bdrm, Double Vanity, High Speed Internet, Granite Counters
Heating Electric
Cooling Refrigeration, Programmable Thmstat, Ceiling Fan(s)
Flooring Carpet, Tile
Fireplaces Number No Fireplace
Fireplaces Type None
Fireplace No
Window Features Double Pane Windows
SPA None
Laundry Other
Exterior
Exterior Feature Balcony
Parking Features Electric Door Opener
Garage Spaces 1.0
Garage Description 1.0
Fence Block
Pool None
Community Features Gated Community, Community Spa Htd, Community Spa, Community Pool, Playground, Biking/Walking Path, Fitness Center
Utilities Available APS
Roof Type Tile
Private Pool No
Building
Lot Description Corner Lot, Natural Desert Back, Auto Timer H2O Front, Natural Desert Front
Story 2
Builder Name ENGLE HOMES
Sewer Public Sewer
Water City Water
Architectural Style Contemporary
Structure Type Balcony
New Construction No
Schools
Elementary Schools Ashton Ranch Elementary School
Middle Schools Ashton Ranch Elementary School
High Schools Valley Vista High School
School District Dysart Unified District
Others
HOA Name TOWNSQUARE AT SIERRA
HOA Fee Include Pest Control,Maintenance Grounds,Street Maint,Water,Maintenance Exterior
Senior Community No
Tax ID 509-12-716
Ownership Condominium
Acceptable Financing Cash, VA Loan
Horse Property N
Listing Terms Cash, VA Loan
Financing Cash
Read Less Info
Want to know what your home might be worth? Contact us for a FREE valuation!

Our team is ready to help you sell your home for the highest possible price ASAP

Copyright 2025 Arizona Regional Multiple Listing Service, Inc. All rights reserved.
Bought with My Home Group Real Estate







