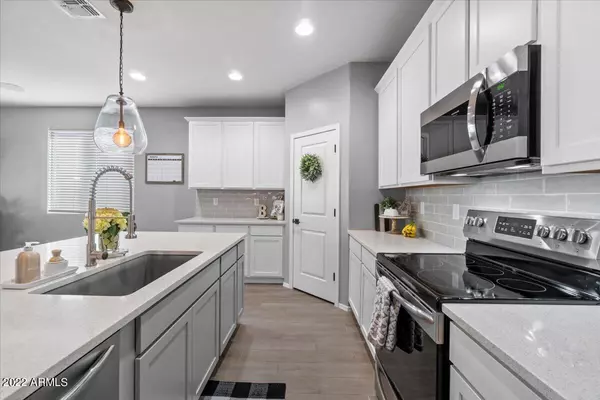$470,000
$464,000
1.3%For more information regarding the value of a property, please contact us for a free consultation.
3 Beds
2.5 Baths
1,967 SqFt
SOLD DATE : 02/10/2022
Key Details
Sold Price $470,000
Property Type Single Family Home
Sub Type Single Family - Detached
Listing Status Sold
Purchase Type For Sale
Square Footage 1,967 sqft
Price per Sqft $238
Subdivision Austin Ranch East Phase 1A Parcels 12B, 13 And 14
MLS Listing ID 6338285
Sold Date 02/10/22
Bedrooms 3
HOA Fees $62/mo
HOA Y/N Yes
Originating Board Arizona Regional Multiple Listing Service (ARMLS)
Year Built 2019
Annual Tax Amount $1,452
Tax Year 2021
Lot Size 5,520 Sqft
Acres 0.13
Property Description
72 Hour Home Sale! WOW!!!! Meticulously maintained, New everything, and every upgrade imaginable! Well manicured pavered front entry leads in to Stunning soft contemporary interiors, including stylish plank tile floors, white shaker cabinetry and restoration style plumbing and lighting fixtures. Gourmet kitchen features Quartz countertops, subway tile backsplash, farmhouse sink, SS appliances, full overlay shaker style cabinets, Oversized island with storage on both sides, and a walk-in pantry. This Farm chic residence is a treasure of sophisticated style with Spacious indoor/outdoor living spaces, offering natural lighting that flows through this spacious floor plan. Large Master Suite, Spa-like Master Bath with vanity and Walk-in Shower. Low maintenance Private backyard with pavered and covered patio, synthetic grassy play area and spacious side yard. 3-car tandem garage with an extra foot to accommodate large trucks! Tree-lined streets, pedestrian-friendly sidewalks, two sprawling parks boasting dog parks, walking loops, sports fields and courts, playgrounds, splash pads, and so much more! Quick access to premier golf courses, White Tank Mountain Regional Park featuring camping, hiking, 303 and 60 freeways, and more! This Dream Home is ideal for Family, Fun, and Entertaining and Absolutely Move-in Ready! *Sellers are getting married and looking to move closer to family!
Location
State AZ
County Maricopa
Community Austin Ranch East Phase 1A Parcels 12B, 13 And 14
Direction From Grand Ave-Left on Deer Valley. Right on Williams. Right on 177th Ave. Right on Via De Luna. Home on the left.
Rooms
Den/Bedroom Plus 3
Separate Den/Office N
Interior
Interior Features Eat-in Kitchen, Breakfast Bar, Soft Water Loop, Kitchen Island, Pantry, 3/4 Bath Master Bdrm, Double Vanity
Heating Electric
Cooling Refrigeration
Flooring Carpet, Tile
Fireplaces Number No Fireplace
Fireplaces Type None
Fireplace No
SPA None
Laundry WshrDry HookUp Only
Exterior
Exterior Feature Covered Patio(s)
Parking Features Extnded Lngth Garage, Tandem
Garage Spaces 3.0
Garage Description 3.0
Fence Block
Pool None
Community Features Community Pool, Tennis Court(s), Playground, Biking/Walking Path
Utilities Available APS
Amenities Available Management
Roof Type Tile,Concrete
Private Pool No
Building
Lot Description Sprinklers In Rear, Desert Back, Desert Front, Synthetic Grass Back
Story 1
Builder Name Courtland
Sewer Public Sewer
Water City Water
Structure Type Covered Patio(s)
New Construction No
Schools
Elementary Schools Kingswood Elementary School
Middle Schools Kingswood Elementary School
High Schools Willow Canyon High School
School District Dysart Unified District
Others
HOA Name North Copper Canyon
HOA Fee Include Maintenance Grounds,Other (See Remarks)
Senior Community No
Tax ID 503-79-306
Ownership Fee Simple
Acceptable Financing Cash, Conventional
Horse Property N
Listing Terms Cash, Conventional
Financing Cash
Read Less Info
Want to know what your home might be worth? Contact us for a FREE valuation!

Our team is ready to help you sell your home for the highest possible price ASAP

Copyright 2025 Arizona Regional Multiple Listing Service, Inc. All rights reserved.
Bought with Century 21 Toma Partners







