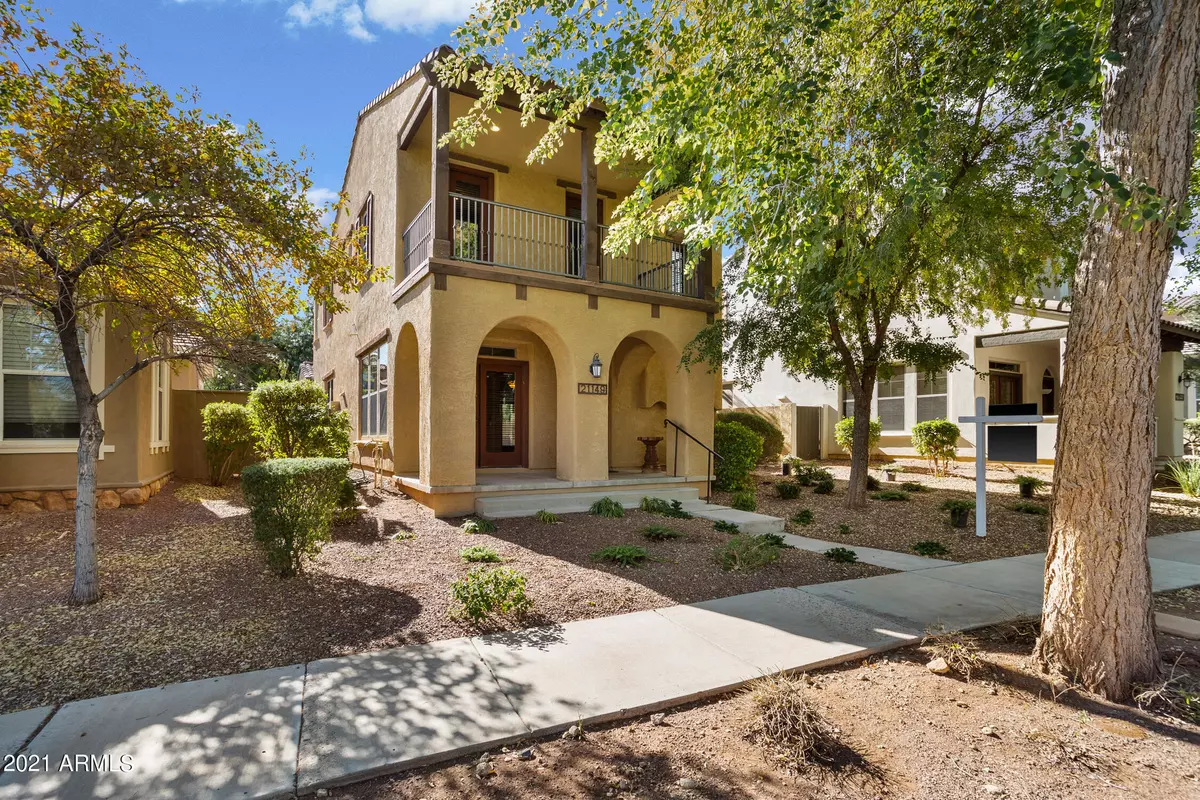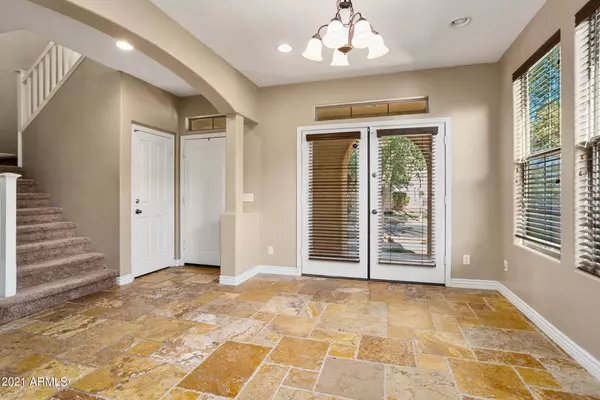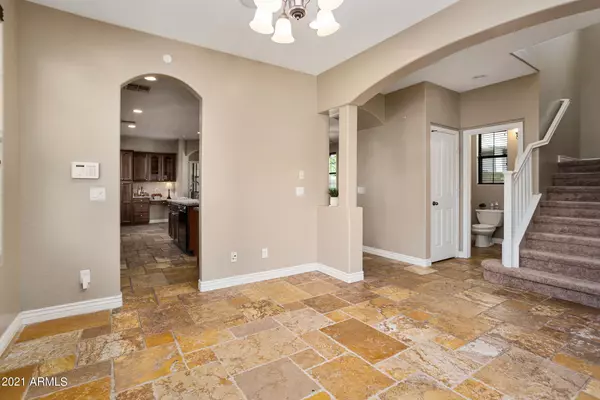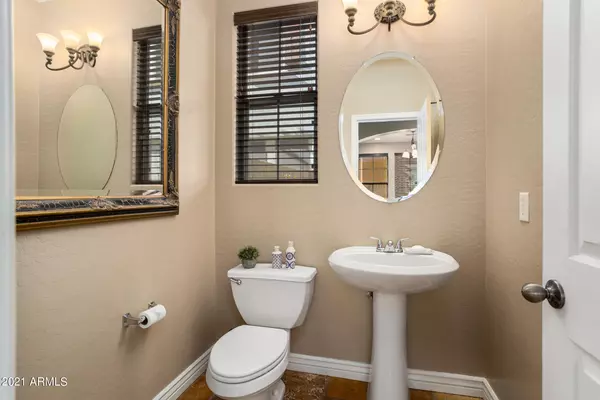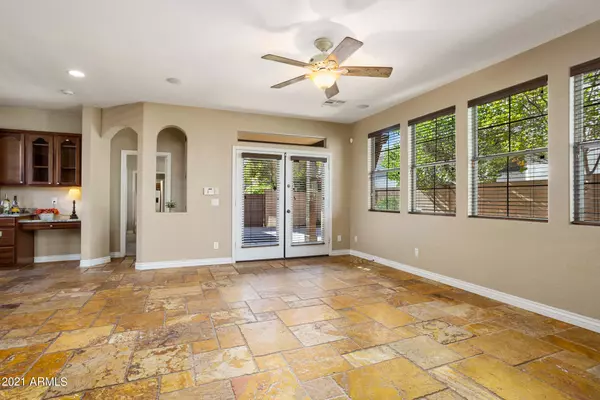$479,900
$479,900
For more information regarding the value of a property, please contact us for a free consultation.
4 Beds
3.5 Baths
2,098 SqFt
SOLD DATE : 02/15/2022
Key Details
Sold Price $479,900
Property Type Single Family Home
Sub Type Single Family - Detached
Listing Status Sold
Purchase Type For Sale
Square Footage 2,098 sqft
Price per Sqft $228
Subdivision Verrado
MLS Listing ID 6327847
Sold Date 02/15/22
Style Spanish
Bedrooms 4
HOA Fees $113/mo
HOA Y/N Yes
Originating Board Arizona Regional Multiple Listing Service (ARMLS)
Year Built 2006
Annual Tax Amount $3,203
Tax Year 2021
Lot Size 4,381 Sqft
Acres 0.1
Property Description
MAIN STREET VERRADO! Great location on a beautiful tree lined street. The neighborhood's mature landscape provides ample shade and a cozy ''off the beaten track'' feeling. Multiple upgrades include: Italian tumbled stone flooring, custom mirrors and vessel sinks in all bathrooms, two sets of French doors providing added entertainment space: one off the front room onto the entrance patio and the other off the GR into the backyard, ample cabinetry, and a dedicated formal dining area providing the perfect space to share meals. Full Guest Suite on first floor. The large primary bedroom is complete with full en-suite bathroom, standing shower, dual vanity sinks, private toilet room, and a decent walk-in closet! Surround sound in family room with speakers in Master bdrm., DR and back patio. Ceiling fans and window coverings throughout. Expansive outdoor living space with covered front porch, balcony and finished backyard. Close to all shops, Village Center, Golf Course and Restaurants, Verrado Lost Creek trailhead, and many other outdoor recreational activities nearby! Carpets professionally cleaned and MOVE-IN-READY! Experience Verrado, schedule a showing now!
Location
State AZ
County Maricopa
Community Verrado
Direction I-10 Verrado Way Exit #120. Go North. Make a left onto to Lost Creek Dr. Make a right onto Golf Dr. Heading North, make a right onto W Elm Way. House on right.
Rooms
Other Rooms Great Room
Master Bedroom Upstairs
Den/Bedroom Plus 4
Separate Den/Office N
Interior
Interior Features Upstairs, Eat-in Kitchen, Breakfast Bar, 9+ Flat Ceilings, Kitchen Island, Double Vanity, Full Bth Master Bdrm, Separate Shwr & Tub, High Speed Internet
Heating Natural Gas
Cooling Refrigeration, Ceiling Fan(s)
Flooring Carpet, Stone
Fireplaces Number No Fireplace
Fireplaces Type None
Fireplace No
Window Features Double Pane Windows,Low Emissivity Windows
SPA None
Exterior
Exterior Feature Balcony, Covered Patio(s), Patio, Private Yard
Parking Features Electric Door Opener, Rear Vehicle Entry
Garage Spaces 2.0
Garage Description 2.0
Fence Block
Pool None
Community Features Community Pool Htd, Community Pool, Golf, Playground, Biking/Walking Path, Fitness Center
Utilities Available APS, SW Gas
Amenities Available Management
View Mountain(s)
Roof Type Tile
Private Pool No
Building
Lot Description Sprinklers In Rear, Sprinklers In Front, Alley, Desert Back, Desert Front, Auto Timer H2O Front, Auto Timer H2O Back
Story 2
Builder Name Ashton Woods
Sewer Public Sewer
Water Pvt Water Company
Architectural Style Spanish
Structure Type Balcony,Covered Patio(s),Patio,Private Yard
New Construction No
Schools
Elementary Schools Verrado Elementary School
Middle Schools Verrado Elementary School
High Schools Verrado High School
School District Agua Fria Union High School District
Others
HOA Name VCA
HOA Fee Include Maintenance Grounds
Senior Community No
Tax ID 502-79-504
Ownership Fee Simple
Acceptable Financing Cash, Conventional, FHA, VA Loan
Horse Property N
Listing Terms Cash, Conventional, FHA, VA Loan
Financing VA
Read Less Info
Want to know what your home might be worth? Contact us for a FREE valuation!

Our team is ready to help you sell your home for the highest possible price ASAP

Copyright 2025 Arizona Regional Multiple Listing Service, Inc. All rights reserved.
Bought with My Home Group Real Estate


