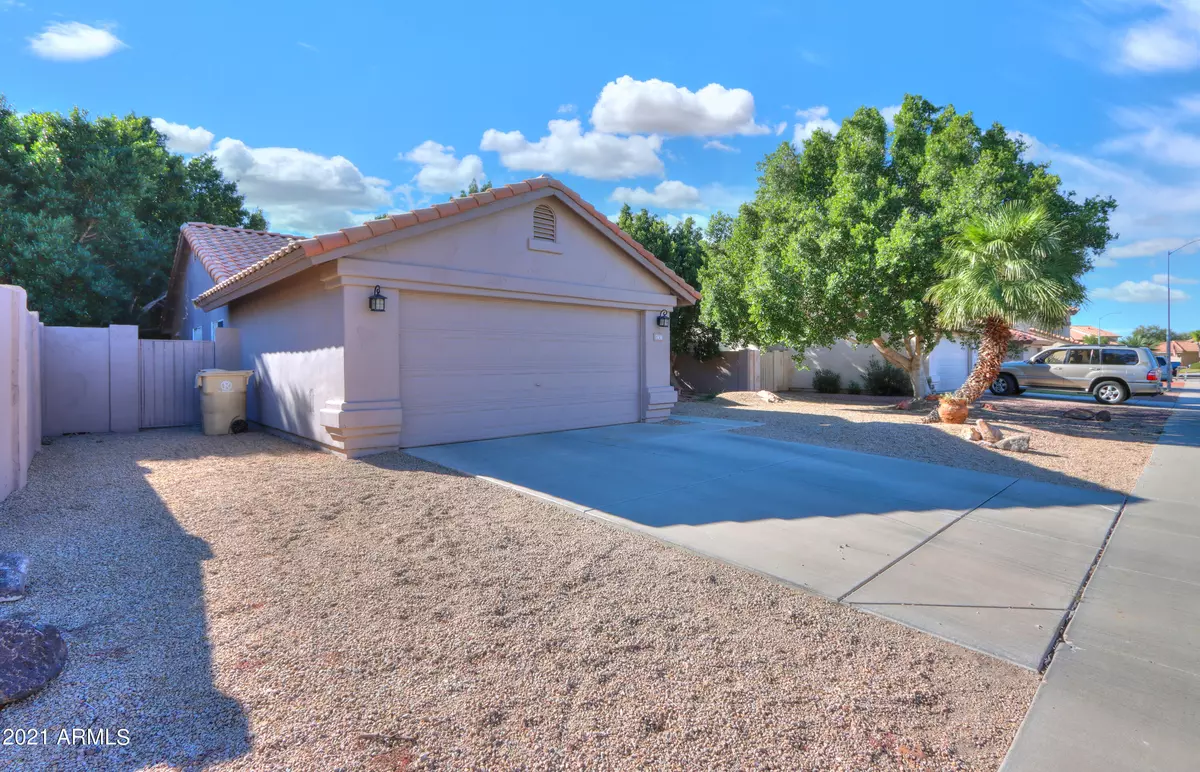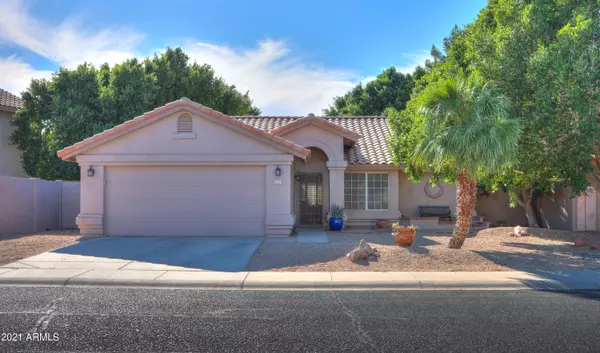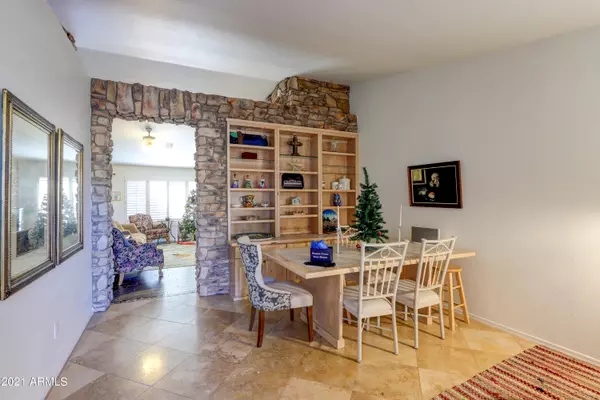$448,750
$449,999
0.3%For more information regarding the value of a property, please contact us for a free consultation.
3 Beds
2 Baths
1,539 SqFt
SOLD DATE : 12/30/2021
Key Details
Sold Price $448,750
Property Type Single Family Home
Sub Type Single Family - Detached
Listing Status Sold
Purchase Type For Sale
Square Footage 1,539 sqft
Price per Sqft $291
Subdivision Hillcrest Ranch
MLS Listing ID 6301608
Sold Date 12/30/21
Bedrooms 3
HOA Fees $31/qua
HOA Y/N Yes
Originating Board Arizona Regional Multiple Listing Service (ARMLS)
Year Built 1995
Annual Tax Amount $1,873
Tax Year 2021
Lot Size 7,100 Sqft
Acres 0.16
Property Description
NEW AC UNIT INSTALLED ON 10/5/21. Very clean and upgraded home available for sale in the Hillcrest Ranch community. Home features tile floors throughout, custom cabinetry in the kitchen, custom stone accent wall in main living room that wraps into the master bedroom & dining room, built in hutch in the dining room and custom storage cabinets in the garage. One of the bedrooms is currently set up as a custom home office with built in bookcase and desk. This conveys with the sale of the home. Home is located close to Pleasant Lake and shopping. Buyer must assume the tenant lease. Lease expires 2/28/22. Tenant is paying $1795 per month plus $39.49 rental sales tax. All utilities are paid for by tenant. Tenant keeps an extremely clean home and is well maintained. SHOWINGS ON SAT FROM 1-3 PM.
Location
State AZ
County Maricopa
Community Hillcrest Ranch
Direction Heading N on 67th Ave, turn left on Hillcrest Blvd, Left on Robin Ln, Right on 74th Ave, road curves to the left into Williams. home on left.
Rooms
Other Rooms Family Room
Master Bedroom Split
Den/Bedroom Plus 3
Separate Den/Office N
Interior
Interior Features Walk-In Closet(s), Eat-in Kitchen, 9+ Flat Ceilings, Central Vacuum, Kitchen Island, Pantry, Double Vanity, Full Bth Master Bdrm, Separate Shwr & Tub
Heating Electric
Cooling Refrigeration, Ceiling Fan(s)
Flooring Tile, Other
Fireplaces Number No Fireplace
Fireplaces Type None
Fireplace No
Window Features Double Pane Windows
SPA None
Laundry Dryer Included, Washer Included
Exterior
Exterior Feature Covered Patio(s)
Parking Features Electric Door Opener
Garage Spaces 2.0
Garage Description 2.0
Fence Block
Pool None
Community Features Playground, Biking/Walking Path
Utilities Available APS
Amenities Available Management
Roof Type Tile
Building
Lot Description Sprinklers In Rear, Sprinklers In Front, Desert Back, Desert Front
Story 1
Builder Name Shea
Sewer Public Sewer
Water City Water
Structure Type Covered Patio(s)
New Construction No
Schools
Elementary Schools Copper Creek Elementary
Middle Schools Hillcrest Middle School
High Schools Mountain Ridge High School
School District Deer Valley Unified District
Others
HOA Name Hillcrest Ranch HOA
HOA Fee Include Common Area Maint
Senior Community No
Tax ID 200-06-644
Ownership Fee Simple
Acceptable Financing Cash, Conventional, FHA, VA Loan
Horse Property N
Listing Terms Cash, Conventional, FHA, VA Loan
Financing Cash
Read Less Info
Want to know what your home might be worth? Contact us for a FREE valuation!

Our team is ready to help you sell your home for the highest possible price ASAP

Copyright 2025 Arizona Regional Multiple Listing Service, Inc. All rights reserved.
Bought with URE-T-Bird







