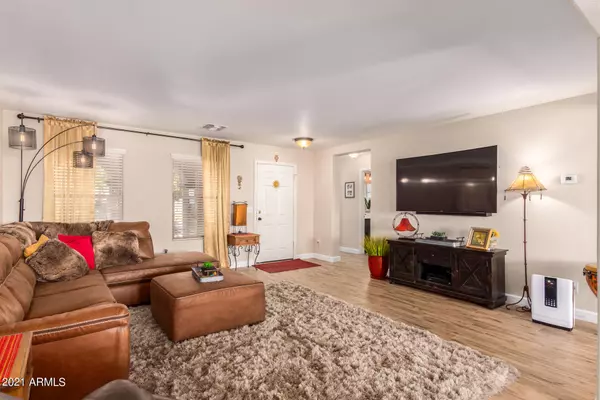$525,000
$514,800
2.0%For more information regarding the value of a property, please contact us for a free consultation.
3 Beds
2 Baths
1,884 SqFt
SOLD DATE : 02/15/2022
Key Details
Sold Price $525,000
Property Type Single Family Home
Sub Type Single Family - Detached
Listing Status Sold
Purchase Type For Sale
Square Footage 1,884 sqft
Price per Sqft $278
Subdivision Sun Groves Parcel 13 Thru 16
MLS Listing ID 6326604
Sold Date 02/15/22
Bedrooms 3
HOA Fees $49/qua
HOA Y/N Yes
Originating Board Arizona Regional Multiple Listing Service (ARMLS)
Year Built 2005
Annual Tax Amount $1,774
Tax Year 2021
Lot Size 8,093 Sqft
Acres 0.19
Property Description
Impeccably maintained home on a large corner lot with breathtaking mountain views! Featuring a flowing open-concept floorplan ideal for entertaining, your guests can comfortably mingle between the living room, dining room, and kitchen with updated wood-look ceramic tile flooring to make clean-up a breeze. The oversized backyard offers a large paver patio and pergola with a bar and built-in seating creating a private outdoor oasis with unobstructed views behind and only one neighbor next door. Retreat to the master bedroom and unwind after a long day in the en-suite bathroom with a soaking tub, walk-in shower, and dual sinks providing everything you need to relax and recharge. Beautifully finished both inside and out, this one won't last long! Schedule a showing today before it's too late!
Location
State AZ
County Maricopa
Community Sun Groves Parcel 13 Thru 16
Direction AZ-202 to S Gilbert Rd. Continue south on S Gilbert Rd to E Hunt Hwy and turn left. Take a left onto S Pearl Dr heading north then right onto E Gleneagle Dr. Home is on south side of street.
Rooms
Den/Bedroom Plus 3
Separate Den/Office N
Interior
Interior Features Eat-in Kitchen, Breakfast Bar, Kitchen Island, Double Vanity, Full Bth Master Bdrm, Separate Shwr & Tub
Heating Natural Gas
Cooling Refrigeration
Flooring Carpet, Tile
Fireplaces Number No Fireplace
Fireplaces Type None
Fireplace No
SPA None
Exterior
Garage Spaces 2.0
Garage Description 2.0
Fence Block
Pool None
Landscape Description Irrigation Back, Irrigation Front
Community Features Biking/Walking Path
Utilities Available APS, SW Gas
Amenities Available Management
Roof Type Tile
Private Pool No
Building
Lot Description Desert Front, Gravel/Stone Front, Gravel/Stone Back, Synthetic Grass Back, Irrigation Front, Irrigation Back
Story 1
Builder Name KB HOMES
Sewer Public Sewer
Water City Water
New Construction No
Schools
Elementary Schools Navarrete Elementary
Middle Schools Willie & Coy Payne Jr. High
High Schools Basha High School
School District Chandler Unified District
Others
HOA Name Sun Groves HOA
HOA Fee Include Maintenance Grounds
Senior Community No
Tax ID 313-09-941
Ownership Fee Simple
Acceptable Financing Cash, Conventional, FHA, VA Loan
Horse Property N
Listing Terms Cash, Conventional, FHA, VA Loan
Financing Conventional
Read Less Info
Want to know what your home might be worth? Contact us for a FREE valuation!

Our team is ready to help you sell your home for the highest possible price ASAP

Copyright 2025 Arizona Regional Multiple Listing Service, Inc. All rights reserved.
Bought with Keller Williams Integrity First







