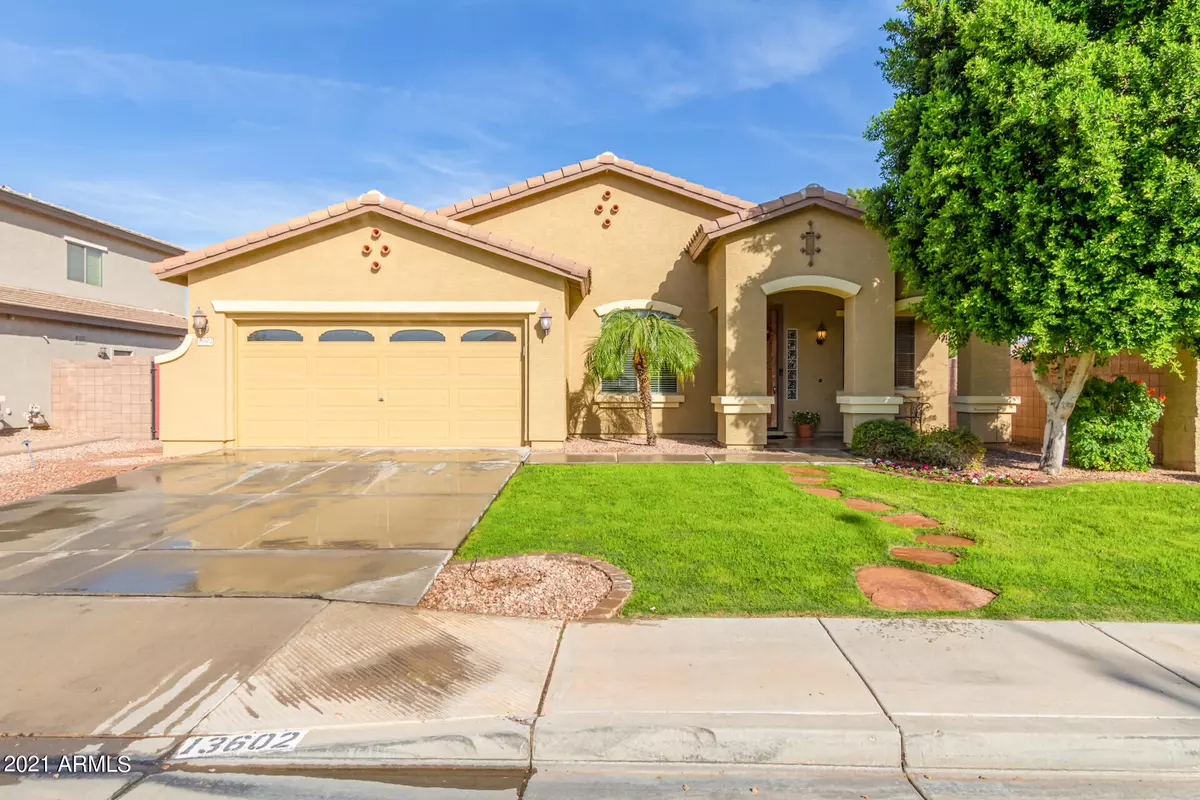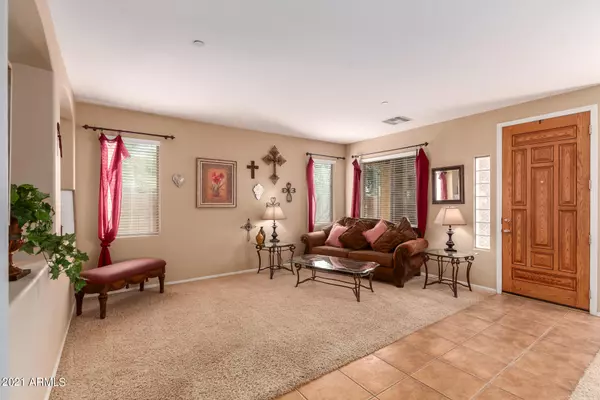$475,000
$465,000
2.2%For more information regarding the value of a property, please contact us for a free consultation.
3 Beds
2 Baths
2,219 SqFt
SOLD DATE : 02/08/2022
Key Details
Sold Price $475,000
Property Type Single Family Home
Sub Type Single Family - Detached
Listing Status Sold
Purchase Type For Sale
Square Footage 2,219 sqft
Price per Sqft $214
Subdivision Fulton Estates
MLS Listing ID 6318658
Sold Date 02/08/22
Style Ranch
Bedrooms 3
HOA Fees $84/qua
HOA Y/N Yes
Originating Board Arizona Regional Multiple Listing Service (ARMLS)
Year Built 2005
Annual Tax Amount $2,266
Tax Year 2021
Lot Size 8,189 Sqft
Acres 0.19
Property Description
72 Hour Home Sale!! Fabulous home for sale in popular Fulton Estates community. This home features 3 bedrooms plus a den, 2 bathrooms, a split floor plan, upgraded kitchen w/ Corian countertops, staggered kitchen cabinets, pendant lighting, built-in entertainment center & gas fireplace in family room. Master bedroom has exit to backyard, double sinks, separate tub & shower. Garage has space for 3 cars, epoxy flooring, cabinets & a new water softener installed last year. Out back you will find an extended patio, grass, sidewalk & pavers - perfect for enjoying a relaxing evening outside. This home is near the beautiful campus of Estrella Mountain Community College, private, charter and top rated public schools as well. The community features several parks w/basketball courts & playgrounds, & a path that leads to nearby the Goodyear Community Park.
Location
State AZ
County Maricopa
Community Fulton Estates
Direction W. Thomas Road to N. 137th Avenue. N. 137th Avenue to W. Merrell Street.
Rooms
Other Rooms Great Room
Master Bedroom Split
Den/Bedroom Plus 4
Separate Den/Office Y
Interior
Interior Features Eat-in Kitchen, 9+ Flat Ceilings, Fire Sprinklers, Pantry, Double Vanity, Separate Shwr & Tub
Heating Electric
Cooling Refrigeration
Flooring Carpet, Laminate, Tile
Fireplaces Type 1 Fireplace
Fireplace Yes
SPA None
Laundry Wshr/Dry HookUp Only
Exterior
Exterior Feature Covered Patio(s), Patio
Parking Features RV Gate, Tandem
Garage Spaces 3.0
Garage Description 3.0
Fence Block
Pool None
Community Features Near Bus Stop, Playground, Biking/Walking Path
Utilities Available APS, SW Gas
Amenities Available Management
Roof Type Tile
Private Pool No
Building
Lot Description Sprinklers In Front, Corner Lot, Grass Front, Grass Back
Story 1
Builder Name Fulton Homes
Sewer Public Sewer
Water City Water
Architectural Style Ranch
Structure Type Covered Patio(s),Patio
New Construction No
Schools
Elementary Schools Litchfield Elementary School
Middle Schools Western Sky Middle School
High Schools Millennium High School
School District Agua Fria Union High School District
Others
HOA Name PDS
HOA Fee Include Maintenance Grounds
Senior Community No
Tax ID 508-02-446
Ownership Fee Simple
Acceptable Financing Cash, Conventional, FHA, VA Loan
Horse Property N
Listing Terms Cash, Conventional, FHA, VA Loan
Financing Conventional
Read Less Info
Want to know what your home might be worth? Contact us for a FREE valuation!

Our team is ready to help you sell your home for the highest possible price ASAP

Copyright 2025 Arizona Regional Multiple Listing Service, Inc. All rights reserved.
Bought with EMG Real Estate







