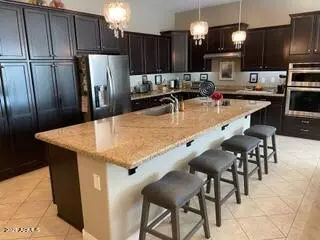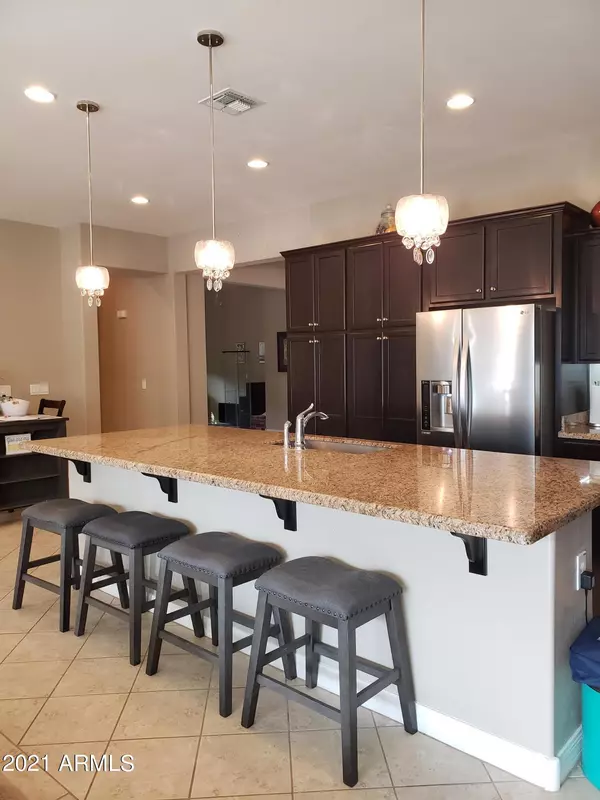$512,500
$524,900
2.4%For more information regarding the value of a property, please contact us for a free consultation.
3 Beds
2 Baths
2,467 SqFt
SOLD DATE : 02/25/2022
Key Details
Sold Price $512,500
Property Type Single Family Home
Sub Type Single Family - Detached
Listing Status Sold
Purchase Type For Sale
Square Footage 2,467 sqft
Price per Sqft $207
Subdivision Greer Ranch North Phase 2
MLS Listing ID 6322074
Sold Date 02/25/22
Bedrooms 3
HOA Fees $75/mo
HOA Y/N Yes
Originating Board Arizona Regional Multiple Listing Service (ARMLS)
Year Built 2014
Annual Tax Amount $2,081
Tax Year 2021
Lot Size 7,322 Sqft
Acres 0.17
Property Description
This single level Luxury Style home will satisfy the needs of today's most particular buyer! Featuring formal dining next to a generous Great Room, you will love the Entertainment style Kitchen laid out with a full sized Granite counter ISLAND to compliment beautiful cabinets that feature Pull out shelves & Soft close drawers for an added touch of elegance. The kitchen features include a Convection/Microwave, Pull Out Spice Rack, Under cabinet lighting, Light Up Outlets, LG Smart Fridge-self diagnosis, and tons of storage! This beautiful home features diagonal tile through out the main home, a soft water loop, 2 BONUS ROOMS in addition to the great room, formal dining, split bedroom floor plan, & N/S exposure! The home backs to a huge park and open space! This split bedroom floor plan was originally built with the most custom of palettes when each detail was chosen for the coordinating lighting fixtures throughout, and large master bath mirror. Definitely a beautiful sight when enjoying the double sinks, or stepping into your oversized walk-in shower. There are two very large sized bonus rooms which serve great for that work from home career, avid (or beginning!) workout routine, library, extra nursery or whatever you choose! These are in addition to the two extra bedrooms and bath upon the entry. The garage boasts an extra space up in front for some workbenches if needed, and built in are ceiling racks on each side for much needed extra storage. The homes lot is an additionally larger size, with only one shared side wall and the other next to a nice path, leading to behind the home a massive open park and grassy area. Don't forget down the street is one of the areas top rated schools!
Location
State AZ
County Maricopa
Community Greer Ranch North Phase 2
Rooms
Other Rooms Great Room, Family Room, BonusGame Room
Master Bedroom Not split
Den/Bedroom Plus 4
Separate Den/Office N
Interior
Interior Features Eat-in Kitchen, Breakfast Bar, 9+ Flat Ceilings, No Interior Steps, Kitchen Island, Double Vanity, High Speed Internet
Heating Electric
Cooling Refrigeration, Programmable Thmstat
Flooring Carpet, Tile
Fireplaces Number No Fireplace
Fireplaces Type None
Fireplace No
Window Features Double Pane Windows
SPA None
Exterior
Parking Features Electric Door Opener
Garage Spaces 2.0
Garage Description 2.0
Fence Block
Pool None
Utilities Available APS
Roof Type Tile,Concrete
Private Pool No
Building
Lot Description Alley, Natural Desert Back, Gravel/Stone Front
Story 1
Builder Name SHEA HOMES
Sewer Sewer in & Cnctd, Public Sewer
Water City Water
New Construction No
Schools
Elementary Schools Dysart Elementary School
Middle Schools Dysart Elementary School
High Schools Dysart High School
School District Dysart Unified District
Others
HOA Name Greer Ranch North Ho
HOA Fee Include Maintenance Grounds
Senior Community No
Tax ID 501-79-346
Ownership Fee Simple
Acceptable Financing Cash, Conventional
Horse Property N
Listing Terms Cash, Conventional
Financing Cash
Read Less Info
Want to know what your home might be worth? Contact us for a FREE valuation!

Our team is ready to help you sell your home for the highest possible price ASAP

Copyright 2025 Arizona Regional Multiple Listing Service, Inc. All rights reserved.
Bought with HomeSmart







