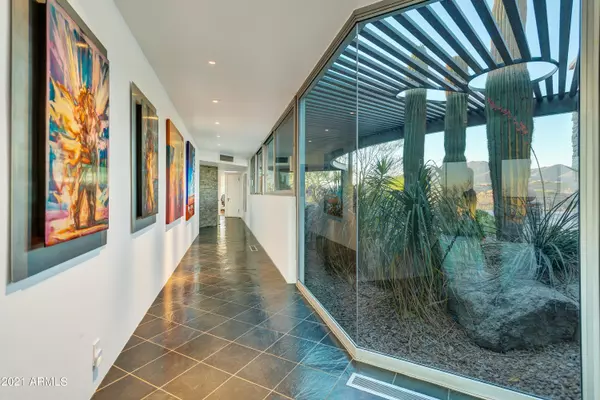$2,300,000
$1,995,000
15.3%For more information regarding the value of a property, please contact us for a free consultation.
2 Beds
2.5 Baths
3,280 SqFt
SOLD DATE : 01/14/2022
Key Details
Sold Price $2,300,000
Property Type Single Family Home
Sub Type Single Family - Detached
Listing Status Sold
Purchase Type For Sale
Square Footage 3,280 sqft
Price per Sqft $701
Subdivision Cow Track Estates 2
MLS Listing ID 6317375
Sold Date 01/14/22
Style Contemporary
Bedrooms 2
HOA Y/N No
Originating Board Arizona Regional Multiple Listing Service (ARMLS)
Year Built 1986
Annual Tax Amount $3,026
Tax Year 2021
Lot Size 4.001 Acres
Acres 4.0
Property Description
Exquisite 4.0 acre Al Beadle designed home sited on the ridge top with the most incredible views in Carefree ! This home is private and spectacular providing seamless integration from the contemporary interior to the outdoor spaces capturing breathtaking panoramic views of the gorgeous Sonoran Desert, Continental Mountain range, Pinnacle Peak and valley lights. A long gated paver drive brings you to this masterpiece of classic design. Kitchen provides the convenience of professional appliances, Subzero, Miele, gas cooktop and double wine fridge. All bedrooms have high end built-ins so furniture is minimal and space plentiful. Outdoor areas have Bromic heating systems allowing for both seasonal entertaining and year round enjoyment. Additional art studio provides endless possibilities !
Location
State AZ
County Maricopa
Community Cow Track Estates 2
Direction Frm Cave Creek Rd, North on Tranquil Tr to Rising Sun Rd, Right (East) on Rising Sun which becomes Cow Track Rd., Cow Track to 2nd Sombrero Rd on the right, turn right up hill to #38205 on LEFT.
Rooms
Den/Bedroom Plus 3
Separate Den/Office Y
Interior
Interior Features Breakfast Bar, No Interior Steps, Wet Bar, Kitchen Island, Pantry, Double Vanity, Full Bth Master Bdrm, Separate Shwr & Tub, Tub with Jets, High Speed Internet
Heating Electric
Cooling Refrigeration
Flooring Tile
Fireplaces Type 1 Fireplace, Exterior Fireplace, Fire Pit, Living Room, Gas
Fireplace Yes
Window Features Skylight(s)
SPA None
Exterior
Exterior Feature Balcony, Circular Drive, Covered Patio(s), Patio, Built-in Barbecue
Parking Features Dir Entry frm Garage, Electric Door Opener
Garage Spaces 2.0
Garage Description 2.0
Fence Chain Link
Pool None
Utilities Available APS, SW Gas
Amenities Available None
View City Lights, Mountain(s)
Roof Type Foam
Private Pool No
Building
Lot Description Desert Back, Desert Front
Story 1
Builder Name Custom
Sewer Septic in & Cnctd, Septic Tank
Water City Water
Architectural Style Contemporary
Structure Type Balcony,Circular Drive,Covered Patio(s),Patio,Built-in Barbecue
New Construction No
Schools
Elementary Schools Black Mountain Elementary School
Middle Schools Sonoran Trails Middle School
High Schools Cactus Shadows High School
School District Cave Creek Unified District
Others
HOA Fee Include No Fees
Senior Community No
Tax ID 216-25-034
Ownership Fee Simple
Acceptable Financing Cash, Conventional
Horse Property Y
Listing Terms Cash, Conventional
Financing Cash
Read Less Info
Want to know what your home might be worth? Contact us for a FREE valuation!

Our team is ready to help you sell your home for the highest possible price ASAP

Copyright 2025 Arizona Regional Multiple Listing Service, Inc. All rights reserved.
Bought with Russ Lyon Sotheby's International Realty







