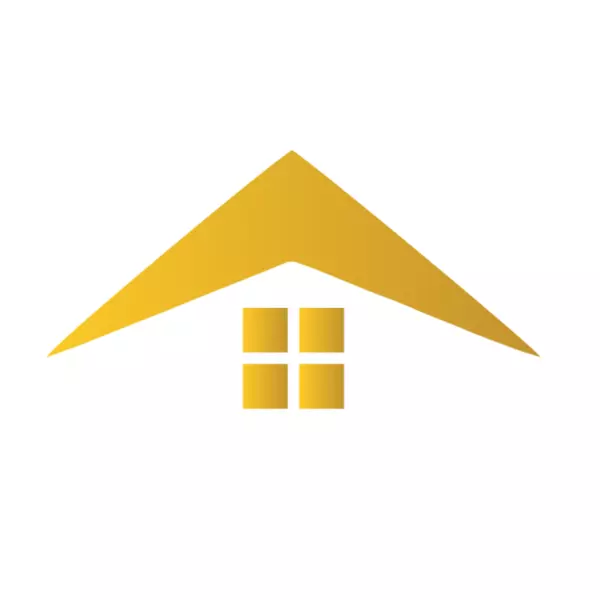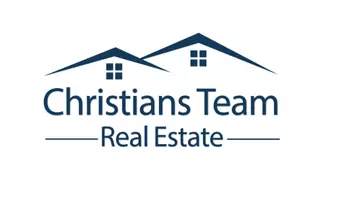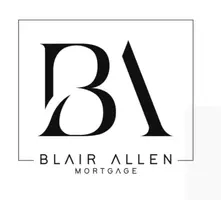$505,000
$505,000
For more information regarding the value of a property, please contact us for a free consultation.
3 Beds
2.5 Baths
2,198 SqFt
SOLD DATE : 11/29/2019
Key Details
Sold Price $505,000
Property Type Townhouse
Sub Type Townhouse
Listing Status Sold
Purchase Type For Sale
Square Footage 2,198 sqft
Price per Sqft $229
Subdivision Mulberry Park
MLS Listing ID 5938298
Sold Date 11/29/19
Style Contemporary
Bedrooms 3
HOA Fees $245/mo
HOA Y/N Yes
Year Built 2019
Annual Tax Amount $4,000
Tax Year 2018
Lot Size 1,800 Sqft
Acres 0.04
Property Sub-Type Townhouse
Source Arizona Regional Multiple Listing Service (ARMLS)
Property Description
Welcome to Mulberry Park, a unique gated community of 35 attached single family homes in the Arcadia Corridor. This 2,198 sq ft home already has generous standard features as well as over $15k in luxury upgrades . You will receive an additional $20k to use towards personalizing your own interior selections like counters, flooring, backsplash and custom tile work on secondary bath and master shower. 10' ceilings down & 9 ft upstairs, private patios, attached 2 car garages, handsome farmhouse exteriors & energy efficient are just a few features you will enjoy. All are located within a desirable Arcadia, including landscaping, pool, spa , dog park, exterior maint. and roof, water, sewer and trash with a low month $245/month. Photos Show Model Home. Design Options Additional
Location
State AZ
County Maricopa
Community Mulberry Park
Direction From Indian School head South on 40th Street. Turn right, or head west, on Cherry Lynn to entry gates.
Rooms
Other Rooms Great Room
Master Bedroom Split
Den/Bedroom Plus 4
Separate Den/Office Y
Interior
Interior Features Double Vanity, Upstairs, Breakfast Bar, 9+ Flat Ceilings, Soft Water Loop, Vaulted Ceiling(s), Pantry, Full Bth Master Bdrm
Heating Electric
Cooling Central Air, Programmable Thmstat
Flooring Carpet, Tile
Fireplaces Type None
Fireplace No
Window Features Low-Emissivity Windows,Dual Pane
Appliance Gas Cooktop
SPA Heated
Exterior
Parking Features Garage Door Opener
Garage Spaces 2.0
Garage Description 2.0
Fence Block, Wrought Iron
Pool Fenced, Heated
Community Features Gated, Community Spa, Community Pool
Roof Type Composition,Metal
Building
Lot Description Gravel/Stone Front
Story 2
Builder Name Family Development
Sewer Public Sewer
Water City Water
Architectural Style Contemporary
New Construction No
Schools
Elementary Schools Monte Vista Elementary School
Middle Schools Creighton Elementary School
High Schools Phoenix Prep Academy
School District Phoenix Union High School District
Others
HOA Name Associa
HOA Fee Include Roof Repair,Insurance,Sewer,Pest Control,Maintenance Grounds,Street Maint,Front Yard Maint,Trash,Water,Roof Replacement,Maintenance Exterior
Senior Community No
Tax ID 127-20-209
Ownership Fee Simple
Acceptable Financing Cash, Conventional, FHA, VA Loan
Horse Property N
Listing Terms Cash, Conventional, FHA, VA Loan
Financing Conventional
Read Less Info
Want to know what your home might be worth? Contact us for a FREE valuation!

Our team is ready to help you sell your home for the highest possible price ASAP

Copyright 2025 Arizona Regional Multiple Listing Service, Inc. All rights reserved.
Bought with Realty ONE Group







