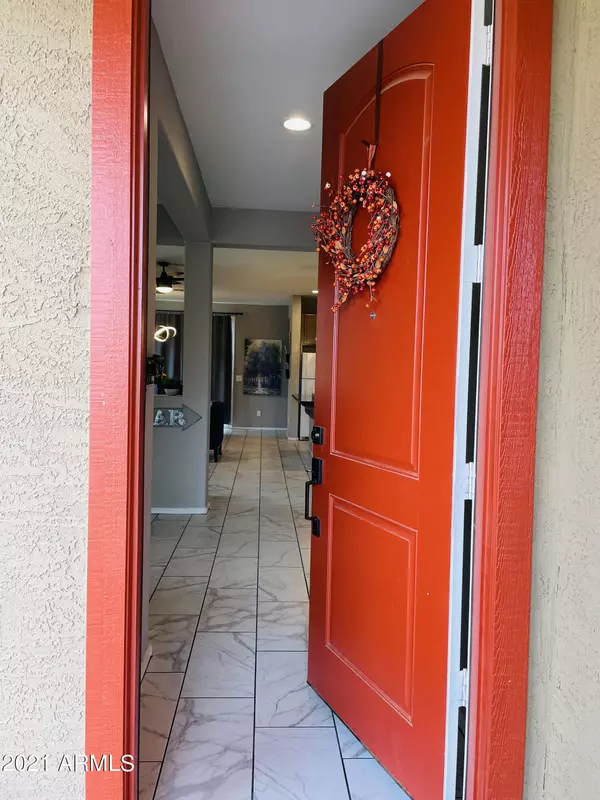$394,900
$394,900
For more information regarding the value of a property, please contact us for a free consultation.
3 Beds
2 Baths
1,581 SqFt
SOLD DATE : 12/09/2021
Key Details
Sold Price $394,900
Property Type Single Family Home
Sub Type Single Family - Detached
Listing Status Sold
Purchase Type For Sale
Square Footage 1,581 sqft
Price per Sqft $249
Subdivision Austin Ranch East Phase 1A Parcels 12B, 13 And 14
MLS Listing ID 6300484
Sold Date 12/09/21
Style Ranch
Bedrooms 3
HOA Fees $62/mo
HOA Y/N Yes
Originating Board Arizona Regional Multiple Listing Service (ARMLS)
Year Built 2020
Annual Tax Amount $1,195
Tax Year 2021
Lot Size 5,980 Sqft
Acres 0.14
Property Description
2020 Home Not Even a Year Old! Welcome home to a literal GEM in Surprise! This popular Madera model, recent newbuild home is the perfect single story, split floor plan with a flex room and three bedrooms. The main living area has gorgeous white and gray tile flooring. The kitchen has beautiful granite. All appliances are included! Seller is offering a 3000 credit to buyer at close of escrow to help with the back yard landscaping package!!!!! This is a barely lived in, new home in a growing area with a community pool, parks, splash pads, tot lots, horseshoe and cornhole areas, tennis courts, basketball courts, dog parks, and more!!! Close to the 303 and shopping, restaurants, movie theatres, Surprise Park and Spring Training, the public library, and so much more!
Location
State AZ
County Maricopa
Community Austin Ranch East Phase 1A Parcels 12B, 13 And 14
Direction SW on Deer Valley, R. on Williams, R. on 175th Ave., L. on Patrick Lane to 176th Ave. Follow 176th to Villa Chula Lane. Home is on the R. side of the street.
Rooms
Master Bedroom Split
Den/Bedroom Plus 3
Separate Den/Office N
Interior
Interior Features Breakfast Bar, Pantry, High Speed Internet
Heating Electric
Cooling Refrigeration, Ceiling Fan(s)
Flooring Carpet, Tile
Fireplaces Number No Fireplace
Fireplaces Type None
Fireplace No
SPA None
Exterior
Garage Spaces 2.0
Garage Description 2.0
Fence Block
Pool None
Community Features Community Pool, Tennis Court(s), Playground, Biking/Walking Path
Utilities Available APS
Amenities Available Management
Roof Type Tile
Private Pool No
Building
Lot Description Desert Front, Dirt Back, Auto Timer H2O Front
Story 1
Builder Name Garrett Walker Homes, LLC
Sewer Public Sewer
Water Pvt Water Company
Architectural Style Ranch
New Construction No
Schools
Elementary Schools Kingswood Elementary School
Middle Schools Kingswood Elementary School
High Schools Willow Canyon High School
School District Dysart Unified District
Others
HOA Name North Copper Canyon
HOA Fee Include Maintenance Grounds
Senior Community No
Tax ID 503-79-431
Ownership Fee Simple
Acceptable Financing Cash, Conventional, FHA, VA Loan
Horse Property N
Listing Terms Cash, Conventional, FHA, VA Loan
Financing VA
Read Less Info
Want to know what your home might be worth? Contact us for a FREE valuation!

Our team is ready to help you sell your home for the highest possible price ASAP

Copyright 2025 Arizona Regional Multiple Listing Service, Inc. All rights reserved.
Bought with RE/MAX Excalibur







