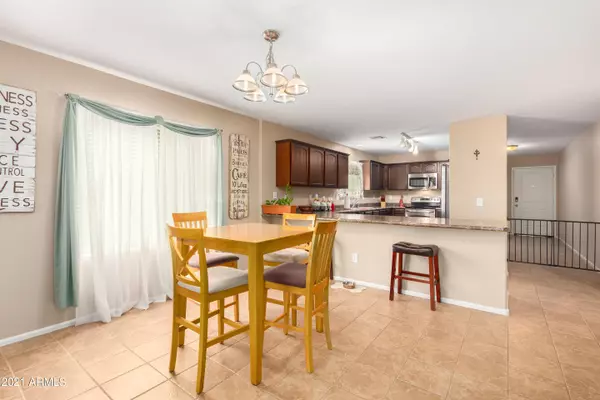$342,400
$339,900
0.7%For more information regarding the value of a property, please contact us for a free consultation.
3 Beds
2 Baths
1,623 SqFt
SOLD DATE : 10/28/2021
Key Details
Sold Price $342,400
Property Type Single Family Home
Sub Type Single Family - Detached
Listing Status Sold
Purchase Type For Sale
Square Footage 1,623 sqft
Price per Sqft $210
Subdivision Sonoran Vista Unit 1
MLS Listing ID 6297879
Sold Date 10/28/21
Bedrooms 3
HOA Fees $76/mo
HOA Y/N Yes
Originating Board Arizona Regional Multiple Listing Service (ARMLS)
Year Built 2012
Annual Tax Amount $2,481
Tax Year 2021
Lot Size 6,077 Sqft
Acres 0.14
Property Description
Super single level, Sonoran Vista home with 3 bedrooms plus den! Great location with EZ access to the I-10 and SR 85, close to dining, entertainment and shopping! 1623 SF with 3 bedrooms, 2 bathrooms, 2 car garage and generous sized backyard with covered patio, extended lattice awning and block fence. Large kitchen with loads of counter and cabinet space. Master suite boasts an en suite bathroom and a walk-in closet. Water purification system, security system equipped with cameras and leased solar system. Open, green space across the street gives a nice, spacious feel to the lot. Seller offering a $1500 flooring credit, please give a minimum of two hours notice prior to showing. thank you.
Location
State AZ
County Maricopa
Community Sonoran Vista Unit 1
Direction From intersection head S onto Watson Rd. Turn R onto Wier Avenue, then L onto Rovey Pkwy. Turn R onto Bloch Rd then follow to turn L onto 236rh Dr. Home on the left.
Rooms
Den/Bedroom Plus 4
Separate Den/Office Y
Interior
Interior Features Breakfast Bar, 9+ Flat Ceilings, Drink Wtr Filter Sys, No Interior Steps, Pantry, Full Bth Master Bdrm
Heating Electric
Cooling Refrigeration, Programmable Thmstat, Ceiling Fan(s)
Flooring Carpet, Laminate, Tile
Fireplaces Number No Fireplace
Fireplaces Type None
Fireplace No
SPA None
Exterior
Exterior Feature Covered Patio(s), Private Yard
Parking Features Electric Door Opener
Garage Spaces 2.0
Garage Description 2.0
Fence Block
Pool None
Community Features Playground, Biking/Walking Path
Utilities Available APS
Amenities Available Management
Roof Type Tile
Private Pool No
Building
Lot Description Sprinklers In Rear, Sprinklers In Front, Gravel/Stone Front, Grass Back, Auto Timer H2O Front, Auto Timer H2O Back
Story 1
Builder Name D R Horton Homes
Sewer Public Sewer
Water City Water
Structure Type Covered Patio(s),Private Yard
New Construction No
Schools
Elementary Schools Steven R. Jasinski Elementary School
Middle Schools Steven R. Jasinski Elementary School
High Schools Buckeye Union High School
School District Buckeye Union High School District
Others
HOA Name Sonoran Vista
HOA Fee Include Maintenance Grounds
Senior Community No
Tax ID 504-43-601
Ownership Fee Simple
Acceptable Financing Conventional, FHA, VA Loan
Horse Property N
Listing Terms Conventional, FHA, VA Loan
Financing FHA
Read Less Info
Want to know what your home might be worth? Contact us for a FREE valuation!

Our team is ready to help you sell your home for the highest possible price ASAP

Copyright 2025 Arizona Regional Multiple Listing Service, Inc. All rights reserved.
Bought with Phoenix View Realty







