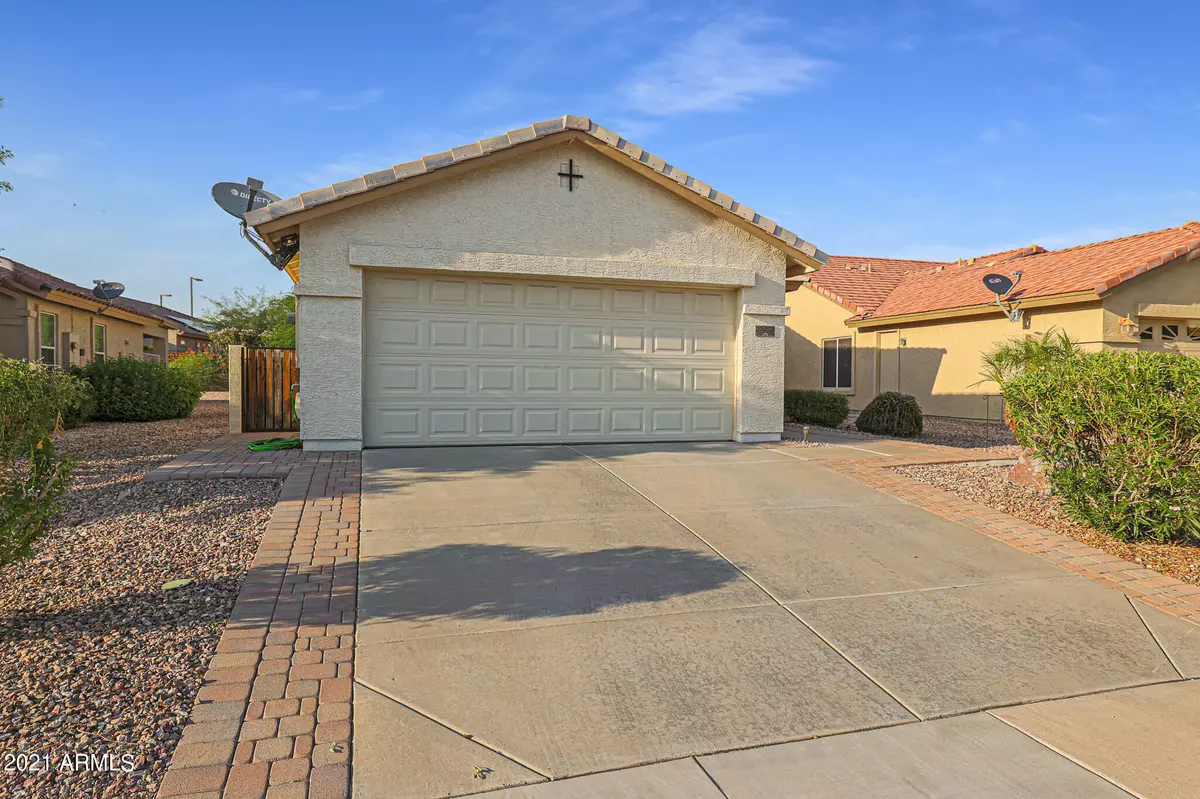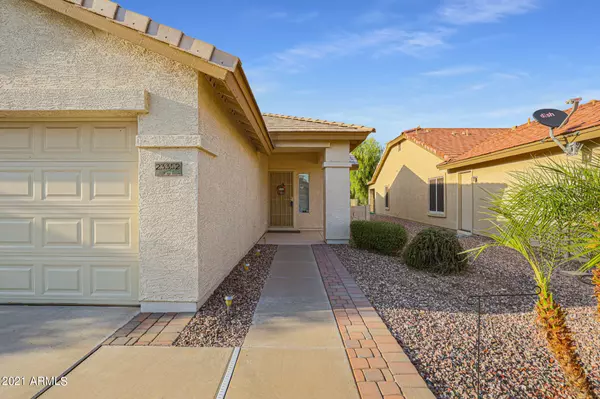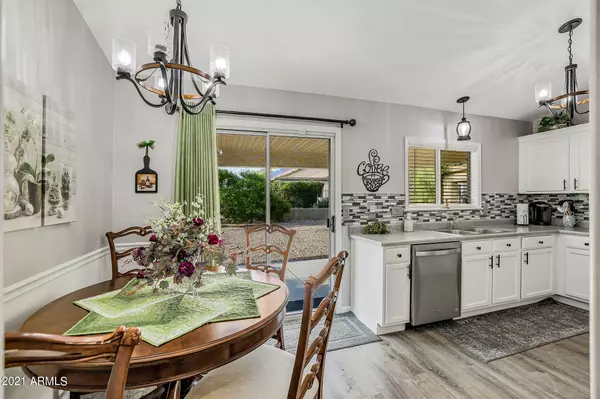$310,000
$305,000
1.6%For more information regarding the value of a property, please contact us for a free consultation.
2 Beds
2 Baths
1,000 SqFt
SOLD DATE : 10/13/2021
Key Details
Sold Price $310,000
Property Type Single Family Home
Sub Type Single Family - Detached
Listing Status Sold
Purchase Type For Sale
Square Footage 1,000 sqft
Price per Sqft $310
Subdivision Sundance Parcel 12
MLS Listing ID 6291564
Sold Date 10/13/21
Style Ranch
Bedrooms 2
HOA Fees $95/mo
HOA Y/N Yes
Originating Board Arizona Regional Multiple Listing Service (ARMLS)
Year Built 2005
Annual Tax Amount $1,713
Tax Year 2021
Lot Size 5,584 Sqft
Acres 0.13
Property Description
Wow you must see this gorgeous upgraded 2 Bedroom 2 Bath home just listed in the beautiful 55 plus community of Sundance! This home features soaring vaulted ceilings throughout, custom molding, fresh crisp light grey paint, faux wood blinds throughout, beautiful wood like custom vinyl flooring. Upgraded designer grey carpeting, super hi quality! Upgraded doors, upgraded hardware expresso color. Upgraded light fixtures throughout the home. Epoxy garage. All APPLIANCES ARE INCLUDED. Community Amenities include: Golf, Heated Pool, Heated Spa, Tennis, Work Out Room, Rec Room!! Wow what a sense of community!! To view this home is to find: HOME...SWEET...HOME
Location
State AZ
County Maricopa
Community Sundance Parcel 12
Direction I-10 to Watson, South to Sundance Ave. Left on Sundance Ave to Sundance Pkwy N. Left on Sundance Pkwy N to Moonlight Path. Right on Moonlight Path. Right on 233rd, follow to Twilight Trail.
Rooms
Master Bedroom Split
Den/Bedroom Plus 2
Separate Den/Office N
Interior
Interior Features Eat-in Kitchen, Vaulted Ceiling(s), Pantry, 3/4 Bath Master Bdrm, High Speed Internet, Laminate Counters
Heating Electric
Cooling Refrigeration, Ceiling Fan(s)
Flooring Carpet, Tile
Fireplaces Number No Fireplace
Fireplaces Type None
Fireplace No
Window Features Vinyl Frame,Double Pane Windows,Low Emissivity Windows
SPA None
Exterior
Exterior Feature Covered Patio(s)
Parking Features Electric Door Opener
Garage Spaces 2.0
Garage Description 2.0
Fence Partial
Pool None
Community Features Community Spa Htd, Community Spa, Community Pool Htd, Community Pool, Community Media Room, Golf, Tennis Court(s), Clubhouse, Fitness Center
Utilities Available APS, SW Gas
Amenities Available Management
View Mountain(s)
Roof Type Tile
Private Pool No
Building
Lot Description Desert Back, Desert Front, Gravel/Stone Front, Gravel/Stone Back
Story 1
Builder Name Hancock Homes
Sewer Public Sewer
Water City Water
Architectural Style Ranch
Structure Type Covered Patio(s)
New Construction No
Schools
Elementary Schools Adult
Middle Schools Adult
High Schools Adult
School District Out Of Area
Others
HOA Name Sundance
HOA Fee Include Maintenance Grounds
Senior Community Yes
Tax ID 504-19-295
Ownership Fee Simple
Acceptable Financing Cash, Conventional, FHA, VA Loan
Horse Property N
Listing Terms Cash, Conventional, FHA, VA Loan
Financing Cash
Special Listing Condition Age Restricted (See Remarks), N/A
Read Less Info
Want to know what your home might be worth? Contact us for a FREE valuation!

Our team is ready to help you sell your home for the highest possible price ASAP

Copyright 2025 Arizona Regional Multiple Listing Service, Inc. All rights reserved.
Bought with Realty ONE Group







