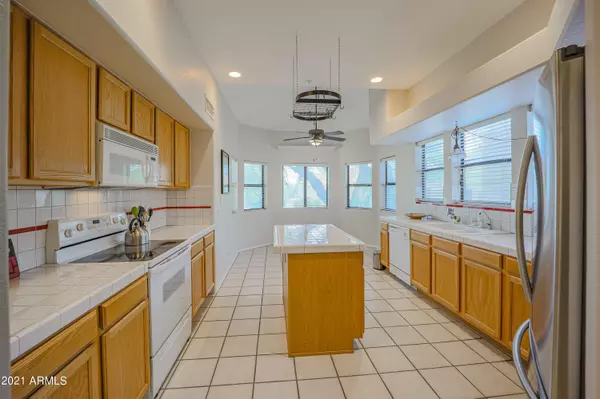$525,000
$545,000
3.7%For more information regarding the value of a property, please contact us for a free consultation.
2 Beds
2.5 Baths
1,819 SqFt
SOLD DATE : 11/23/2021
Key Details
Sold Price $525,000
Property Type Single Family Home
Sub Type Single Family - Detached
Listing Status Sold
Purchase Type For Sale
Square Footage 1,819 sqft
Price per Sqft $288
Subdivision Los Portones Townhomes
MLS Listing ID 6291602
Sold Date 11/23/21
Style Spanish
Bedrooms 2
HOA Fees $153/mo
HOA Y/N Yes
Originating Board Arizona Regional Multiple Listing Service (ARMLS)
Year Built 1995
Annual Tax Amount $2,453
Tax Year 2021
Lot Size 4,105 Sqft
Acres 0.09
Property Description
Welcome to your fabulous North Scottsdale home ~ a perfect lock and leave or year round home located in the charming gated community of Los Portones! This lightly lived in home boasts a full master suite downstairs as well as another incredibly spacious master suite with sitting room upstairs. This premium lot is located in the cul de sac with a beautiful private and expansive back patio area. Enjoy a cup of coffee or glass of wine as you take in the Arizona desert serenity and views. Los Portones is truly a hidden gem complete with heated community pool and spa, walking trails and close proximity to stores and restaurants. Lightly used furniture is available upon separate bill of sale, making this special home truly move in ready for you!
Location
State AZ
County Maricopa
Community Los Portones Townhomes
Direction East on Pinnacle Peak to Los Portones Dr, Go left to first gate, enter code. Then immediate right to gate, enter code. Left through gate. Follow to home in cul de sac on your left.
Rooms
Other Rooms Family Room
Master Bedroom Split
Den/Bedroom Plus 2
Separate Den/Office N
Interior
Interior Features Master Downstairs, Upstairs, Eat-in Kitchen, Drink Wtr Filter Sys, Fire Sprinklers, Vaulted Ceiling(s), Kitchen Island, Pantry, 2 Master Baths, Double Vanity, Full Bth Master Bdrm, Separate Shwr & Tub, Tub with Jets, High Speed Internet
Heating Electric
Cooling Refrigeration, Ceiling Fan(s)
Flooring Carpet, Vinyl, Tile
Fireplaces Number No Fireplace
Fireplaces Type None
Fireplace No
Window Features Skylight(s)
SPA None
Exterior
Exterior Feature Covered Patio(s), Patio, Private Yard
Garage Attch'd Gar Cabinets, Electric Door Opener
Garage Spaces 2.0
Garage Description 2.0
Fence Block, Wrought Iron
Pool None
Community Features Gated Community, Community Spa Htd, Community Spa, Community Pool Htd, Community Pool
Utilities Available APS
Amenities Available Management, Rental OK (See Rmks)
Waterfront No
View Mountain(s)
Roof Type Tile
Private Pool No
Building
Lot Description Sprinklers In Rear, Sprinklers In Front, Desert Back, Desert Front, Cul-De-Sac
Story 2
Builder Name Pinn Peak Sororan 2E
Sewer Sewer in & Cnctd, Public Sewer
Water City Water
Architectural Style Spanish
Structure Type Covered Patio(s),Patio,Private Yard
New Construction Yes
Schools
Elementary Schools Pinnacle Peak Preparatory
Middle Schools Mountain Trail Middle School
High Schools Pinnacle High School
School District Paradise Valley Unified District
Others
HOA Name Los Portones
HOA Fee Include Maintenance Grounds,Street Maint,Front Yard Maint
Senior Community No
Tax ID 212-05-024
Ownership Fee Simple
Acceptable Financing Cash, Conventional, FHA, VA Loan
Horse Property N
Listing Terms Cash, Conventional, FHA, VA Loan
Financing Conventional
Read Less Info
Want to know what your home might be worth? Contact us for a FREE valuation!

Our team is ready to help you sell your home for the highest possible price ASAP

Copyright 2024 Arizona Regional Multiple Listing Service, Inc. All rights reserved.
Bought with Call Realty, Inc







