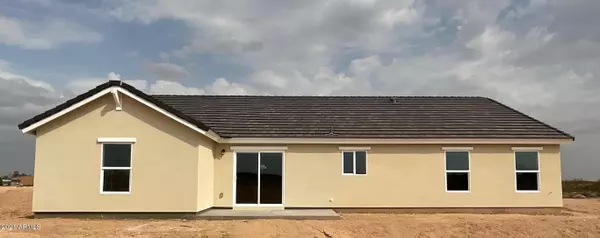$400,000
$399,900
For more information regarding the value of a property, please contact us for a free consultation.
4 Beds
2 Baths
1,784 SqFt
SOLD DATE : 10/15/2021
Key Details
Sold Price $400,000
Property Type Single Family Home
Sub Type Single Family - Detached
Listing Status Sold
Purchase Type For Sale
Square Footage 1,784 sqft
Price per Sqft $224
Subdivision Buckeye Ranch Phase 1 Replat
MLS Listing ID 6285639
Sold Date 10/15/21
Style Contemporary, Ranch
Bedrooms 4
HOA Y/N No
Originating Board Arizona Regional Multiple Listing Service (ARMLS)
Year Built 2021
Annual Tax Amount $143
Tax Year 2020
Lot Size 0.968 Acres
Acres 0.97
Property Description
***Fall in love with this brand new spacious and well designed home! ***Split Floor Plan***Ranch style home that sits on an almost one acre lot in a highly desirable neighborhood. Water is provided by Global Water Resources. Split floor plan with 4 bedrooms, 2 baths, 2 Car Garage. Vaulted Ceilings at Kitchen-Dining-Living Room that create a huge open floor plan, including an incredible Master Bedroom with master bath and WIC!
Buyer will save money in the future because of synthetic stucco and foam insulation.
Home is ready to go!!!
Location
State AZ
County Maricopa
Community Buckeye Ranch Phase 1 Replat
Direction BUCKEYE RD AND 355TH AVE, THEN GO 357TH AVE THAN GO SOUTH STRAIGHT TO 367TH AV AND BUCKEYE RANCH RD. THE HOUSE IS LOCATED AT THE END OF THE STREET 367TH AVE.
Rooms
Master Bedroom Split
Den/Bedroom Plus 4
Separate Den/Office N
Interior
Interior Features Walk-In Closet(s), Breakfast Bar, Vaulted Ceiling(s), Pantry, Double Vanity, Full Bth Master Bdrm, Granite Counters
Heating Electric
Cooling Ceiling Fan(s)
Flooring Tile
Fireplaces Number No Fireplace
Fireplaces Type None
Fireplace No
Window Features Double Pane Windows
SPA None
Laundry 220 V Dryer Hookup, Wshr/Dry HookUp Only
Exterior
Garage Spaces 2.0
Garage Description 2.0
Fence None
Pool None
Utilities Available APS
Amenities Available Not Managed, None
Roof Type Tile
Building
Lot Description Dirt Front, Dirt Back
Story 1
Builder Name RD DESIGN TEAM INC
Sewer Septic Tank
Water Pvt Water Company
Architectural Style Contemporary, Ranch
New Construction No
Schools
Elementary Schools Saddleback Elementary School
Middle Schools Ruth Fisher Middle School
High Schools Saddleback Elementary School
School District Saddle Mountain Unified School District
Others
HOA Fee Include No Fees
Senior Community No
Tax ID 506-41-221
Ownership Fee Simple
Acceptable Financing Cash, Conventional, FHA, VA Loan
Horse Property Y
Listing Terms Cash, Conventional, FHA, VA Loan
Financing FHA
Special Listing Condition Owner/Agent
Read Less Info
Want to know what your home might be worth? Contact us for a FREE valuation!

Our team is ready to help you sell your home for the highest possible price ASAP

Copyright 2025 Arizona Regional Multiple Listing Service, Inc. All rights reserved.
Bought with DPR Realty LLC







