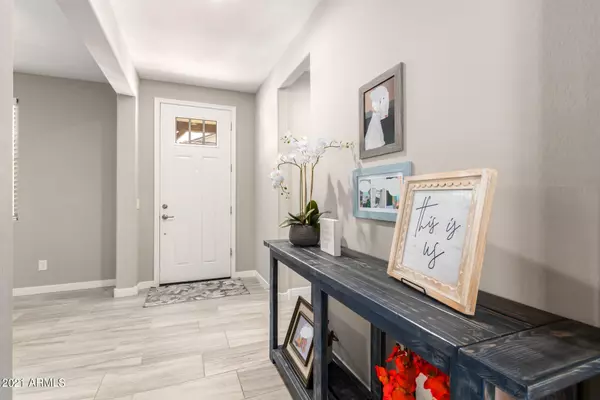$485,000
$485,000
For more information regarding the value of a property, please contact us for a free consultation.
4 Beds
2.5 Baths
2,572 SqFt
SOLD DATE : 10/08/2021
Key Details
Sold Price $485,000
Property Type Single Family Home
Sub Type Single Family - Detached
Listing Status Sold
Purchase Type For Sale
Square Footage 2,572 sqft
Price per Sqft $188
Subdivision Roosevelt Park Phase 1
MLS Listing ID 6276210
Sold Date 10/08/21
Bedrooms 4
HOA Fees $99/mo
HOA Y/N Yes
Originating Board Arizona Regional Multiple Listing Service (ARMLS)
Year Built 2020
Annual Tax Amount $149
Tax Year 2020
Lot Size 6,159 Sqft
Acres 0.14
Property Description
This former Mattamy Homes Spec shows like a Model with all the Upgrades it offers! Just a Year old with 4 Bedrooms, 2.5 Bathrooms, a Loft and a Flex Room, it definitely won't DISAPPOINT! The Kitchen is just lovely with Granite Countertops, Stainless Steel Appliances, a Gas Cooktop, Double Wall Ovens, an Island w/Breakfast Bar, Walk-in Pantry, decorative Backsplash, Pendant Lights and Dark Walnut Cabinets. Carpet and Plank Tile in all the right places. All Bedrooms are upstairs along with the Laundry. Master Suite features a Walk-in Closet, large Walk-in Shower & upgraded Square Dual Sinks. Home is Pre-wired for Surround Sound in Living Room and Patio and for a Security System. WiFi Booster in Ceiling. Cat 5 Network Data Pkg in all the Bedrooms Smart Home compatible. Enjoy the amazing Outdoor Space featuring an extended Covered Patio with 2 custom Pergolas attached. Backyard offers low maintenance Landscaping with Artificial Turf, Pavers and Gravel. Drip system at Front and Back. Community offers a Pool, but there is still room to build a Private one if desired. 4 Car Garage depth and height has been Extended and features Attached Cabinets and a drive-thru to Backyard. This home is Clean and a MUST SEE!
Location
State AZ
County Maricopa
Community Roosevelt Park Phase 1
Direction West to Roosevelt Pkwy. Right/North to Fillmore St. Right/East to Home on Left.
Rooms
Other Rooms Loft
Master Bedroom Split
Den/Bedroom Plus 6
Separate Den/Office Y
Interior
Interior Features Upstairs, Eat-in Kitchen, Breakfast Bar, 9+ Flat Ceilings, Kitchen Island, Double Vanity, Full Bth Master Bdrm, High Speed Internet, Granite Counters
Heating Natural Gas
Cooling Refrigeration, Programmable Thmstat, Ceiling Fan(s)
Flooring Carpet, Tile
Fireplaces Number No Fireplace
Fireplaces Type None
Fireplace No
Window Features Double Pane Windows,Low Emissivity Windows
SPA None
Laundry Wshr/Dry HookUp Only
Exterior
Exterior Feature Covered Patio(s)
Parking Features Attch'd Gar Cabinets, Dir Entry frm Garage, Electric Door Opener, Extnded Lngth Garage, Over Height Garage
Garage Spaces 4.0
Garage Description 4.0
Fence Block
Pool None
Community Features Gated Community, Community Pool, Transportation Svcs, Near Bus Stop, Playground, Biking/Walking Path
Utilities Available SRP
Roof Type Tile
Private Pool No
Building
Lot Description Gravel/Stone Front, Gravel/Stone Back, Synthetic Grass Back
Story 2
Builder Name Mattamy Homes
Sewer Public Sewer
Water City Water
Structure Type Covered Patio(s)
New Construction No
Schools
Elementary Schools Littleton Elementary School
Middle Schools Littleton Elementary School
High Schools La Joya Community High School
School District Tolleson Union High School District
Others
HOA Name AAM
HOA Fee Include Maintenance Grounds
Senior Community No
Tax ID 102-56-103
Ownership Fee Simple
Acceptable Financing Cash, Conventional, FHA, VA Loan
Horse Property N
Listing Terms Cash, Conventional, FHA, VA Loan
Financing Conventional
Read Less Info
Want to know what your home might be worth? Contact us for a FREE valuation!

Our team is ready to help you sell your home for the highest possible price ASAP

Copyright 2025 Arizona Regional Multiple Listing Service, Inc. All rights reserved.
Bought with Realty ONE Group







