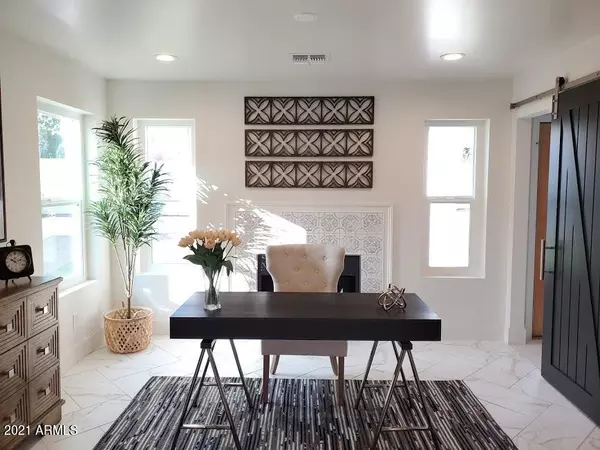$675,000
$599,000
12.7%For more information regarding the value of a property, please contact us for a free consultation.
5 Beds
3 Baths
2,304 SqFt
SOLD DATE : 09/13/2021
Key Details
Sold Price $675,000
Property Type Single Family Home
Sub Type Single Family - Detached
Listing Status Sold
Purchase Type For Sale
Square Footage 2,304 sqft
Price per Sqft $292
Subdivision Lakewood Parcel 12 Lot 1-132 Tr A-D
MLS Listing ID 6266037
Sold Date 09/13/21
Style Spanish
Bedrooms 5
HOA Fees $16
HOA Y/N Yes
Originating Board Arizona Regional Multiple Listing Service (ARMLS)
Year Built 1987
Annual Tax Amount $2,547
Tax Year 2020
Lot Size 6,504 Sqft
Acres 0.15
Property Description
A REWARDING ESCAPE PEACEFULLY SITUATED: Luxurious and upgraded, this 5 bedroom, 3 bathroom home rests in the verdantly landscaped Lakewood community. Richly-appointed spaces include open gathering areas, a bright, professional-grade kitchen with Cosmo gas range and Sharp microwave drawer, walk-in pantry, spectacular dining room and a downstairs bedroom that can function as an office or ensuite guest bedroom. Contemporary amenities include a MyQ smart garage door opener, a Nest doorbell and a smart speaker station in the kitchen. Stay cool with new Trane air conditioners and new windows. The expansive backyard includes a large covered patio and lush lawn all in private, garden-style surroundings. You'll appreciate the short distance to Kyrene schools, walking paths and a private lake.
Location
State AZ
County Maricopa
Community Lakewood Parcel 12 Lot 1-132 Tr A-D
Direction Loop 202 South Mountain, exit 32nd St. Had North to Frye Rd. Turn East. At Lakewood Pkwy, turn North. Take 2nd right onto Mountain Vista Dr. Turn Left onto 34th Way. House on left.
Rooms
Other Rooms Loft
Master Bedroom Upstairs
Den/Bedroom Plus 6
Separate Den/Office N
Interior
Interior Features Upstairs, Kitchen Island, Pantry, Double Vanity, Full Bth Master Bdrm
Heating Natural Gas
Cooling Refrigeration, Programmable Thmstat
Flooring Carpet, Laminate, Tile
Fireplaces Type 1 Fireplace
Fireplace Yes
Window Features Double Pane Windows,Low Emissivity Windows
SPA None
Laundry Wshr/Dry HookUp Only
Exterior
Exterior Feature Patio
Garage Electric Door Opener
Garage Spaces 2.0
Garage Description 2.0
Fence Block
Pool None
Community Features Lake Subdivision, Playground, Biking/Walking Path
Utilities Available SRP
Roof Type Tile
Private Pool No
Building
Lot Description Sprinklers In Rear, Sprinklers In Front, Grass Front, Grass Back
Story 2
Builder Name Continental Homes
Sewer Public Sewer
Water City Water
Architectural Style Spanish
Structure Type Patio
New Construction No
Schools
Elementary Schools Kyrene De Los Lagos School
Middle Schools Kyrene Akimel A-Al Middle School
High Schools Desert Vista High School
School District Tempe Union High School District
Others
HOA Name Lakewood
HOA Fee Include Maintenance Grounds
Senior Community No
Tax ID 306-02-186
Ownership Fee Simple
Acceptable Financing Cash, Conventional, FHA, VA Loan
Horse Property N
Listing Terms Cash, Conventional, FHA, VA Loan
Financing Conventional
Special Listing Condition Owner/Agent
Read Less Info
Want to know what your home might be worth? Contact us for a FREE valuation!

Our team is ready to help you sell your home for the highest possible price ASAP

Copyright 2024 Arizona Regional Multiple Listing Service, Inc. All rights reserved.
Bought with HomeSmart Lifestyles







