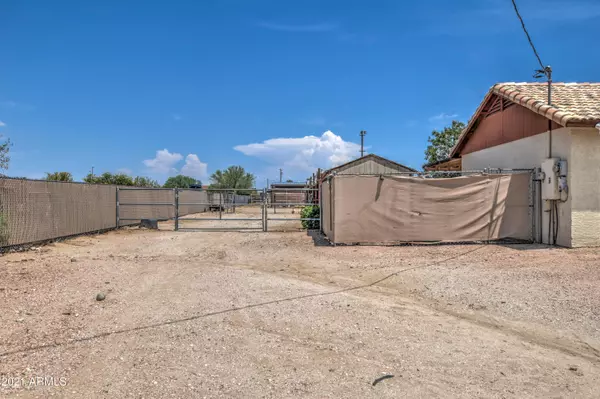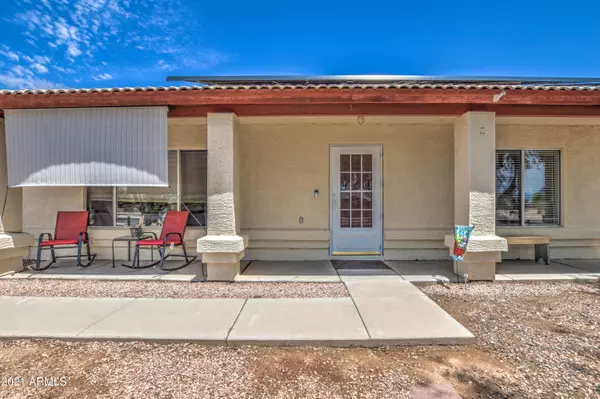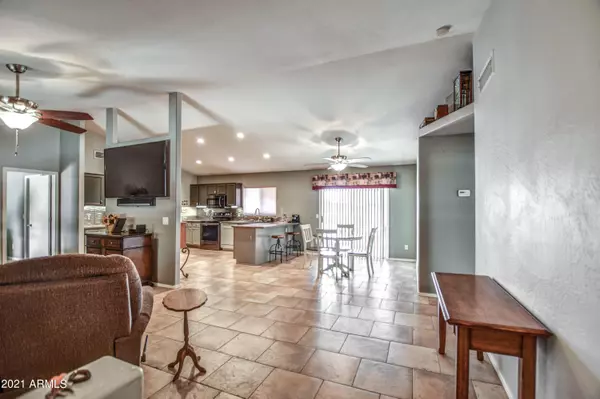$480,000
$475,000
1.1%For more information regarding the value of a property, please contact us for a free consultation.
3 Beds
2 Baths
1,526 SqFt
SOLD DATE : 08/27/2021
Key Details
Sold Price $480,000
Property Type Single Family Home
Sub Type Single Family - Detached
Listing Status Sold
Purchase Type For Sale
Square Footage 1,526 sqft
Price per Sqft $314
Subdivision Listed In Remarks Section
MLS Listing ID 6258213
Sold Date 08/27/21
Style Ranch
Bedrooms 3
HOA Y/N No
Originating Board Arizona Regional Multiple Listing Service (ARMLS)
Year Built 1998
Annual Tax Amount $2,132
Tax Year 2020
Lot Size 1.070 Acres
Acres 1.07
Property Description
Welcome to your amazing new Home Sweet Home! You will love everything about this property. The first thing you'll notice when you pull up is the fantastic curb appeal. Step inside to an open floor plan with wood & tile flooring throughout. This makes for an elegant look and, of course, easy clean up. Solar panels on the roof virtually eliminate your electric bill. Sitting on over an acre it's ideal for you horse lovers having stalls and area. Some of great interior features include vaulted ceilings and neutral color paint. The kitchen offers tile backsplash, custom concrete countertops, and breakfast bar. This gem won't last long so hurry and come take a look! You will not be disappointed. Thanks for stopping in !!
Location
State AZ
County Maricopa
Community Listed In Remarks Section
Direction North on Jackrabbit. Right on Virginia ave.
Rooms
Other Rooms Great Room
Master Bedroom Split
Den/Bedroom Plus 3
Separate Den/Office N
Interior
Interior Features Eat-in Kitchen, Full Bth Master Bdrm
Heating Electric
Cooling Refrigeration, Ceiling Fan(s)
Flooring Tile, Wood
Fireplaces Number No Fireplace
Fireplaces Type None
Fireplace No
Window Features Skylight(s)
SPA None
Laundry WshrDry HookUp Only
Exterior
Exterior Feature Covered Patio(s)
Parking Features RV Gate
Garage Spaces 2.0
Garage Description 2.0
Fence Chain Link
Pool None
Utilities Available APS
Amenities Available None
View Mountain(s)
Roof Type Tile
Private Pool No
Building
Lot Description Sprinklers In Rear, Desert Front
Story 1
Builder Name DAVIS & SONS
Sewer Septic in & Cnctd, Septic Tank
Water Pvt Water Company
Architectural Style Ranch
Structure Type Covered Patio(s)
New Construction No
Schools
Elementary Schools Scott L Libby Elementary School
Middle Schools Verrado Elementary School
High Schools Verrado High School
School District Agua Fria Union High School District
Others
HOA Fee Include No Fees
Senior Community No
Tax ID 502-66-015-B
Ownership Fee Simple
Acceptable Financing Cash, Conventional, FHA, VA Loan
Horse Property Y
Listing Terms Cash, Conventional, FHA, VA Loan
Financing Other
Read Less Info
Want to know what your home might be worth? Contact us for a FREE valuation!

Our team is ready to help you sell your home for the highest possible price ASAP

Copyright 2025 Arizona Regional Multiple Listing Service, Inc. All rights reserved.
Bought with DeLex Realty







