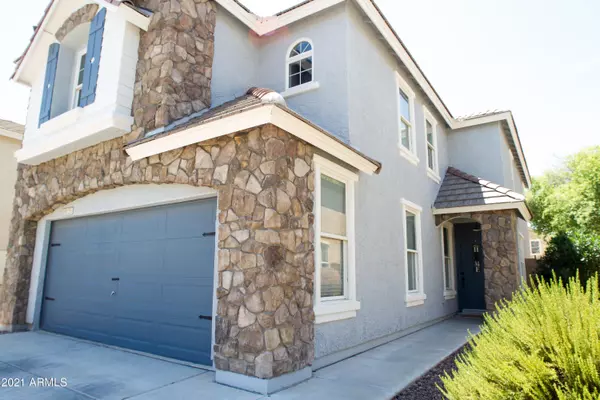$405,000
$415,000
2.4%For more information regarding the value of a property, please contact us for a free consultation.
4 Beds
2.5 Baths
2,543 SqFt
SOLD DATE : 08/11/2021
Key Details
Sold Price $405,000
Property Type Single Family Home
Sub Type Single Family - Detached
Listing Status Sold
Purchase Type For Sale
Square Footage 2,543 sqft
Price per Sqft $159
Subdivision Surprise Farms Phase 3 Parcel 1
MLS Listing ID 6252374
Sold Date 08/11/21
Style Santa Barbara/Tuscan
Bedrooms 4
HOA Fees $60/qua
HOA Y/N Yes
Originating Board Arizona Regional Multiple Listing Service (ARMLS)
Year Built 2006
Annual Tax Amount $1,651
Tax Year 2020
Lot Size 5,175 Sqft
Acres 0.12
Property Description
Flex space downstairs and loft upstairs.
Breakfast bar opens kitchen up into living space and seats four. Kitchen has stainless steel appliances, granite counter tops, extended cabinets and a large island that seats three. The back yard has been recently upgraded with pavers, artificial turf, built in benches, fire place and rock. Exterior outlets and lighting added.
All four bedrooms are upstairs. Two of the secondary bedrooms have walk in closets.
The master is a huge suit with a master retreat, a large bathroom with double sinks, a walk in closet and a linen closet.
Down stairs ac replaced in 2020 and new wifi capable thermostats installed throughout.
Flooring updated 2018 with lifetime warranty.
Exterior painted in 2019.
Location
State AZ
County Maricopa
Community Surprise Farms Phase 3 Parcel 1
Direction Exit the 303 on Bell and head west for three miles. Make a left on Citrus. Right on Surprise Farms Loop North. Right at N 181st Dr. Third left onto Elm st and it is the second house on the left.
Rooms
Other Rooms Loft, Family Room
Master Bedroom Upstairs
Den/Bedroom Plus 6
Separate Den/Office Y
Interior
Interior Features Upstairs, Breakfast Bar, Kitchen Island, Pantry, Double Vanity, Full Bth Master Bdrm, Granite Counters
Heating Natural Gas
Cooling Refrigeration, Ceiling Fan(s)
Flooring Carpet, Laminate
Fireplaces Number No Fireplace
Fireplaces Type None
Fireplace No
SPA None
Exterior
Exterior Feature Covered Patio(s), Patio
Garage Spaces 2.0
Carport Spaces 2
Garage Description 2.0
Fence Block
Pool None
Community Features Playground, Biking/Walking Path
Utilities Available APS
Amenities Available Rental OK (See Rmks)
View Mountain(s)
Roof Type Tile
Private Pool No
Building
Lot Description Gravel/Stone Front, Gravel/Stone Back, Synthetic Grass Back
Story 2
Builder Name Trend Homes
Sewer Public Sewer
Water City Water
Architectural Style Santa Barbara/Tuscan
Structure Type Covered Patio(s),Patio
New Construction No
Schools
Elementary Schools Western Peaks Elementary
Middle Schools Western Peaks Elementary
High Schools Willow Canyon High School
School District Dysart Unified District
Others
HOA Name City Property Manage
HOA Fee Include Sewer,Maintenance Grounds,Street Maint,Trash
Senior Community No
Tax ID 502-02-489
Ownership Fee Simple
Acceptable Financing FannieMae (HomePath), Cash, Conventional, FHA, VA Loan
Horse Property N
Listing Terms FannieMae (HomePath), Cash, Conventional, FHA, VA Loan
Financing Conventional
Special Listing Condition Owner/Agent
Read Less Info
Want to know what your home might be worth? Contact us for a FREE valuation!

Our team is ready to help you sell your home for the highest possible price ASAP

Copyright 2025 Arizona Regional Multiple Listing Service, Inc. All rights reserved.
Bought with Platinum Living Realty







