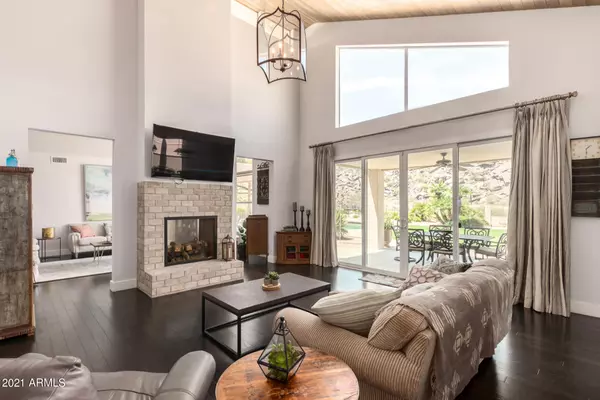$1,212,000
$1,000,664
21.1%For more information regarding the value of a property, please contact us for a free consultation.
4 Beds
3 Baths
2,996 SqFt
SOLD DATE : 07/30/2021
Key Details
Sold Price $1,212,000
Property Type Single Family Home
Sub Type Single Family - Detached
Listing Status Sold
Purchase Type For Sale
Square Footage 2,996 sqft
Price per Sqft $404
Subdivision Ahwatukee Custom Estates 4
MLS Listing ID 6253797
Sold Date 07/30/21
Style Contemporary,Ranch
Bedrooms 4
HOA Fees $38/ann
HOA Y/N Yes
Originating Board Arizona Regional Multiple Listing Service (ARMLS)
Year Built 1987
Annual Tax Amount $7,580
Tax Year 2020
Lot Size 0.534 Acres
Acres 0.53
Property Description
Situated on one of the most scenic hillside lots on the South Mountain Preserve this Ahwatukee custom home is definitely a showstopper. Attention to detail is evident in this beautifully finished home. The north facing windows frame nonstop views of the resort-style back yard and scenic desert beauty beyond.
Upon entry your eyes will go straight to the vaulted ceiling and wall of windows with exquisite mountain views. A spacious living room is centered on a dual gas fireplace backing to the large family room. You'll love the open and airy concept of this floorplan. As you enter the dining/flex room through sliding barn doors the first thing you notice are the high ceilings and architectural details. This would make a lovely library, music or exercise studio if your lifestyle doesn't call for formal dining.
The kitchen is the heart of this home and the perfect spot for gathering family and entertaining friends. Outfitted with Viking Professional stainless appliances you will create not only great memories but some great meals too. The walnut butcher block center island is enormous and all one slab! The large butler's pantry, built-in wine storage and well-designed cabinetry make working in this space a delight. The classic design elements will keep this décor relevant for years to come. Form meets function with the polished concrete slab countertops. Make sure to check out the large appliance garage on the north side of the island and pullout cabinetry on the west side. They blend so well they are easy to miss.
The owner's suite offers a serene escape. This room is spacious, with gorgeous cove ceilings a beautiful contemporary light fixture and of course a wall of windows with garden doors leading to the private patio. The luxurious owner's bath has luscious fixtures with his and her spaces, a large shower and separate jetted tub. There is room for all your finery in the thoughtfully designed walk-in closet.
You'll find one bedroom just down the hall. It is currently modeled as an office. The guest bath is spacious and tastefully decorated. The other wing of the home leads to the remaining two bedrooms and another full bathroom.
Laundry is never a favorite but when you see how spacious and beautiful this laundry room is you'll enjoy the time spent. The gorgeous herringbone floor pattern and ample cabinetry and soaking sink complete the package. The 3 car garage has built-in storage and plenty of space for all your toys.
Best of all South Mountain Park is in your own back yard. At more than 16,000 acres, South Mountain Park/Preserve is one of the largest municipally managed parks in the nation and consists of three mountain ranges - the Ma Ha Tauk, Gila and Guadalupe. The park boasts more than 50 miles of trails for hiking, horseback riding and mountain biking. Additionally, the roadways throughout the park are a favorite for bicyclists. Top rated Kyrene and Charter/Private Schools, nearby shopping and dining as well as convenient freeway access make Ahwatukee a preferred location. Schedule a showing today. You won't be disappointed!
Location
State AZ
County Maricopa
Community Ahwatukee Custom Estates 4
Direction Follow Equestrian Trail all the way to the top until it turns curves into Kachina. The house is on the North side of the street, backing to the preserve.
Rooms
Other Rooms Family Room
Master Bedroom Split
Den/Bedroom Plus 4
Separate Den/Office N
Interior
Interior Features Eat-in Kitchen, Breakfast Bar, Drink Wtr Filter Sys, No Interior Steps, Vaulted Ceiling(s), Kitchen Island, Pantry, Double Vanity, Full Bth Master Bdrm, Separate Shwr & Tub, Tub with Jets, High Speed Internet
Heating Electric
Cooling Refrigeration, Ceiling Fan(s)
Flooring Carpet, Tile, Wood
Fireplaces Type Other (See Remarks), 1 Fireplace, Two Way Fireplace, Fire Pit, Gas
Fireplace Yes
Window Features Skylight(s)
SPA None
Laundry WshrDry HookUp Only
Exterior
Exterior Feature Covered Patio(s)
Parking Features Attch'd Gar Cabinets, Dir Entry frm Garage, Electric Door Opener
Garage Spaces 3.0
Garage Description 3.0
Fence Block, Wrought Iron
Pool Diving Pool, Private
Community Features Biking/Walking Path
Utilities Available Propane
Amenities Available Management
View Mountain(s)
Roof Type Tile,Built-Up
Accessibility Mltpl Entries/Exits
Private Pool Yes
Building
Lot Description Sprinklers In Rear, Sprinklers In Front, Desert Front, Grass Back, Auto Timer H2O Front, Auto Timer H2O Back
Story 1
Builder Name Custom
Sewer Public Sewer
Water City Water
Architectural Style Contemporary, Ranch
Structure Type Covered Patio(s)
New Construction No
Schools
Elementary Schools Kyrene De La Colina School
Middle Schools Kyrene Centennial Middle School
High Schools Mountain Pointe High School
School District Tempe Union High School District
Others
HOA Name Ahwatukee Custom Est
HOA Fee Include Maintenance Grounds
Senior Community No
Tax ID 301-56-597
Ownership Fee Simple
Acceptable Financing Conventional, FHA, VA Loan
Horse Property N
Listing Terms Conventional, FHA, VA Loan
Financing Cash
Read Less Info
Want to know what your home might be worth? Contact us for a FREE valuation!

Our team is ready to help you sell your home for the highest possible price ASAP

Copyright 2025 Arizona Regional Multiple Listing Service, Inc. All rights reserved.
Bought with RE/MAX Foothills







