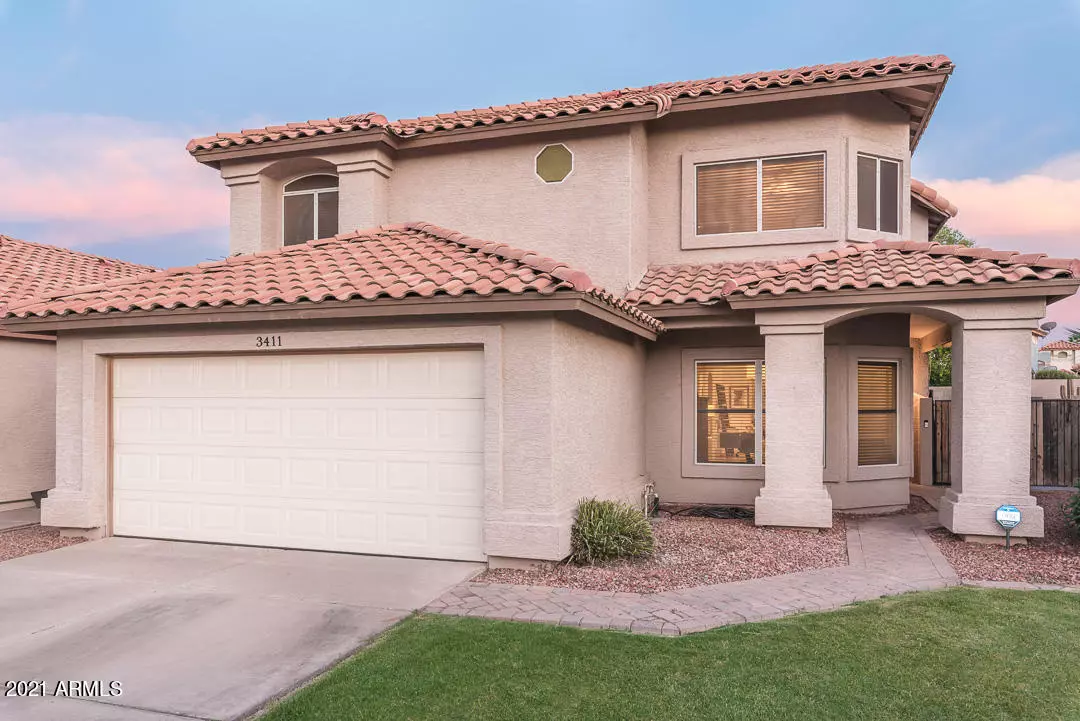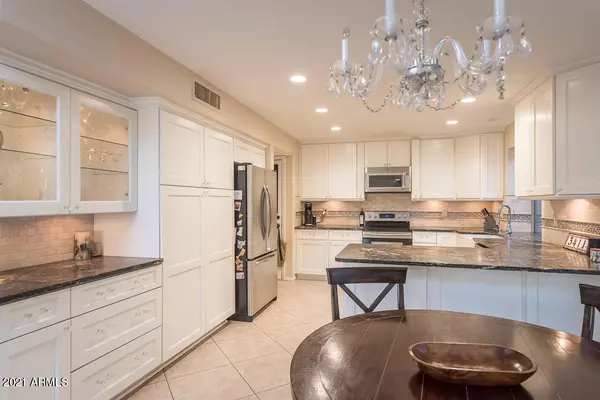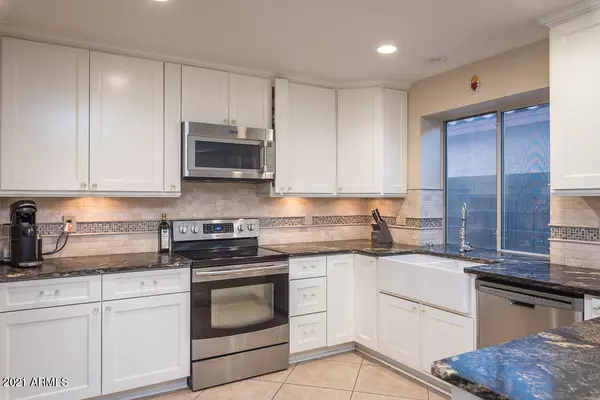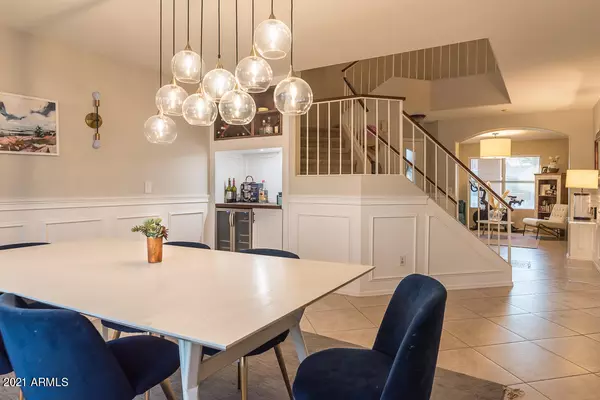$580,000
$575,000
0.9%For more information regarding the value of a property, please contact us for a free consultation.
4 Beds
2.5 Baths
2,459 SqFt
SOLD DATE : 08/13/2021
Key Details
Sold Price $580,000
Property Type Single Family Home
Sub Type Single Family - Detached
Listing Status Sold
Purchase Type For Sale
Square Footage 2,459 sqft
Price per Sqft $235
Subdivision Valencia
MLS Listing ID 6259022
Sold Date 08/13/21
Bedrooms 4
HOA Fees $44/qua
HOA Y/N Yes
Originating Board Arizona Regional Multiple Listing Service (ARMLS)
Year Built 1990
Annual Tax Amount $2,696
Tax Year 2020
Lot Size 5,471 Sqft
Acres 0.13
Property Description
Wow! Do you dream of living in a delightfully upgraded home with a swimming pool AND fireplace in the Kyrene school district? Here's your chance! Your lovely 4 bedrooms and 2.5 bath home awaits with its open kitchen / living room concept, formal dining room with custom wine bar and a flex room. This home is SO LIVABLE. Abundant cabinets and counters, peninsula bar for eating, homework or chatting with the chef. Pottery Barn fixtures and a custom media wall by Classy Closets. Enormous Owner's suite with spacious walk-in closet and Owner's bath with Marble Carrara custom shower, separate tub, dual vanity sinks. Cool off in your pool with family or invite friends to relax on the covered patio with Outdoor surround speakers and Sonos amp. Located near all the modern amenities, Welcome Home!
Location
State AZ
County Maricopa
Community Valencia
Direction West on Ray, North on Seville Blvd , West on Golden to home.
Rooms
Master Bedroom Upstairs
Den/Bedroom Plus 4
Separate Den/Office N
Interior
Interior Features Upstairs, Eat-in Kitchen, Pantry, Double Vanity, Full Bth Master Bdrm, Separate Shwr & Tub, Granite Counters
Heating Electric
Cooling Refrigeration, Programmable Thmstat
Fireplaces Type 1 Fireplace, Family Room
Fireplace Yes
SPA None
Laundry Wshr/Dry HookUp Only
Exterior
Garage Spaces 2.0
Garage Description 2.0
Fence Block
Pool Fenced, Private
Utilities Available SRP
Amenities Available Management
Roof Type Tile,Rolled/Hot Mop
Private Pool Yes
Building
Lot Description Grass Front, Grass Back
Story 2
Builder Name upgraded
Sewer Public Sewer
Water City Water
New Construction No
Schools
Elementary Schools Kyrene Del Cielo School
Middle Schools Kyrene Aprende Middle School
High Schools Corona Del Sol High School
Others
HOA Name Valencia Owners Asso
HOA Fee Include Maintenance Grounds
Senior Community No
Tax ID 308-06-240
Ownership Fee Simple
Acceptable Financing Cash, Conventional, FHA, VA Loan
Horse Property N
Listing Terms Cash, Conventional, FHA, VA Loan
Financing Conventional
Read Less Info
Want to know what your home might be worth? Contact us for a FREE valuation!

Our team is ready to help you sell your home for the highest possible price ASAP

Copyright 2025 Arizona Regional Multiple Listing Service, Inc. All rights reserved.
Bought with Infinity & Associates Real Estate







