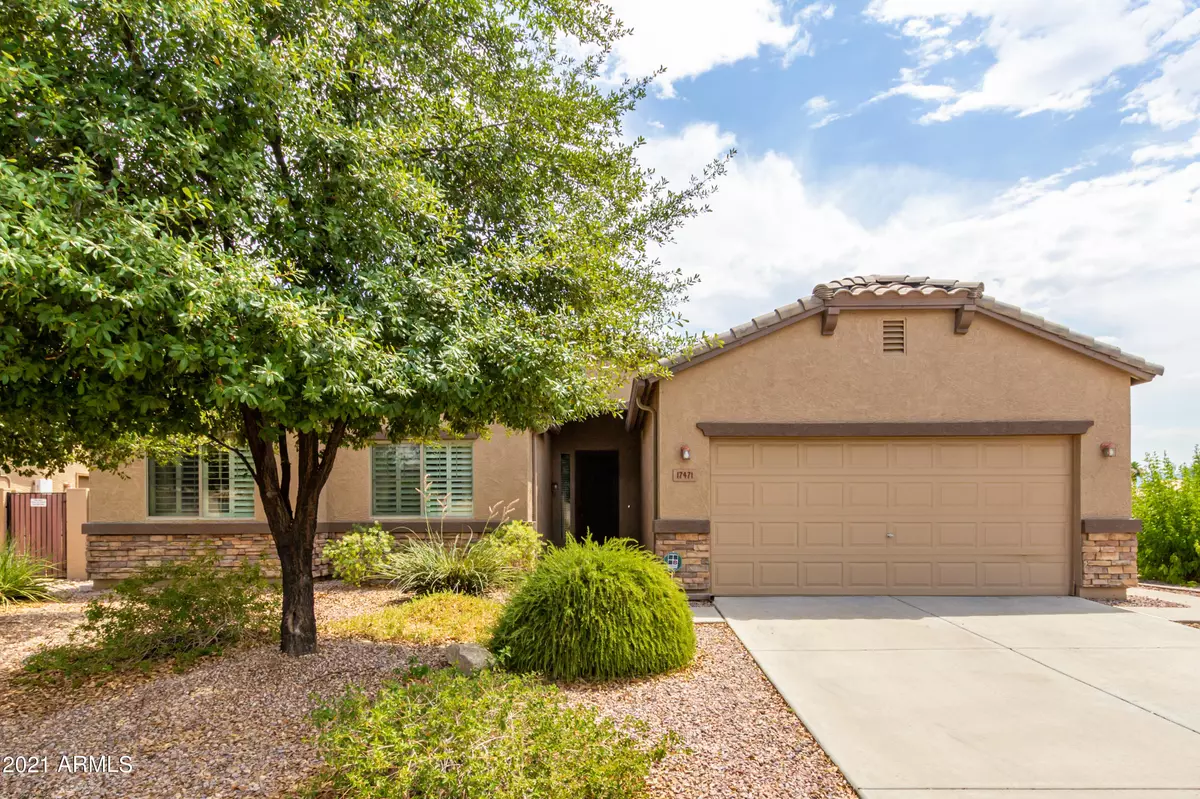$470,000
$445,000
5.6%For more information regarding the value of a property, please contact us for a free consultation.
3 Beds
2 Baths
2,103 SqFt
SOLD DATE : 08/02/2021
Key Details
Sold Price $470,000
Property Type Single Family Home
Sub Type Single Family - Detached
Listing Status Sold
Purchase Type For Sale
Square Footage 2,103 sqft
Price per Sqft $223
Subdivision Sierra Montana Parcel 11
MLS Listing ID 6258237
Sold Date 08/02/21
Bedrooms 3
HOA Fees $60/qua
HOA Y/N Yes
Originating Board Arizona Regional Multiple Listing Service (ARMLS)
Year Built 2004
Annual Tax Amount $1,471
Tax Year 2020
Lot Size 6,930 Sqft
Acres 0.16
Property Description
Beautiful 3 Bedroom / 2 Bathroom Single Level Home with 2 Car Garage Pool, and Gorgeous Landscaping. Enjoy An Open concept Living, Dining, and Kitchen with Tile Flooring in the common areas and Wood Plank Style Flooring in the Bedrooms. The Kitchen features Quartz Counters, Cherry Cabinets, a Walk in Pantry, and Breakfast Bar. Guest Bedroom with private access to Guest Bathroom. Extended Great Room can be used for Formal Dining, Pool Table or Office Area. Incredible garage storage with cabinets and work bench. Perfect Outdoor living Extended Covered Patio, Commercial-grade Misting System, Built-In Outdoor Grill, Fridge, and Fireplace. Perfect for entertaining! Upgrades include: A 2018 5 ton AC unit, Plantation Shutters, Water Feature, and Paver Patio.
Location
State AZ
County Maricopa
Community Sierra Montana Parcel 11
Direction West on Greenway. South on Verde Vista. Left on Gelding to 176th. North to Evans Dr. East to property
Rooms
Den/Bedroom Plus 3
Separate Den/Office N
Interior
Interior Features Eat-in Kitchen, Breakfast Bar, 9+ Flat Ceilings, No Interior Steps, Kitchen Island, Pantry, 3/4 Bath Master Bdrm, Double Vanity, High Speed Internet, Granite Counters
Heating Electric
Cooling Refrigeration
Flooring Laminate, Tile
Fireplaces Type Exterior Fireplace
Fireplace Yes
SPA None
Exterior
Exterior Feature Covered Patio(s), Private Yard, Built-in Barbecue
Parking Features Dir Entry frm Garage
Garage Spaces 2.0
Garage Description 2.0
Fence Block
Pool Private
Community Features Playground, Biking/Walking Path
Utilities Available APS
Amenities Available Management
Roof Type Tile
Private Pool Yes
Building
Lot Description Gravel/Stone Front
Story 1
Builder Name Canterra Homes
Sewer Public Sewer
Water City Water
Structure Type Covered Patio(s),Private Yard,Built-in Barbecue
New Construction No
Schools
Elementary Schools Sunset Hills Elementary
Middle Schools Sunset Hills Elementary
High Schools Shadow Ridge High School
School District Dysart Unified District
Others
HOA Name Sierra Montaña
HOA Fee Include Maintenance Grounds
Senior Community No
Tax ID 502-87-281
Ownership Fee Simple
Acceptable Financing Cash, Conventional, FHA, VA Loan
Horse Property N
Listing Terms Cash, Conventional, FHA, VA Loan
Financing Conventional
Read Less Info
Want to know what your home might be worth? Contact us for a FREE valuation!

Our team is ready to help you sell your home for the highest possible price ASAP

Copyright 2025 Arizona Regional Multiple Listing Service, Inc. All rights reserved.
Bought with JK Realty







