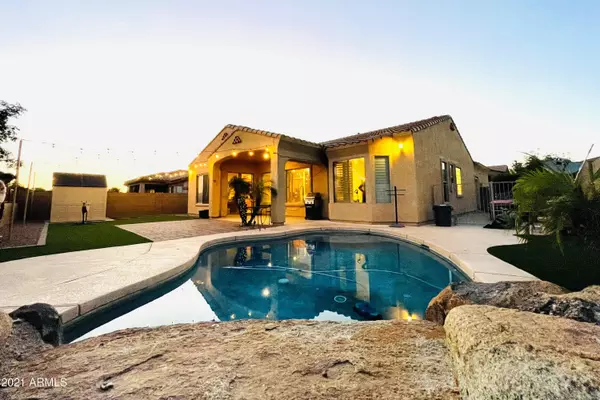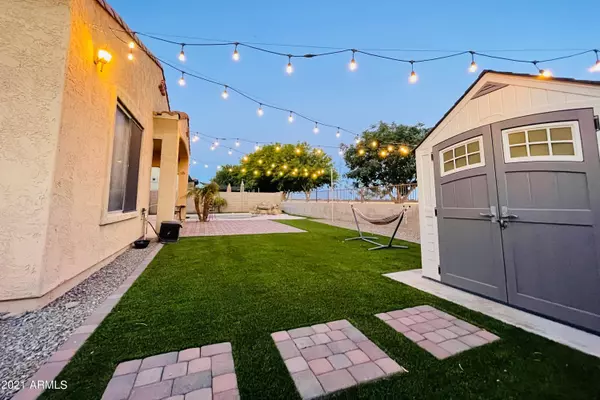$515,000
$515,000
For more information regarding the value of a property, please contact us for a free consultation.
4 Beds
2 Baths
1,921 SqFt
SOLD DATE : 08/04/2021
Key Details
Sold Price $515,000
Property Type Single Family Home
Sub Type Single Family - Detached
Listing Status Sold
Purchase Type For Sale
Square Footage 1,921 sqft
Price per Sqft $268
Subdivision Sossaman Estates Parcel J
MLS Listing ID 6256975
Sold Date 08/04/21
Style Spanish
Bedrooms 4
HOA Fees $103/mo
HOA Y/N Yes
Originating Board Arizona Regional Multiple Listing Service (ARMLS)
Year Built 2004
Annual Tax Amount $1,978
Tax Year 2020
Lot Size 8,050 Sqft
Acres 0.18
Property Description
Can't say it enough, location, location, location! This home is located in the exquisite subdivision of Sossamon Estates. This 1921 square foot home built in 2004 will delight you with its open floor plan and tropical pool featuring a beautifully designed backyard with turf and beautiful pavers. The home features high ceilings throughout. It has a two car garage with an RV gate and concrete pad heading to the backyard. The home is a must see and if you know Sossaman Estates, then you know all that this community has to offer! Beginning with the amazing parks and access to trails, Sossaman Middle School, Higley School District boundaries, 5 minutes to Phx-Mesa Gateway Airport, minutes to shopping and others schools. This gem won't last long.
Location
State AZ
County Maricopa
Community Sossaman Estates Parcel J
Direction S on Power, L on Spyglass, R on 185th, R on Aubrey Glen, L on 185th, R on Celtic Manor to Property
Rooms
Master Bedroom Split
Den/Bedroom Plus 4
Separate Den/Office N
Interior
Interior Features Eat-in Kitchen, Kitchen Island, Pantry, Double Vanity, Full Bth Master Bdrm, Separate Shwr & Tub
Heating Natural Gas
Cooling Refrigeration
Fireplaces Number No Fireplace
Fireplaces Type None
Fireplace No
SPA None
Laundry WshrDry HookUp Only
Exterior
Parking Features RV Gate, RV Access/Parking
Garage Spaces 2.0
Garage Description 2.0
Fence Block
Pool Private
Landscape Description Irrigation Front
Utilities Available SRP, SW Gas
Roof Type Tile
Private Pool Yes
Building
Lot Description Desert Front, Gravel/Stone Front, Synthetic Grass Back, Irrigation Front
Story 1
Builder Name US Homes
Sewer Public Sewer
Water City Water
Architectural Style Spanish
New Construction No
Schools
Elementary Schools Cortina Elementary
Middle Schools Sossaman Middle School
High Schools Higley High School
School District Higley Unified District
Others
HOA Name Sossaman Estates
HOA Fee Include Maintenance Grounds
Senior Community No
Tax ID 314-02-859
Ownership Fee Simple
Acceptable Financing Conventional, VA Loan
Horse Property N
Listing Terms Conventional, VA Loan
Financing Conventional
Read Less Info
Want to know what your home might be worth? Contact us for a FREE valuation!

Our team is ready to help you sell your home for the highest possible price ASAP

Copyright 2025 Arizona Regional Multiple Listing Service, Inc. All rights reserved.
Bought with Good Oak Real Estate







