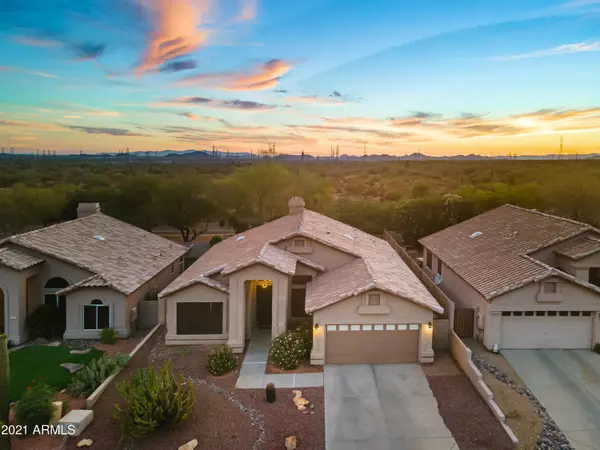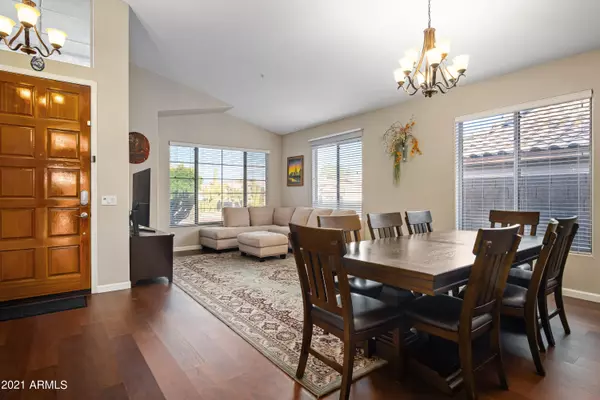$640,000
$629,000
1.7%For more information regarding the value of a property, please contact us for a free consultation.
3 Beds
2 Baths
1,752 SqFt
SOLD DATE : 06/29/2021
Key Details
Sold Price $640,000
Property Type Single Family Home
Sub Type Single Family - Detached
Listing Status Sold
Purchase Type For Sale
Square Footage 1,752 sqft
Price per Sqft $365
Subdivision Los Portones 1
MLS Listing ID 6248444
Sold Date 06/29/21
Bedrooms 3
HOA Fees $48/qua
HOA Y/N Yes
Originating Board Arizona Regional Multiple Listing Service (ARMLS)
Year Built 1994
Annual Tax Amount $2,669
Tax Year 2020
Lot Size 5,768 Sqft
Acres 0.13
Property Description
Highly sought-out, beautiful, renovated house in Los Portones Gated Community in North Scottsdale. Spacious, bright, and move-in ready 3 bedroom 2 bath home with hardwood floors, redesigned Cherrywood cabinetry, blinds and window treatments throughout the home. Kitchen features quartz counters, 42 inch high 3D design cabinets, and LG Studio Black Stainless Steel appliances. Home features vaulted ceilings, skylights and wood burning fireplace. Energy efficient with new variable speed Bosch Inverter Drive Technology AC unit (10 yr. warranty), highly efficient Hybrid smart water heater, dual pane windows, fans and sun screens. Sparkling pool is the centerpiece of the backyard with covered patio, artificial grass and custom patio pavers that extend along both sides of home. Easy care desert landscaping in the front and newly built watering system with new plants and trees in the backyard. Laundry Room hosts extra capacity Wi-Fi ready Samsung washer and dryer sitting on laundry pedestals with storage drawers. Garage features epoxy flooring and lots of storage shelves. You can open and close it from anywhere in the world and be reminded if you forget to close. Close to golfing, dinning, and shopping, minutes from the 101.
Location
State AZ
County Maricopa
Community Los Portones 1
Direction Go north on Scottsdale Rd, turn right onto E Los Portones Dr, left on N 73rd Street, left on E Black Rock Rd., right onto 72nd Pl. Property is on the left.
Rooms
Other Rooms Great Room, Family Room
Den/Bedroom Plus 3
Separate Den/Office N
Interior
Interior Features Eat-in Kitchen, Drink Wtr Filter Sys, Fire Sprinklers, No Interior Steps, Vaulted Ceiling(s), Kitchen Island, Pantry, Bidet, Double Vanity, Full Bth Master Bdrm, Separate Shwr & Tub, High Speed Internet, Granite Counters
Heating Electric, ENERGY STAR Qualified Equipment
Cooling Refrigeration, Programmable Thmstat, Ceiling Fan(s), ENERGY STAR Qualified Equipment
Flooring Wood
Fireplaces Type 1 Fireplace, Family Room
Fireplace Yes
Window Features Skylight(s),Double Pane Windows
SPA None
Exterior
Exterior Feature Covered Patio(s), Patio
Garage Dir Entry frm Garage, Electric Door Opener
Garage Spaces 2.0
Garage Description 2.0
Fence Block
Pool Play Pool, Variable Speed Pump, Heated, Private
Community Features Gated Community
Utilities Available APS
Amenities Available Management
Waterfront No
Roof Type Tile,Concrete
Accessibility Bath Scald Ctrl Fct
Private Pool Yes
Building
Lot Description Sprinklers In Rear, Desert Front, Synthetic Grass Back, Auto Timer H2O Back
Story 1
Builder Name DAVE BROWN
Sewer Public Sewer
Water City Water
Structure Type Covered Patio(s),Patio
New Construction Yes
Schools
Elementary Schools Sonoran Sky Elementary School - Glendale
Middle Schools Desert Shadows Middle School - Scottsdale
High Schools Paradise Valley High School
School District Paradise Valley Unified District
Others
HOA Name Ladera
HOA Fee Include Maintenance Grounds
Senior Community No
Tax ID 212-05-443
Ownership Fee Simple
Acceptable Financing Cash, Conventional, FHA, VA Loan
Horse Property N
Listing Terms Cash, Conventional, FHA, VA Loan
Financing Cash
Special Listing Condition Owner/Agent
Read Less Info
Want to know what your home might be worth? Contact us for a FREE valuation!

Our team is ready to help you sell your home for the highest possible price ASAP

Copyright 2024 Arizona Regional Multiple Listing Service, Inc. All rights reserved.
Bought with Scottsdale Summit Realty







