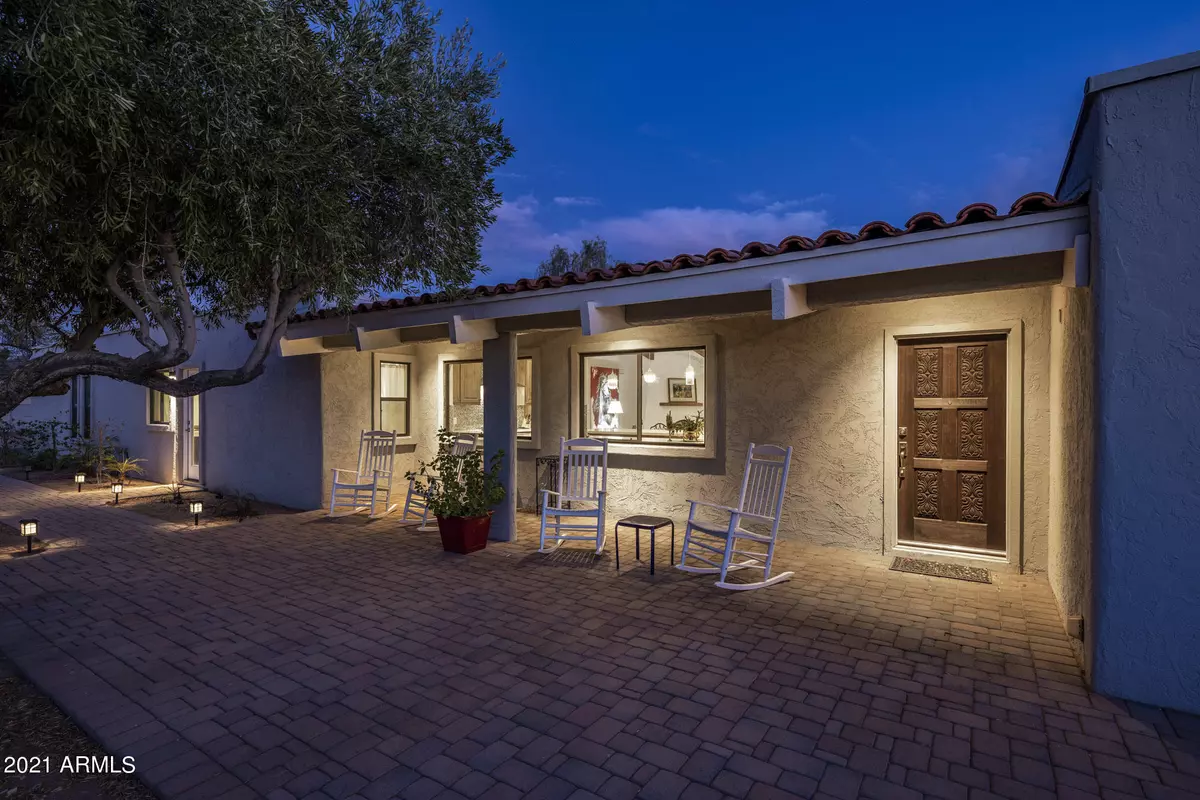$1,150,000
$1,199,000
4.1%For more information regarding the value of a property, please contact us for a free consultation.
4 Beds
3.5 Baths
2,684 SqFt
SOLD DATE : 07/22/2021
Key Details
Sold Price $1,150,000
Property Type Single Family Home
Sub Type Single Family - Detached
Listing Status Sold
Purchase Type For Sale
Square Footage 2,684 sqft
Price per Sqft $428
Subdivision Paradise Valley Ranchos
MLS Listing ID 6248203
Sold Date 07/22/21
Style Ranch,Territorial/Santa Fe
Bedrooms 4
HOA Y/N No
Originating Board Arizona Regional Multiple Listing Service (ARMLS)
Year Built 1970
Annual Tax Amount $3,627
Tax Year 2020
Lot Size 0.807 Acres
Acres 0.81
Property Description
This completely remodeled home in 2016 by Tim Larson Custom homes sits on nearly an acre in Hayden/Cactus corridor with NO HOA. Split master floor plan master bedroom including two walk-in closets and private access to large covered patio, perfect for entertaining. This South facing corner lot in the sought after zip code of 85260, lot allows for additional building envelope for a separate guest house, garage, etc. The open floor plan with vaulted solid wood beams and tresses invites natural light to flow through the main living area. The open floor plan offers an expansive great room and office/den/exercise room. The updates in 2016 include New windows and doors throughout, New electrical, New plumbing, soft water/RO system, hot water heater new roof and one HVAC unit. The open gourmet kitchen includes, custom cabinets with island table, quartz counters, stainless steel Kitchen Aid appliances and Viking gas cook top and views of the McDowell Mountains. The tile wood plank floor flows through the home and each bathroom is custom finishes with custom cabinets and Kohler plumbing fixtures. The outdoor patios live North and South exposure and are covered with large entertaining paver spaces that include paver paths to the grassy play area. There is a large portion of the lot that is open space great for multi generational living to build a guest house or a large additional garage. The large pool offers an outdoor oasis that you will appreciate in our Arizona summer's. This is a turn key well maintained home that you can move right and enjoy right in the heart of Scottsdale! The home is connected to city of Scottsdale sewer and water and offers natural gas to the home.
Location
State AZ
County Maricopa
Community Paradise Valley Ranchos
Direction North on Hayden from Cactus. West on Sutton to second home on Corner.
Rooms
Other Rooms Great Room, Family Room
Master Bedroom Split
Den/Bedroom Plus 4
Separate Den/Office N
Interior
Interior Features 9+ Flat Ceilings, Kitchen Island, Pantry, 3/4 Bath Master Bdrm, Double Vanity, Full Bth Master Bdrm, High Speed Internet
Heating Natural Gas
Cooling Refrigeration, Ceiling Fan(s)
Flooring Tile
Fireplaces Type 1 Fireplace, Family Room
Fireplace Yes
Window Features Double Pane Windows,Low Emissivity Windows
SPA None
Exterior
Exterior Feature Circular Drive, Covered Patio(s), Playground, Patio, Storage
Garage Dir Entry frm Garage, Electric Door Opener, RV Gate, Side Vehicle Entry, Gated
Garage Spaces 2.0
Garage Description 2.0
Fence Block
Pool Diving Pool, Fenced, Private
Community Features Horse Facility
Utilities Available APS, SW Gas
Amenities Available None
Waterfront No
View Mountain(s)
Roof Type Tile,Built-Up
Private Pool Yes
Building
Lot Description Sprinklers In Front, Corner Lot, Desert Back, Desert Front, Dirt Front, Dirt Back, Gravel/Stone Front, Gravel/Stone Back, Grass Back, Auto Timer H2O Back
Story 1
Builder Name Unk
Sewer Public Sewer
Water City Water
Architectural Style Ranch, Territorial/Santa Fe
Structure Type Circular Drive,Covered Patio(s),Playground,Patio,Storage
Schools
Elementary Schools Sonoran Sky Elementary School - Scottsdale
Middle Schools Desert Shadows Elementary School
High Schools Horizon School
School District Paradise Valley Unified District
Others
HOA Fee Include No Fees
Senior Community No
Tax ID 175-66-015
Ownership Fee Simple
Acceptable Financing Cash, Conventional, VA Loan
Horse Property Y
Listing Terms Cash, Conventional, VA Loan
Financing Conventional
Read Less Info
Want to know what your home might be worth? Contact us for a FREE valuation!

Our team is ready to help you sell your home for the highest possible price ASAP

Copyright 2024 Arizona Regional Multiple Listing Service, Inc. All rights reserved.
Bought with My Home Group Real Estate







