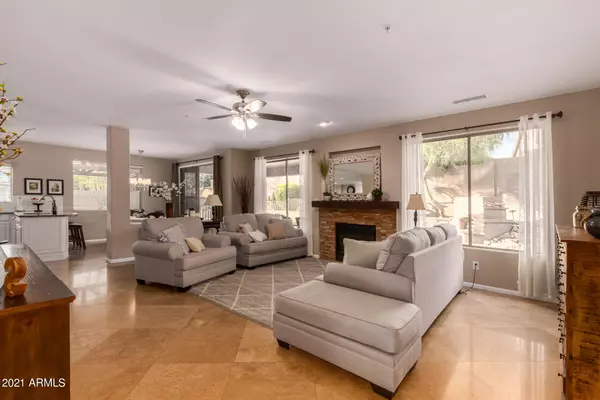$885,000
$749,997
18.0%For more information regarding the value of a property, please contact us for a free consultation.
4 Beds
3 Baths
3,424 SqFt
SOLD DATE : 08/06/2021
Key Details
Sold Price $885,000
Property Type Single Family Home
Sub Type Single Family - Detached
Listing Status Sold
Purchase Type For Sale
Square Footage 3,424 sqft
Price per Sqft $258
Subdivision La Buena Vida Estates
MLS Listing ID 6246071
Sold Date 08/06/21
Style Ranch
Bedrooms 4
HOA Fees $30/qua
HOA Y/N Yes
Originating Board Arizona Regional Multiple Listing Service (ARMLS)
Year Built 1998
Annual Tax Amount $2,486
Tax Year 2020
Lot Size 0.296 Acres
Acres 0.3
Property Description
The perfect neighborhood to raise a family. This a very desired N. Scottsdale home located on a premium oversized cul-de-sac lot. Gourmet kitchen has oversized island with premium appliances-convection oven, Viking gas cooktop and wine fridge. Numerous upgrades include walnut wood floors, natural stone in baths, granite c-tops. Bonus room down stair can easily transform into a 5th bedroom. Large den with built in bookshelves. Up stairs has 3 large bedrooms and a spacious loft. Oversized master bedroom with a luxury bathroom featuring an amazing custom walk in shower. Resort style backyard with a built in fire place and BBQ, kids play ground. Entertain under the outdoor ramada next to your beautiful sparkling pool with an outdoor shower. This is home you do not want to miss out on!
Location
State AZ
County Maricopa
Community La Buena Vida Estates
Direction Carefree Hwy East to 60th St South to Old West Way East home is on the left.
Rooms
Master Bedroom Upstairs
Den/Bedroom Plus 5
Separate Den/Office Y
Interior
Interior Features Upstairs, Eat-in Kitchen, Breakfast Bar, 9+ Flat Ceilings, Fire Sprinklers, Kitchen Island, Pantry, Double Vanity, Full Bth Master Bdrm, High Speed Internet, Granite Counters
Heating Natural Gas
Cooling Refrigeration, Programmable Thmstat, Ceiling Fan(s)
Flooring Carpet, Tile, Wood
Fireplaces Type 2 Fireplace, Exterior Fireplace, Gas
Fireplace Yes
Window Features Sunscreen(s),Dual Pane
SPA None
Laundry WshrDry HookUp Only
Exterior
Exterior Feature Covered Patio(s), Patio, Storage, Built-in Barbecue
Garage Electric Door Opener, RV Gate
Garage Spaces 3.0
Garage Description 3.0
Fence Block
Pool Play Pool, Fenced, Private
Community Features Playground, Biking/Walking Path
Amenities Available Management, VA Approved Prjct
Waterfront No
Roof Type Tile
Private Pool Yes
Building
Lot Description Sprinklers In Rear, Sprinklers In Front, Desert Back, Desert Front, Cul-De-Sac, Gravel/Stone Front, Grass Back, Auto Timer H2O Front, Auto Timer H2O Back
Story 2
Builder Name US Home Corp
Sewer Public Sewer
Water City Water
Architectural Style Ranch
Structure Type Covered Patio(s),Patio,Storage,Built-in Barbecue
New Construction Yes
Schools
Elementary Schools Black Mountain Elementary School
Middle Schools Desert Foothills Middle School
High Schools Cactus Shadows High School
School District Cave Creek Unified District
Others
HOA Name La Buena Vida Estate
HOA Fee Include Maintenance Grounds
Senior Community No
Tax ID 211-61-304
Ownership Fee Simple
Acceptable Financing Conventional, VA Loan
Horse Property N
Listing Terms Conventional, VA Loan
Financing Conventional
Read Less Info
Want to know what your home might be worth? Contact us for a FREE valuation!

Our team is ready to help you sell your home for the highest possible price ASAP

Copyright 2024 Arizona Regional Multiple Listing Service, Inc. All rights reserved.
Bought with NORTH&CO.







