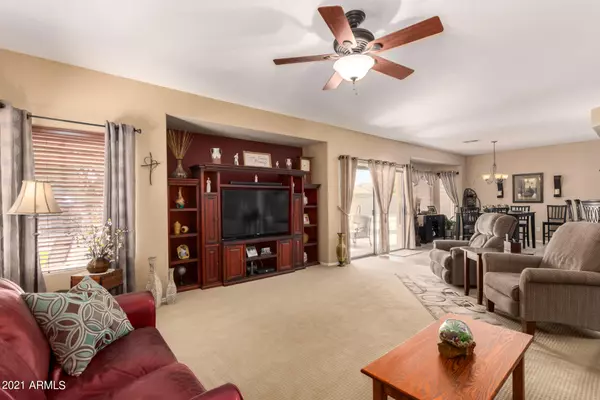$535,000
$450,000
18.9%For more information regarding the value of a property, please contact us for a free consultation.
4 Beds
2 Baths
2,050 SqFt
SOLD DATE : 06/17/2021
Key Details
Sold Price $535,000
Property Type Single Family Home
Sub Type Single Family - Detached
Listing Status Sold
Purchase Type For Sale
Square Footage 2,050 sqft
Price per Sqft $260
Subdivision Queenland Manor
MLS Listing ID 6232695
Sold Date 06/17/21
Style Contemporary
Bedrooms 4
HOA Fees $115/mo
HOA Y/N Yes
Originating Board Arizona Regional Multiple Listing Service (ARMLS)
Year Built 2004
Annual Tax Amount $2,078
Tax Year 2020
Lot Size 0.261 Acres
Acres 0.26
Property Description
This wonderful Queen Creek home won't be on the market long! The East/West facing property features an abundance of upgrades including: a resurfaced pool (2019), a new pool pump (2019), a new gas water heater (2018), water softener, inside laundry area with washer/dryer units, and tile and carpet flooring. The large great room makes for the perfect entertainment space for family and friends. The gourmet kitchen has a 4-seat breakfast bar with stools, pullout and staggered cabinets, a gas range, stainless steel appliances, refrigerator, tile backsplash, and undermount sink.
The split floor plan has 4 bedrooms and 2 bathrooms. The master suite has gorgeous wood floors, a ceiling fan, a
walk-in closet, a custom shower, dual sinks, and granite counters. The backyard is a dream with a covered patio, a Pebble Tec pool with water feature and umbrellas, a gas fire pit, a built-in BBQ, a patio bar with stools, two sheds, turf, and an RV gate. There is a 3-car garage with the 3rd space used as a workshop. It has cabinets for plenty of storage space and a sink. Located close to Queen Creek Marketplace, Queen Creek Village Center, Mansel Carter Oasis Park, Las Colinas Golf Club, Harkins Theatre, Walmart, Ace Hardware, and more! Nearby schools include: Queen Creek School, Bridges Preschool, Jack Barnes Elementary, Canyon State Academy, and Queen Creek High School. Easy
access throughout the Valley via the I-10, Loop 202, and Highway 87.
Location
State AZ
County Maricopa
Community Queenland Manor
Rooms
Other Rooms Great Room
Master Bedroom Split
Den/Bedroom Plus 4
Separate Den/Office N
Interior
Interior Features Eat-in Kitchen, Breakfast Bar, Pantry, Double Vanity, Full Bth Master Bdrm, Separate Shwr & Tub, High Speed Internet, Granite Counters
Heating Natural Gas
Cooling Refrigeration, Ceiling Fan(s)
Flooring Carpet, Tile, Wood
Fireplaces Type Fire Pit
Fireplace Yes
Window Features Double Pane Windows
SPA None
Exterior
Exterior Feature Covered Patio(s), Storage, Built-in Barbecue
Parking Features Attch'd Gar Cabinets, Dir Entry frm Garage, Electric Door Opener, RV Gate
Garage Spaces 3.0
Garage Description 3.0
Fence Block
Pool Private
Community Features Playground, Biking/Walking Path
Utilities Available SRP, SW Gas
Amenities Available Management
Roof Type Tile
Private Pool Yes
Building
Lot Description Sprinklers In Rear, Sprinklers In Front, Desert Back, Desert Front, Synthetic Grass Back
Story 1
Builder Name Elliott Homes
Sewer Public Sewer
Water City Water
Architectural Style Contemporary
Structure Type Covered Patio(s),Storage,Built-in Barbecue
New Construction No
Schools
Elementary Schools Jack Barnes Elementary School
Middle Schools Queen Creek Middle School
High Schools Queen Creek High School
School District Queen Creek Unified District
Others
HOA Name Queenland Manor HOA
HOA Fee Include Maintenance Grounds
Senior Community No
Tax ID 304-66-151
Ownership Fee Simple
Acceptable Financing Cash, Conventional, FHA, VA Loan
Horse Property N
Listing Terms Cash, Conventional, FHA, VA Loan
Financing Cash
Read Less Info
Want to know what your home might be worth? Contact us for a FREE valuation!

Our team is ready to help you sell your home for the highest possible price ASAP

Copyright 2025 Arizona Regional Multiple Listing Service, Inc. All rights reserved.
Bought with eXp Realty







