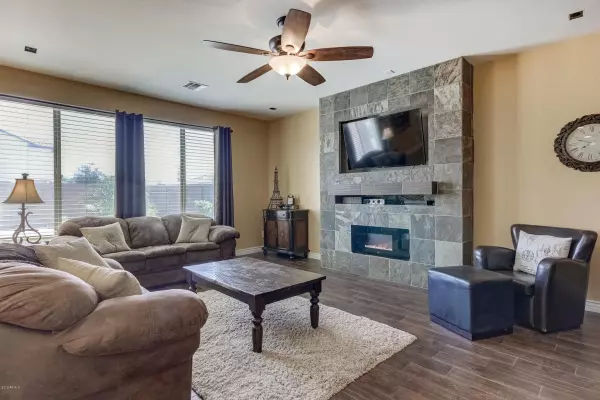$305,000
$300,000
1.7%For more information regarding the value of a property, please contact us for a free consultation.
4 Beds
2.5 Baths
2,105 SqFt
SOLD DATE : 12/11/2019
Key Details
Sold Price $305,000
Property Type Single Family Home
Sub Type Single Family - Detached
Listing Status Sold
Purchase Type For Sale
Square Footage 2,105 sqft
Price per Sqft $144
Subdivision Hastings Farms Parcel H
MLS Listing ID 5989216
Sold Date 12/11/19
Style Contemporary
Bedrooms 4
HOA Fees $98/mo
HOA Y/N Yes
Originating Board Arizona Regional Multiple Listing Service (ARMLS)
Year Built 2012
Annual Tax Amount $2,161
Tax Year 2019
Lot Size 6,574 Sqft
Acres 0.15
Property Description
Welcome home! You will enjoy this wonderful GREAT ROOM concept with fireplace and hardwood looking tile floors. Kitchen features GRANITE countertops, counter bar, under cabinet lighting and more. Every square foot of this home is used efficiently with too many UPGRADES to list! Upstairs offers 4 GENEROUS sized Bedrooms all near a convenient upstairs laundry room with sink. HUGE BACKYARD oasis with something for everyone. *GAS stub to hook up your Barbecue grill, *Built-In Gas FIRE PIT for those chilly nights *large concrete side yard just waiting for a BASKETBALL hoop and all neatly surrounded by LOW MAINTENANCE synthetic grass. This is a PRIMO lot with only one connecting neighbor, set back in this quiet neighborhood with very little traffic around. Call NOW won't last long at this price!
Location
State AZ
County Maricopa
Community Hastings Farms Parcel H
Direction From Ellsworth go East on E Via De Palmas. Go left at the round about onto S209th St. Go Right at E Via del Olivos and follow down to S 210th Way where home sits on the left.
Rooms
Other Rooms Great Room
Master Bedroom Upstairs
Den/Bedroom Plus 4
Separate Den/Office N
Interior
Interior Features Upstairs, Eat-in Kitchen, Breakfast Bar, 9+ Flat Ceilings, Soft Water Loop, Vaulted Ceiling(s), Kitchen Island, Double Vanity, Full Bth Master Bdrm, Separate Shwr & Tub, High Speed Internet, Granite Counters
Heating Natural Gas
Cooling Refrigeration
Flooring Carpet, Tile
Fireplaces Type Other (See Remarks), 1 Fireplace, Fire Pit, Family Room
Fireplace Yes
Window Features Double Pane Windows,Low Emissivity Windows
SPA None
Laundry Wshr/Dry HookUp Only
Exterior
Exterior Feature Playground
Parking Features Electric Door Opener, RV Gate, RV Access/Parking
Garage Spaces 2.0
Garage Description 2.0
Fence Block
Pool None
Community Features Playground, Biking/Walking Path
Utilities Available SRP, City Gas
Amenities Available Management
View Mountain(s)
Roof Type Tile
Private Pool No
Building
Lot Description Sprinklers In Rear, Sprinklers In Front, Corner Lot, Desert Back, Desert Front, Synthetic Grass Back, Auto Timer H2O Front, Auto Timer H2O Back
Story 2
Builder Name William Lyons
Sewer Public Sewer
Water City Water
Architectural Style Contemporary
Structure Type Playground
New Construction No
Schools
Elementary Schools Queen Creek Elementary School
Middle Schools Queen Creek Middle School
High Schools Queen Creek High School
School District Queen Creek Unified District
Others
HOA Name City property Mgmt
HOA Fee Include Maintenance Grounds
Senior Community No
Tax ID 314-09-493
Ownership Fee Simple
Acceptable Financing Cash, Conventional, FHA, VA Loan
Horse Property N
Listing Terms Cash, Conventional, FHA, VA Loan
Financing FHA
Special Listing Condition Pre-Foreclosure, N/A
Read Less Info
Want to know what your home might be worth? Contact us for a FREE valuation!

Our team is ready to help you sell your home for the highest possible price ASAP

Copyright 2025 Arizona Regional Multiple Listing Service, Inc. All rights reserved.
Bought with eXp Realty







