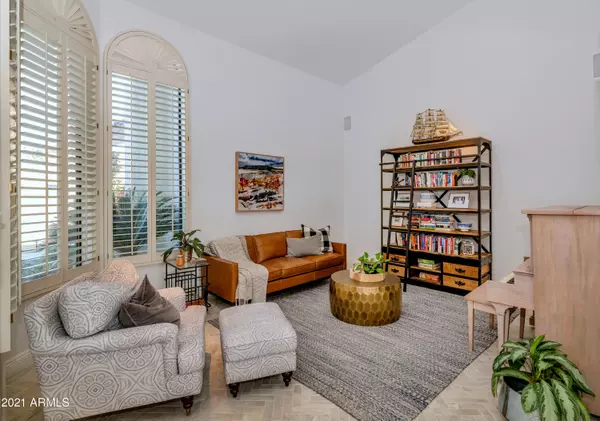$815,000
$799,999
1.9%For more information regarding the value of a property, please contact us for a free consultation.
4 Beds
2.5 Baths
2,897 SqFt
SOLD DATE : 04/06/2021
Key Details
Sold Price $815,000
Property Type Single Family Home
Sub Type Single Family - Detached
Listing Status Sold
Purchase Type For Sale
Square Footage 2,897 sqft
Price per Sqft $281
Subdivision Ahwatukee Custom Estates
MLS Listing ID 6201109
Sold Date 04/06/21
Style Ranch
Bedrooms 4
HOA Fees $38/ann
HOA Y/N Yes
Originating Board Arizona Regional Multiple Listing Service (ARMLS)
Year Built 1989
Annual Tax Amount $4,527
Tax Year 2020
Lot Size 9,744 Sqft
Acres 0.22
Property Description
Highly upgraded home in the sought after subdivision of Ahwatukee Custom Estates. This home has been meticulously maintained from all aspects since point of purchase. If you are looking for pride of ownership, then this is the home for you! Upgrades include but not limited to- Full Kitchen remodel costing $115,000 to include commercial gas range and stainless appliances, quartz counters, custom cabinets, pass thru bar window, Italian basalt bar tops, Waterstone Plumbing Fixt., Walker Zanger tile backsplash, RO System. New wood floors in 2018, HVAC Trane Units 2015, Backyard- Upgraded drainage system, partial lighting upgrade, artificial turf, New Pebbletec in 2014 and new hot tub heater 2021. This property exudes quality from the moment you walk in the door and will not disappoint.
Location
State AZ
County Maricopa
Community Ahwatukee Custom Estates
Direction TAKE 38TH ST NORTH TO KNOX* GO WEST (LEFT) ON NAMBE CT
Rooms
Other Rooms Family Room
Master Bedroom Split
Den/Bedroom Plus 4
Separate Den/Office N
Interior
Interior Features Eat-in Kitchen, 9+ Flat Ceilings, Drink Wtr Filter Sys, Soft Water Loop, Vaulted Ceiling(s), Kitchen Island, Pantry, Double Vanity, Full Bth Master Bdrm, Separate Shwr & Tub, High Speed Internet, Granite Counters
Heating Electric
Cooling Refrigeration, Ceiling Fan(s), ENERGY STAR Qualified Equipment
Flooring Tile, Wood
Fireplaces Type 2 Fireplace, Exterior Fireplace, Family Room
Fireplace Yes
Window Features Skylight(s),Double Pane Windows
SPA Private
Laundry Engy Star (See Rmks), Wshr/Dry HookUp Only
Exterior
Exterior Feature Covered Patio(s), Patio
Parking Features Dir Entry frm Garage, Electric Door Opener, RV Gate
Garage Spaces 2.0
Garage Description 2.0
Fence Block
Pool Play Pool, Variable Speed Pump, Private
Community Features Golf, Biking/Walking Path
Utilities Available SRP
View Mountain(s)
Roof Type Tile,Concrete
Private Pool Yes
Building
Lot Description Sprinklers In Rear, Sprinklers In Front, Cul-De-Sac, Gravel/Stone Back, Grass Front, Synthetic Grass Back, Auto Timer H2O Front, Auto Timer H2O Back
Story 1
Builder Name Unknown
Sewer Sewer in & Cnctd, Public Sewer
Water City Water
Architectural Style Ranch
Structure Type Covered Patio(s),Patio
New Construction No
Schools
Elementary Schools Kyrene De La Colina School
Middle Schools Centennial Elementary School
High Schools Mountain Pointe High School
School District Tempe Union High School District
Others
HOA Name Ahwatukee BOM
HOA Fee Include Maintenance Grounds
Senior Community No
Tax ID 301-29-491
Ownership Fee Simple
Acceptable Financing Cash, Conventional
Horse Property N
Listing Terms Cash, Conventional
Financing Cash
Read Less Info
Want to know what your home might be worth? Contact us for a FREE valuation!

Our team is ready to help you sell your home for the highest possible price ASAP

Copyright 2025 Arizona Regional Multiple Listing Service, Inc. All rights reserved.
Bought with My Home Group Real Estate







