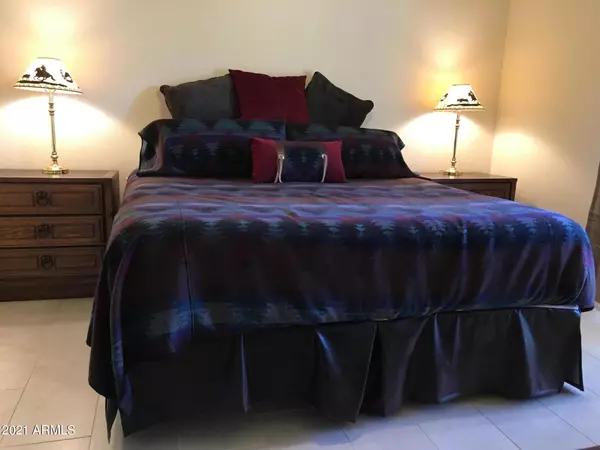$196,000
$200,000
2.0%For more information regarding the value of a property, please contact us for a free consultation.
2 Beds
2 Baths
1,056 SqFt
SOLD DATE : 02/08/2021
Key Details
Sold Price $196,000
Property Type Condo
Sub Type Apartment Style/Flat
Listing Status Sold
Purchase Type For Sale
Square Footage 1,056 sqft
Price per Sqft $185
Subdivision Terra Vista At Tatum Ranch Condominiums
MLS Listing ID 6184545
Sold Date 02/08/21
Style Other (See Remarks)
Bedrooms 2
HOA Fees $283/mo
HOA Y/N Yes
Originating Board Arizona Regional Multiple Listing Service (ARMLS)
Year Built 1999
Annual Tax Amount $1,194
Tax Year 2020
Lot Size 1,011 Sqft
Acres 0.02
Property Description
Add instant equity to this ground floor condo in desirable Terra Vista! Cash buyers only, sold as-is. Interior needs to be rebuilt. Water from another area of building damaged the property. This popular complex in North Phoenix, South Cave Creek is perfect for winter visitors, rental opportunity, or economical year-round living. Great views of wash from patio! Water damaged materials mostly removed, and property has been treated for mold. Needs sheet rock, finishing and rebuilding the kitchen with available granite, sink, cabinets and appliances. Newer tile, some damaged, spares available. Bedrooms feature walk-in closets. In unit laundry, patio and office adds to comfort and convenience. Immaculate grounds, pool, spa, weight room and clubhouse add value and convenience to this handy home.
Location
State AZ
County Maricopa
Community Terra Vista At Tatum Ranch Condominiums
Direction Head S on Tatum to entrance on Right
Rooms
Master Bedroom Split
Den/Bedroom Plus 3
Separate Den/Office Y
Interior
Interior Features Eat-in Kitchen, Breakfast Bar, Fire Sprinklers, No Interior Steps, 3/4 Bath Master Bdrm, Granite Counters
Heating Natural Gas
Cooling Refrigeration, Ceiling Fan(s), See Remarks
Flooring Tile
Fireplaces Number No Fireplace
Fireplaces Type None
Fireplace No
Window Features Double Pane Windows
SPA None
Exterior
Parking Features Assigned
Carport Spaces 1
Pool None
Community Features Gated Community, Community Spa Htd, Community Pool Htd, Clubhouse, Fitness Center
Utilities Available APS, SW Gas
Roof Type Tile
Private Pool No
Building
Lot Description Desert Back, Desert Front
Story 2
Unit Features Ground Level
Builder Name unknown
Sewer Sewer in & Cnctd, Public Sewer
Water City Water
Architectural Style Other (See Remarks)
New Construction No
Schools
Elementary Schools Desert Willow Elementary School - Cave Creek
Middle Schools Sonoran Heights Elementary
High Schools Cactus Shadows High School
School District Cave Creek Unified District
Others
HOA Name Terra Vista
HOA Fee Include Insurance,Maintenance Grounds,Street Maint,Trash
Senior Community No
Tax ID 211-38-215
Ownership Condominium
Acceptable Financing Cash
Horse Property N
Listing Terms Cash
Financing Cash
Read Less Info
Want to know what your home might be worth? Contact us for a FREE valuation!

Our team is ready to help you sell your home for the highest possible price ASAP

Copyright 2025 Arizona Regional Multiple Listing Service, Inc. All rights reserved.
Bought with New Western







