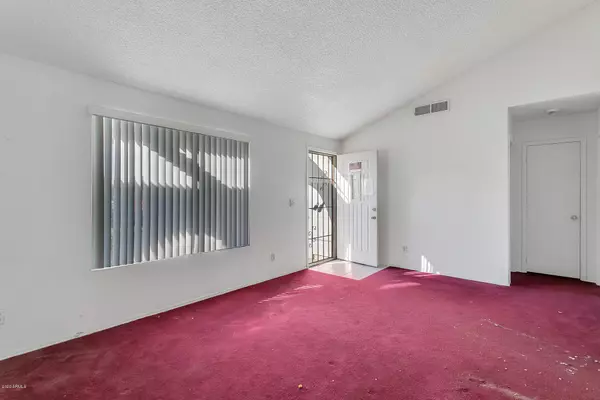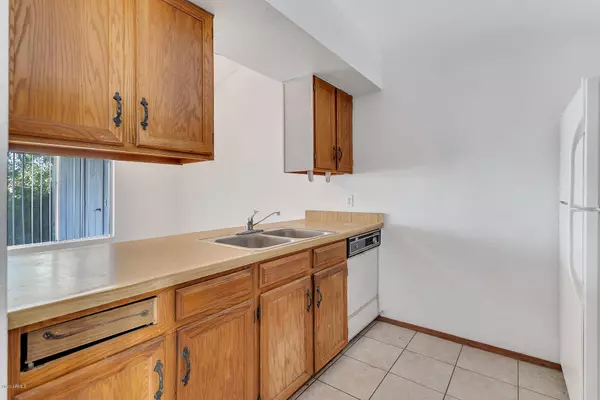$165,000
$150,000
10.0%For more information regarding the value of a property, please contact us for a free consultation.
2 Beds
1 Bath
892 SqFt
SOLD DATE : 04/09/2021
Key Details
Sold Price $165,000
Property Type Townhouse
Sub Type Townhouse
Listing Status Sold
Purchase Type For Sale
Square Footage 892 sqft
Price per Sqft $184
Subdivision Thunderbird Palms Unit 3
MLS Listing ID 6166177
Sold Date 04/09/21
Bedrooms 2
HOA Y/N No
Originating Board Arizona Regional Multiple Listing Service (ARMLS)
Year Built 1983
Annual Tax Amount $405
Tax Year 2020
Lot Size 4,617 Sqft
Acres 0.11
Property Description
Cozy townhome situated in the heart of Glendale, AZ! Tiny but mighty spacious open concept floor plan with 2 sizable bedrooms and 1 bathroom nestled between both bedrooms. You're greeted by lots of natural light rising to the vaulted ceilings in your great room! Seamlessly continue walking through the great room to your galley kitchen! The combined kitchen & dining room are low maintenance & ideal for casual entertaining! Your dining area affords views of your private backyard patio & soon to be garden! What's more is your private driveway with detached garage! Don't delay as you cannot find much in this price point!
Location
State AZ
County Maricopa
Community Thunderbird Palms Unit 3
Direction From 51st Ave, head west on Eugie Ave., south on 51st Dr., home is to your left.
Rooms
Other Rooms Great Room
Master Bedroom Not split
Den/Bedroom Plus 2
Separate Den/Office N
Interior
Interior Features Eat-in Kitchen, Vaulted Ceiling(s)
Heating Electric
Cooling Refrigeration
Flooring Carpet, Tile
Fireplaces Number No Fireplace
Fireplaces Type None
Fireplace No
Window Features Sunscreen(s)
SPA None
Exterior
Parking Features Detached
Garage Spaces 2.0
Garage Description 2.0
Fence Wood
Pool None
Utilities Available APS
Amenities Available None
Roof Type Foam
Private Pool No
Building
Lot Description Grass Front, Grass Back
Story 1
Builder Name Unknown
Sewer Public Sewer
Water City Water
New Construction No
Schools
Elementary Schools Peoria Elementary School
Middle Schools Peoria Traditional School
High Schools Peoria High School
School District Peoria Unified School District
Others
HOA Fee Include No Fees
Senior Community No
Tax ID 200-75-387
Ownership Fee Simple
Acceptable Financing Cash, Conventional
Horse Property N
Listing Terms Cash, Conventional
Financing Conventional
Special Listing Condition Probate Listing
Read Less Info
Want to know what your home might be worth? Contact us for a FREE valuation!

Our team is ready to help you sell your home for the highest possible price ASAP

Copyright 2025 Arizona Regional Multiple Listing Service, Inc. All rights reserved.
Bought with Realty ONE Group







