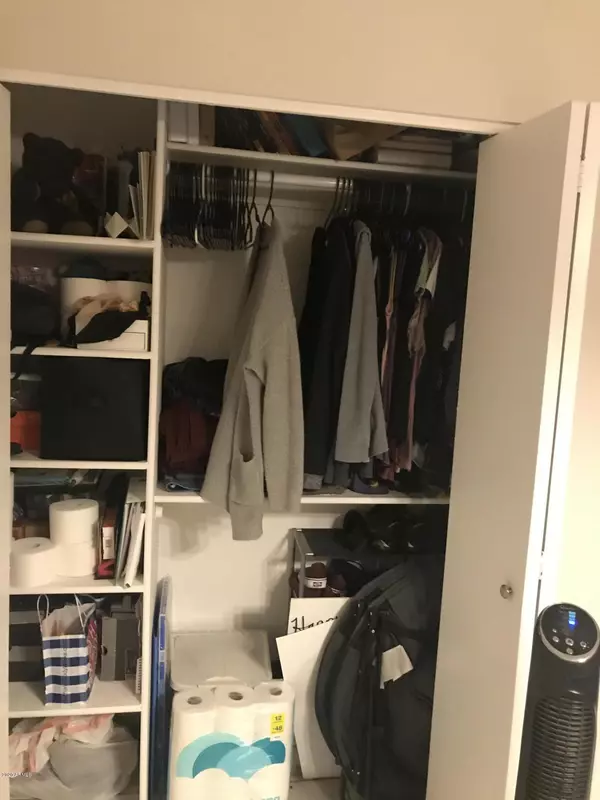$168,000
$175,000
4.0%For more information regarding the value of a property, please contact us for a free consultation.
1 Bed
1 Bath
560 SqFt
SOLD DATE : 04/09/2021
Key Details
Sold Price $168,000
Property Type Townhouse
Sub Type Townhouse
Listing Status Sold
Purchase Type For Sale
Square Footage 560 sqft
Price per Sqft $300
Subdivision Discovery At Tatum Place Tract A Ut 109-174
MLS Listing ID 6165901
Sold Date 04/09/21
Bedrooms 1
HOA Fees $224/mo
HOA Y/N Yes
Originating Board Arizona Regional Multiple Listing Service (ARMLS)
Year Built 1986
Annual Tax Amount $573
Tax Year 2020
Lot Size 249 Sqft
Acres 0.01
Property Description
Amazing Location ! Ground level 1 bed 1 bath condo in the magic 85254 Zip Code is remodeled & ready for a new owner. You will be in the PV School District with a Scottsdale mailing address, and Phoenix taxes/utilities and zoning! Just minutes to Scottsdale Quarter, Kierland Commons, City North, Desert Ridge, SR 51 & the Loop 101. Beautiful custom kitchen peninsula overlooks the family room with a corner fireplace and a window seat. New espresso shaker cabinets, new granite countertops, brand new smudge proof. Private patio/yard area with an outside storage closet and a community pool.
Location
State AZ
County Maricopa
Community Discovery At Tatum Place Tract A Ut 109-174
Direction From Tatum & Bell Rd go South on Bell Road 1/4 mile to Kelton Lane. East into the 1st entrance, #1040 will be towards the end on your right.
Rooms
Den/Bedroom Plus 1
Separate Den/Office N
Interior
Interior Features Breakfast Bar, No Interior Steps, High Speed Internet, Granite Counters
Heating Electric
Cooling Refrigeration, Ceiling Fan(s)
Flooring Tile
Fireplaces Type 1 Fireplace, Living Room
Fireplace Yes
Window Features Sunscreen(s)
SPA None
Exterior
Exterior Feature Covered Patio(s), Patio, Private Yard
Garage Assigned, Community Structure
Carport Spaces 1
Fence Block, Wood
Pool None
Community Features Community Spa, Community Pool
Utilities Available APS
Waterfront No
Roof Type Tile
Private Pool No
Building
Lot Description Gravel/Stone Front, Gravel/Stone Back
Story 2
Unit Features Ground Level
Builder Name unknown
Sewer Public Sewer
Water City Water
Structure Type Covered Patio(s),Patio,Private Yard
New Construction Yes
Schools
Elementary Schools Whispering Wind Academy
Middle Schools Sunrise Middle School
High Schools Horizon High School
School District Paradise Valley Unified District
Others
HOA Name Heywood Community
HOA Fee Include Roof Repair,Insurance,Sewer,Maintenance Grounds,Front Yard Maint,Trash,Water,Maintenance Exterior
Senior Community No
Tax ID 215-32-170
Ownership Condominium
Acceptable Financing Cash, Conventional
Horse Property N
Listing Terms Cash, Conventional
Financing Conventional
Read Less Info
Want to know what your home might be worth? Contact us for a FREE valuation!

Our team is ready to help you sell your home for the highest possible price ASAP

Copyright 2024 Arizona Regional Multiple Listing Service, Inc. All rights reserved.
Bought with DPR Realty LLC







