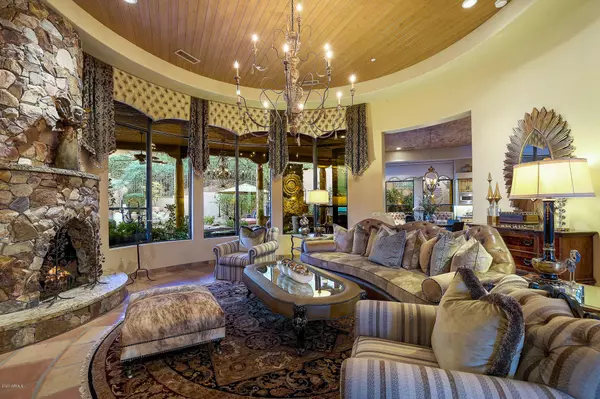$1,410,000
$1,450,000
2.8%For more information regarding the value of a property, please contact us for a free consultation.
3 Beds
3.5 Baths
3,899 SqFt
SOLD DATE : 01/11/2021
Key Details
Sold Price $1,410,000
Property Type Single Family Home
Sub Type Single Family - Detached
Listing Status Sold
Purchase Type For Sale
Square Footage 3,899 sqft
Price per Sqft $361
Subdivision Troon Ridge Estates 3/4
MLS Listing ID 6164791
Sold Date 01/11/21
Bedrooms 3
HOA Fees $50/ann
HOA Y/N Yes
Originating Board Arizona Regional Multiple Listing Service (ARMLS)
Year Built 2000
Annual Tax Amount $5,881
Tax Year 2020
Lot Size 0.813 Acres
Acres 0.81
Property Description
Stunning custom home in Troon Ridge Estates features lots of charm, character, & remarkable design. The private lot sits in a cul-de-sac & the extended tree-lined driveway whisks you away to a retreat all your own.
Ample exterior entertaining spaces start w/ the front patio accessed from the wrap around walkway w/ direct views of Troon Mountain & access to the separate entry casita w/ private bath & kitchenette. The backyard is resort-like & nestled into the McDowell Mountains w/ accordion pocketing doors allowing the inside to flow naturally outside, admiring the centerpiece stone fireplace housed under the large covered patio, built-in barbecue with refrigerator and warming drawers, recently completed dining area under a pergola with lights and an outdoor serving buffet with sink... pool with Baja shelf, separate spa, elevated lounge area with adjacent enclosed ramada with beamed and latilla ceiling, gas kiva fireplace and built-in bench seating.
The interior is equally impressive with a 2016 remodeled kitchen featuring new cabinetry, granite countertops, Venetian plaster ceiling, 8 burner gas Viking stove, custom wood designed range hood, breakfast seating area, and a butler's pantry with ceiling height custom display cabinetry (remodeled in 2018). The 2018 remodeled master suite includes a claw foot soaking tub, marble tiled shower with glass surround, new cabinetry and counters, custom window treatments and light fixtures, and two extraordinary custom furniture grade walk-in closets with beautiful displays.
The great room is the heart of the home showcasing a circular design with 20-foot ceilings with wood inlay, stone fireplace with granite hearth and niches, all overlooking the spectacular backyard. This home has so many fine features, too many to list! The perfect blend of modern and hacienda to wow your guests!
Other features include: 2020 roof replacement; three-car garage; cantera accents throughout; Saltillo tile; custom courtyard gate by Michael Jones; custom wall upholstery in guest room, den/office with furniture grade bookcases, artist designed and hand-painted ceiling in the dining room, southwest tile accents.
Select furnishings available by Separate Bill of Sale. Furnishings designed and created by Feathers Fine Custom Furnishings and furniture list available upon request.
Location
State AZ
County Maricopa
Community Troon Ridge Estates 3/4
Direction Head East on Happy Valley to 112th Place. Right on 112th Place through gate. Left on 113th Place, then Left on 113th Way. Home is on the Right in cul-de-sac.
Rooms
Other Rooms Great Room
Master Bedroom Split
Den/Bedroom Plus 4
Separate Den/Office Y
Interior
Interior Features Breakfast Bar, 9+ Flat Ceilings, Fire Sprinklers, No Interior Steps, Kitchen Island, Double Vanity, Full Bth Master Bdrm, Separate Shwr & Tub, High Speed Internet, Granite Counters
Heating Natural Gas
Cooling Refrigeration, Programmable Thmstat, Ceiling Fan(s)
Flooring Tile
Fireplaces Type 3+ Fireplace, Exterior Fireplace, Living Room, Gas
Fireplace Yes
Window Features Double Pane Windows
SPA Heated,Private
Exterior
Exterior Feature Covered Patio(s), Private Yard, Built-in Barbecue
Garage Attch'd Gar Cabinets, Dir Entry frm Garage, Separate Strge Area
Garage Spaces 3.0
Garage Description 3.0
Fence Block
Pool Heated, Private
Community Features Gated Community
Utilities Available APS, SW Gas
Amenities Available Management, Rental OK (See Rmks)
Waterfront No
View Mountain(s)
Roof Type Built-Up,Foam
Private Pool Yes
Building
Lot Description Sprinklers In Rear, Sprinklers In Front, Desert Back, Desert Front, Cul-De-Sac, Auto Timer H2O Front, Auto Timer H2O Back
Story 1
Builder Name Cameron Homes
Sewer Public Sewer
Water City Water
Structure Type Covered Patio(s),Private Yard,Built-in Barbecue
New Construction Yes
Schools
Elementary Schools Desert Sun Academy
Middle Schools Sonoran Trails Middle School
High Schools Cactus Shadows High School
School District Cave Creek Unified District
Others
HOA Name Troon Ridge III & IV
HOA Fee Include Maintenance Grounds
Senior Community No
Tax ID 217-02-899
Ownership Fee Simple
Acceptable Financing Cash, Conventional
Horse Property N
Listing Terms Cash, Conventional
Financing Cash
Read Less Info
Want to know what your home might be worth? Contact us for a FREE valuation!

Our team is ready to help you sell your home for the highest possible price ASAP

Copyright 2024 Arizona Regional Multiple Listing Service, Inc. All rights reserved.
Bought with Russ Lyon Sotheby's International Realty







