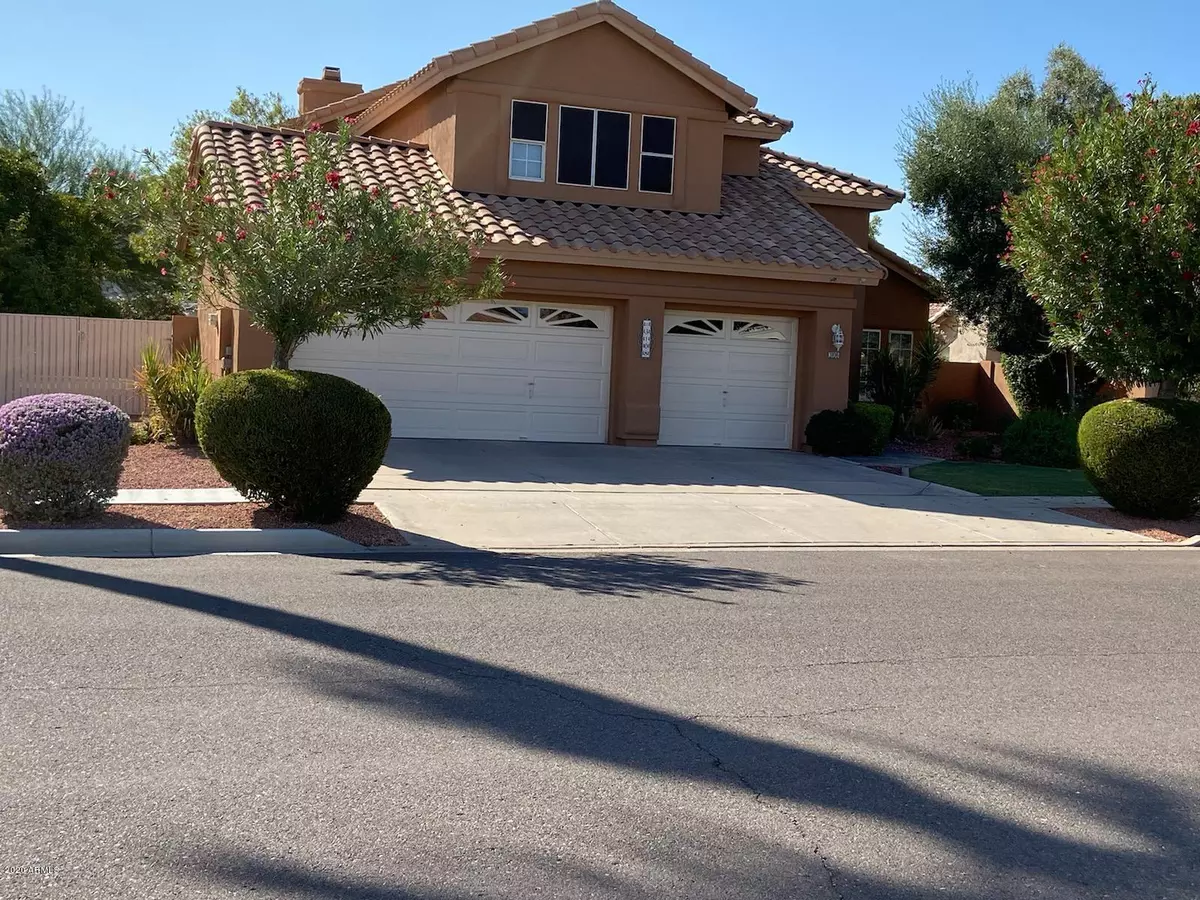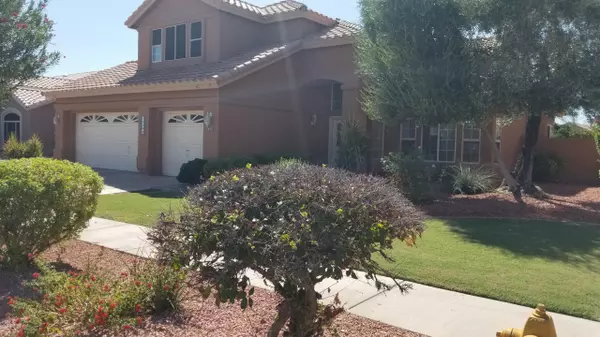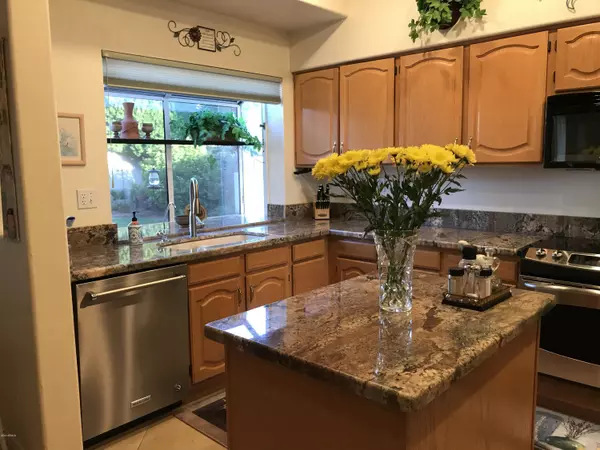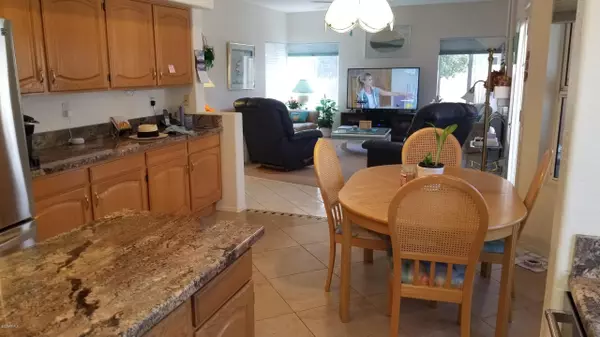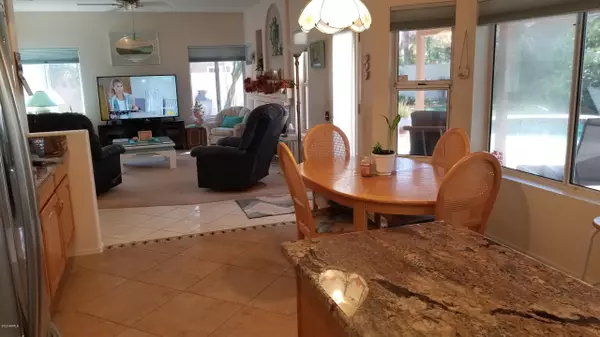$540,000
$549,900
1.8%For more information regarding the value of a property, please contact us for a free consultation.
4 Beds
3 Baths
2,606 SqFt
SOLD DATE : 12/29/2020
Key Details
Sold Price $540,000
Property Type Single Family Home
Sub Type Single Family - Detached
Listing Status Sold
Purchase Type For Sale
Square Footage 2,606 sqft
Price per Sqft $207
Subdivision Valencia
MLS Listing ID 6157055
Sold Date 12/29/20
Style Contemporary
Bedrooms 4
HOA Fees $44/qua
HOA Y/N Yes
Originating Board Arizona Regional Multiple Listing Service (ARMLS)
Year Built 1991
Annual Tax Amount $2,978
Tax Year 2020
Lot Size 10,075 Sqft
Acres 0.23
Property Description
Beautiful Family Home- 4 bed+office/den area- 3 full baths-3 car garage only ½ mile to freeway and loads of shops and stores. These hardly ever go for sale due to location and great schools ( Kyrene School district). Very open plan with eat in kitchen that opens to family room and loads of windows. Very light and bright with granite counters and newer stainless appliance. House sits in Cul de Sac on quiet dead end street only 5 minutes to freeway and stores. Has one full bedroom and full bath down with Master up with 2 additional bedrooms along with den/office area. This house is exceptional clean ( almost eat off garage floor with newer epoxy floors. The backyard is like something out of ( Better Homes and Garden ( HOUSE IS DATED BUT VERY CLEAN AND EASY TO UPDATE ! Newer updated HEATED pool-spa and patio, large grass area with lots of flowers and trees. Has newer carpet throughout but is an easy update if someone wanted to put in new wood look floors. You will love the feel of this house as soon as you go through front door. Priced for quick sale since owner is retired and is downsizing.
Exact same Model/Floorplan home recently closed at $590k, dated, closer to freeway with a basement (MLS 6082940).
Location
State AZ
County Maricopa
Community Valencia
Direction South on 101. Take Warner and go South on the Frontage Rd. West on Seville Blvd., North on the First St on Ironwood Circle. East at stop sign go around the bend, turn Left still on Ironwood to 3108.
Rooms
Other Rooms Family Room
Basement Finished, Full
Master Bedroom Upstairs
Den/Bedroom Plus 5
Separate Den/Office Y
Interior
Interior Features Upstairs, Eat-in Kitchen, Vaulted Ceiling(s), Kitchen Island, Double Vanity, Full Bth Master Bdrm, Separate Shwr & Tub, High Speed Internet, Granite Counters
Heating Electric
Cooling Refrigeration, Ceiling Fan(s)
Flooring Carpet, Laminate, Tile
Fireplaces Type 1 Fireplace, Family Room
Fireplace Yes
Window Features Vinyl Frame,Double Pane Windows
SPA None
Laundry Wshr/Dry HookUp Only
Exterior
Exterior Feature Covered Patio(s), Patio
Parking Features Electric Door Opener, RV Gate, RV Access/Parking
Garage Spaces 3.0
Garage Description 3.0
Fence Block
Pool Diving Pool, Fenced, Heated, Private
Utilities Available SRP
Roof Type Tile
Private Pool Yes
Building
Lot Description Desert Front, Gravel/Stone Front, Gravel/Stone Back, Synthetic Grass Back, Auto Timer H2O Front
Story 2
Builder Name Unknown
Sewer Public Sewer
Water City Water
Architectural Style Contemporary
Structure Type Covered Patio(s),Patio
New Construction No
Schools
Elementary Schools Kyrene Del Cielo School
Middle Schools Kyrene Aprende Middle School
High Schools Corona Del Sol High School
School District Tempe Union High School District
Others
HOA Name Valencia Owners Asso
HOA Fee Include Maintenance Grounds
Senior Community No
Tax ID 308-06-027
Ownership Fee Simple
Acceptable Financing Cash, Conventional, FHA, VA Loan
Horse Property N
Listing Terms Cash, Conventional, FHA, VA Loan
Financing Conventional
Read Less Info
Want to know what your home might be worth? Contact us for a FREE valuation!

Our team is ready to help you sell your home for the highest possible price ASAP

Copyright 2025 Arizona Regional Multiple Listing Service, Inc. All rights reserved.
Bought with Launch Powered By Compass


