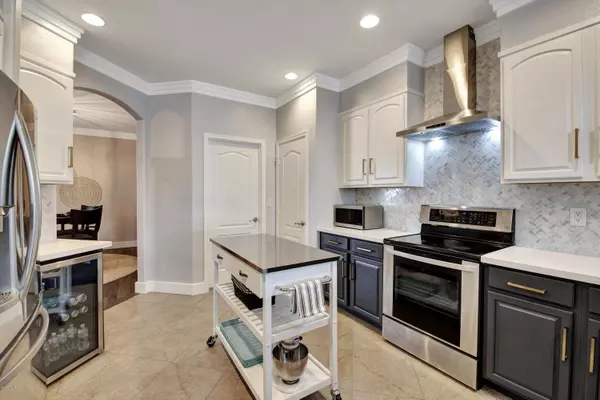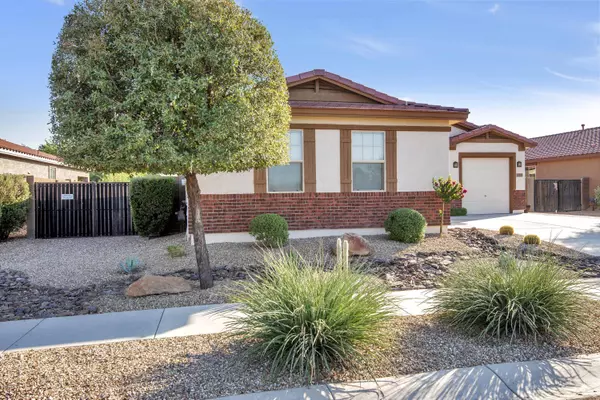$390,000
$375,500
3.9%For more information regarding the value of a property, please contact us for a free consultation.
4 Beds
2 Baths
2,205 SqFt
SOLD DATE : 12/01/2020
Key Details
Sold Price $390,000
Property Type Single Family Home
Sub Type Single Family - Detached
Listing Status Sold
Purchase Type For Sale
Square Footage 2,205 sqft
Price per Sqft $176
Subdivision Desert Oasis Parcel L11
MLS Listing ID 6151335
Sold Date 12/01/20
Bedrooms 4
HOA Fees $82/mo
HOA Y/N Yes
Originating Board Arizona Regional Multiple Listing Service (ARMLS)
Year Built 2008
Annual Tax Amount $1,237
Tax Year 2020
Lot Size 8,400 Sqft
Acres 0.19
Property Description
Pool, 3-car garage, RV gate, and Solar PAID IN FULL, this home has it all. Beautifully remodeled with love, this 4 bed, 2 bath, PLUS A DEN dream home offers fresh paint, gorgeous stacked crown molding, luxurious
accent walls, and new 5.75'' baseboards. In this spacious, open floor plan, no detail has been overlooked, from waterfall Quartz counter tops, updated cupboards w/ under-cupboard motion lights, extra deep SS sink with SS professional faucet and push button disposal, high end matching SS appliances and beverage fridge, to the full marble tile backsplash and lighted SS vent hood. Rest easy in the newly remodeled master suite with custom made barn door, floating vanity, and and an over 7' glass enclosed walk in shower with bench, and rain showerhead, hand-held sprayer marble tile walls, and tile floor with about 2.5" raised entry and 2 safety grab bars. Relax by the new pebble sheen pool with baja deck, salt water chlorine generator and 2 gabion fountain columns. Maintenance is minimal with the new B-Hyve auto watering system and even a TAEXX pest defense system. This home will not disappoint!
Location
State AZ
County Maricopa
Community Desert Oasis Parcel L11
Direction Head WEST on Jomax Rd, NORTH on 171st Ave, WEST ON Bajada Rd, NORTH on 172nd Dr, EAST on Gambit Trl. Home will be on the SOUTH side of the road.
Rooms
Other Rooms Family Room
Master Bedroom Split
Den/Bedroom Plus 5
Separate Den/Office Y
Interior
Interior Features Eat-in Kitchen, 9+ Flat Ceilings, Drink Wtr Filter Sys, Furnished(See Rmrks), Pantry, 3/4 Bath Master Bdrm, Double Vanity, High Speed Internet, Granite Counters
Heating Natural Gas
Cooling Refrigeration, Programmable Thmstat, Ceiling Fan(s)
Flooring Carpet, Vinyl, Wood
Fireplaces Number No Fireplace
Fireplaces Type None
Fireplace No
Window Features Double Pane Windows
SPA None
Exterior
Exterior Feature Covered Patio(s), Patio, Private Yard
Parking Features Attch'd Gar Cabinets, Dir Entry frm Garage, Electric Door Opener, RV Gate
Garage Spaces 3.0
Garage Description 3.0
Fence Block
Pool Variable Speed Pump, Private
Community Features Community Pool, Tennis Court(s), Playground, Biking/Walking Path
Utilities Available APS, SW Gas
Amenities Available Management
View Mountain(s)
Roof Type Tile
Accessibility Hard/Low Nap Floors, Bath Grab Bars, Accessible Hallway(s)
Private Pool Yes
Building
Lot Description Sprinklers In Rear, Sprinklers In Front, Desert Back, Desert Front, Gravel/Stone Front, Gravel/Stone Back, Auto Timer H2O Front, Auto Timer H2O Back
Story 1
Builder Name Centex Homes
Sewer Public Sewer
Water City Water
Structure Type Covered Patio(s),Patio,Private Yard
New Construction No
Schools
Elementary Schools Desert Oasis Elementary School - Surprise
Middle Schools Desert Oasis Elementary School - Surprise
High Schools Nadaburg Elementary School
School District Nadaburg Unified School District
Others
HOA Name Desert Oasis of Surp
HOA Fee Include Maintenance Grounds
Senior Community No
Tax ID 503-96-906
Ownership Fee Simple
Acceptable Financing Cash, Conventional, FHA, VA Loan
Horse Property N
Listing Terms Cash, Conventional, FHA, VA Loan
Financing Conventional
Read Less Info
Want to know what your home might be worth? Contact us for a FREE valuation!

Our team is ready to help you sell your home for the highest possible price ASAP

Copyright 2025 Arizona Regional Multiple Listing Service, Inc. All rights reserved.
Bought with My Home Group Real Estate







