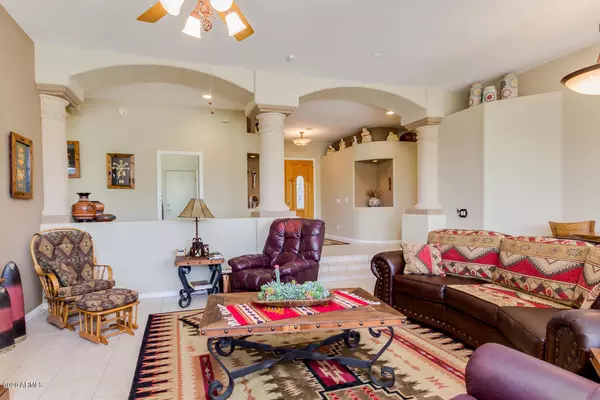$618,000
$649,900
4.9%For more information regarding the value of a property, please contact us for a free consultation.
4 Beds
3 Baths
2,766 SqFt
SOLD DATE : 12/07/2020
Key Details
Sold Price $618,000
Property Type Single Family Home
Sub Type Single Family - Detached
Listing Status Sold
Purchase Type For Sale
Square Footage 2,766 sqft
Price per Sqft $223
Subdivision 52Nd Street And Lone Mountain, Desert Winds
MLS Listing ID 6143082
Sold Date 12/07/20
Style Ranch
Bedrooms 4
HOA Fees $65/qua
HOA Y/N Yes
Originating Board Arizona Regional Multiple Listing Service (ARMLS)
Year Built 1998
Annual Tax Amount $3,023
Tax Year 2020
Lot Size 9,680 Sqft
Acres 0.22
Property Description
Enjoy all of the benefits of desert living minutes from all of the amenities. minutes from your door at Cave Creek and Lone Mountain you have grocery stores, restaurants, golf clubs, the YMCA and specialty shops. Perched on a lifted lot to enhance the amazing desert views, this gated Desert Winds lot is situated on a lot that has a desert preserve to the West that will never be developed and a wash behind that will give you all the privacy that you could ask for. You must come see all of the advantages of this home, it has a pebble-tech pool and Sundance therapy spa with a shower outside, a security system, designer screen door an owned soft water system, reverse osmosis system and instant hot water at the kitchen sink. Dual paned windows, shutters and custom closets in every room. The office is set for its own air and power. The 4th bedroom is currently being used as an office and has no closet in it. This house has been freshly painted and prepared for a quick sale. These sellers are motivated and ready to move.
Location
State AZ
County Maricopa
Community 52Nd Street And Lone Mountain, Desert Winds
Direction GPS leads the way!
Rooms
Other Rooms Great Room, Family Room
Master Bedroom Split
Den/Bedroom Plus 4
Separate Den/Office N
Interior
Interior Features Eat-in Kitchen, Breakfast Bar, 9+ Flat Ceilings, Drink Wtr Filter Sys, Kitchen Island, Pantry, Double Vanity, Full Bth Master Bdrm, Separate Shwr & Tub, High Speed Internet
Heating Natural Gas
Cooling Refrigeration, Programmable Thmstat, Wall/Window Unit(s), Ceiling Fan(s)
Fireplaces Type 1 Fireplace, Living Room
Fireplace Yes
Window Features Double Pane Windows
SPA Heated,Private
Exterior
Exterior Feature Covered Patio(s), Patio
Parking Features Attch'd Gar Cabinets, Electric Door Opener
Garage Spaces 3.0
Garage Description 3.0
Fence Block, Wrought Iron
Pool Private
Community Features Gated Community
Utilities Available APS, SW Gas
Amenities Available Management, Rental OK (See Rmks)
View City Lights, Mountain(s)
Roof Type Tile
Private Pool Yes
Building
Lot Description Corner Lot, Desert Back, Desert Front, Cul-De-Sac
Story 1
Builder Name Richmond American Homes
Sewer Public Sewer
Water City Water
Architectural Style Ranch
Structure Type Covered Patio(s),Patio
New Construction No
Schools
Elementary Schools Desert Sun Academy
Middle Schools Sonoran Trails Middle School
High Schools Cactus Shadows High School
School District Cave Creek Unified District
Others
HOA Name 52nd & Lone Mountain
HOA Fee Include Maintenance Grounds,Street Maint
Senior Community No
Tax ID 211-37-188
Ownership Fee Simple
Acceptable Financing Cash, Conventional
Horse Property N
Listing Terms Cash, Conventional
Financing Conventional
Read Less Info
Want to know what your home might be worth? Contact us for a FREE valuation!

Our team is ready to help you sell your home for the highest possible price ASAP

Copyright 2025 Arizona Regional Multiple Listing Service, Inc. All rights reserved.
Bought with RE/MAX Fine Properties







