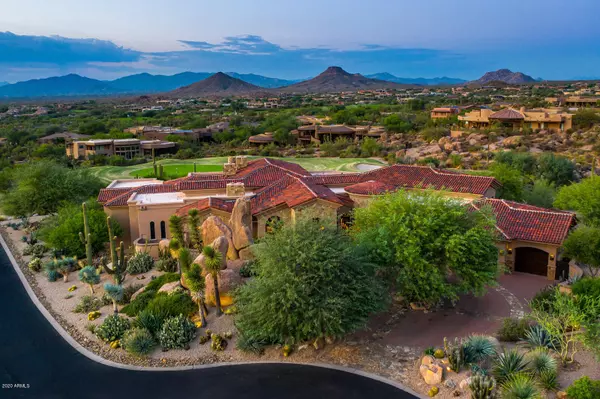$3,250,000
$3,450,000
5.8%For more information regarding the value of a property, please contact us for a free consultation.
3 Beds
4.5 Baths
7,409 SqFt
SOLD DATE : 12/28/2020
Key Details
Sold Price $3,250,000
Property Type Single Family Home
Sub Type Single Family - Detached
Listing Status Sold
Purchase Type For Sale
Square Footage 7,409 sqft
Price per Sqft $438
Subdivision Pinnacle Canyon At Troon North Unit 1
MLS Listing ID 6145491
Sold Date 12/28/20
Style Santa Barbara/Tuscan
Bedrooms 3
HOA Fees $150/qua
HOA Y/N Yes
Originating Board Arizona Regional Multiple Listing Service (ARMLS)
Year Built 2007
Annual Tax Amount $12,139
Tax Year 2020
Lot Size 0.800 Acres
Acres 0.8
Property Description
Old World European situated in a desert setting of North Scottsdale. Overlooking the signature 16th green of the Troon North Golf Course w/panoramic mountain, city light & sunset views, the grandeur of this home is captivating. The gourmet kitchen features designer Dacor & Subzero appliances, knotty alder cabinetry, large kitchen island & breakfast room. The family room offers indoor-outdoor living w/motorized retractable patio doors. A large limestone fireplace is the focal point along w/a custom made entertainment center, hickory wood flooring, limestone columns & recessed ceiling treatments w/crown molding & custom lighting. Did we mention the views of the entire north range of Scottsdale? The formal dining room is defined by a crystal chandelier & wood frame windows. The formal dining room is defined by a crystal chandelier and wood frame windows overlooking a private courtyard setting. The spacious master suite features designer wall finishes, crown molding, 9" wood baseboards and designer carpeting, a curved corner limestone fireplace and French doors to the pool and spa area. The owner's bath offers separate his and hers amenities with double vanities, large 2-way access to the shower, separate tub, two walk-in closets and a home gym. Old World dark wood paneled office/study features wall-to-wall bookcases, a massive coffered ceiling w/custom lighting, walnut wood flooring and a fireplace. French doors lead to the private rose-filled courtyard. The secondary ensuite bedrooms are generous and feature Juliet balconies overlooking the high Sonoran desert, large walk-in closets and spacious bathrooms. The home theatre features a 136 inch movie screen, tiered seating, an English Pub-style bar, and custom shelving. The circular wine cellar holds approximately 1300 bottles and features a cavern-like stone entry. A Pebble Tec pool with boulder water feature and a separate raised spa offer down-valley views from the backyard. In addition, a kiva-like stone fireplace, cantera stone patio, fire pit with cantera stone seating, small desert garden of landscaping, stone columns and outdoor kitchen round out the features of the backyard. Additional features of the home include custom stonework & woodwork, Crema Marfil marble flooring, hickory and walnut wood flooring and custom lighting throughout. The Home Automation system is driven by Crestron and features a Lutron custom lighting system. The opportunity to own one of the most beautiful homes in Troon North is available to you!
Location
State AZ
County Maricopa
Community Pinnacle Canyon At Troon North Unit 1
Direction From Pima Road, east on Dynamite to 103rd Street; south thru gate to White Feather; east to home on cul de sac.
Rooms
Other Rooms ExerciseSauna Room, Media Room, Family Room
Master Bedroom Split
Den/Bedroom Plus 4
Separate Den/Office Y
Interior
Interior Features Eat-in Kitchen, Breakfast Bar, Central Vacuum, Drink Wtr Filter Sys, Fire Sprinklers, Kitchen Island, Bidet, Double Vanity, Full Bth Master Bdrm, Separate Shwr & Tub, Tub with Jets, High Speed Internet, Smart Home, Granite Counters
Heating Natural Gas
Cooling Refrigeration
Flooring Carpet, Stone, Wood
Fireplaces Type Other (See Remarks), 3+ Fireplace, Exterior Fireplace, Fire Pit, Family Room, Living Room, Master Bedroom, Gas
Fireplace Yes
Window Features Double Pane Windows
SPA Heated,Private
Laundry Engy Star (See Rmks)
Exterior
Exterior Feature Circular Drive, Covered Patio(s), Misting System, Patio, Private Street(s), Private Yard, Built-in Barbecue
Garage Attch'd Gar Cabinets, Dir Entry frm Garage, Electric Door Opener, Separate Strge Area, Temp Controlled
Garage Spaces 3.0
Garage Description 3.0
Fence Block, Wrought Iron
Pool Heated, Private
Community Features Gated Community
Utilities Available APS, SW Gas
Amenities Available Management
Waterfront No
View City Lights, Mountain(s)
Roof Type Composition
Private Pool Yes
Building
Lot Description Sprinklers In Rear, Sprinklers In Front, Desert Back, Desert Front, On Golf Course, Cul-De-Sac, Gravel/Stone Front, Gravel/Stone Back, Auto Timer H2O Front, Auto Timer H2O Back
Story 1
Builder Name RS Homes
Sewer Public Sewer
Water City Water
Architectural Style Santa Barbara/Tuscan
Structure Type Circular Drive,Covered Patio(s),Misting System,Patio,Private Street(s),Private Yard,Built-in Barbecue
New Construction Yes
Schools
Elementary Schools Desert Sun Academy
Middle Schools Sonoran Trails Middle School
High Schools Cactus Shadows High School
School District Cave Creek Unified District
Others
HOA Name Pinnacle Canyon HOA
HOA Fee Include Maintenance Grounds,Other (See Remarks),Street Maint
Senior Community No
Tax ID 216-73-583
Ownership Fee Simple
Acceptable Financing Cash, Conventional
Horse Property N
Listing Terms Cash, Conventional
Financing Cash
Read Less Info
Want to know what your home might be worth? Contact us for a FREE valuation!

Our team is ready to help you sell your home for the highest possible price ASAP

Copyright 2024 Arizona Regional Multiple Listing Service, Inc. All rights reserved.
Bought with The Noble Agency







