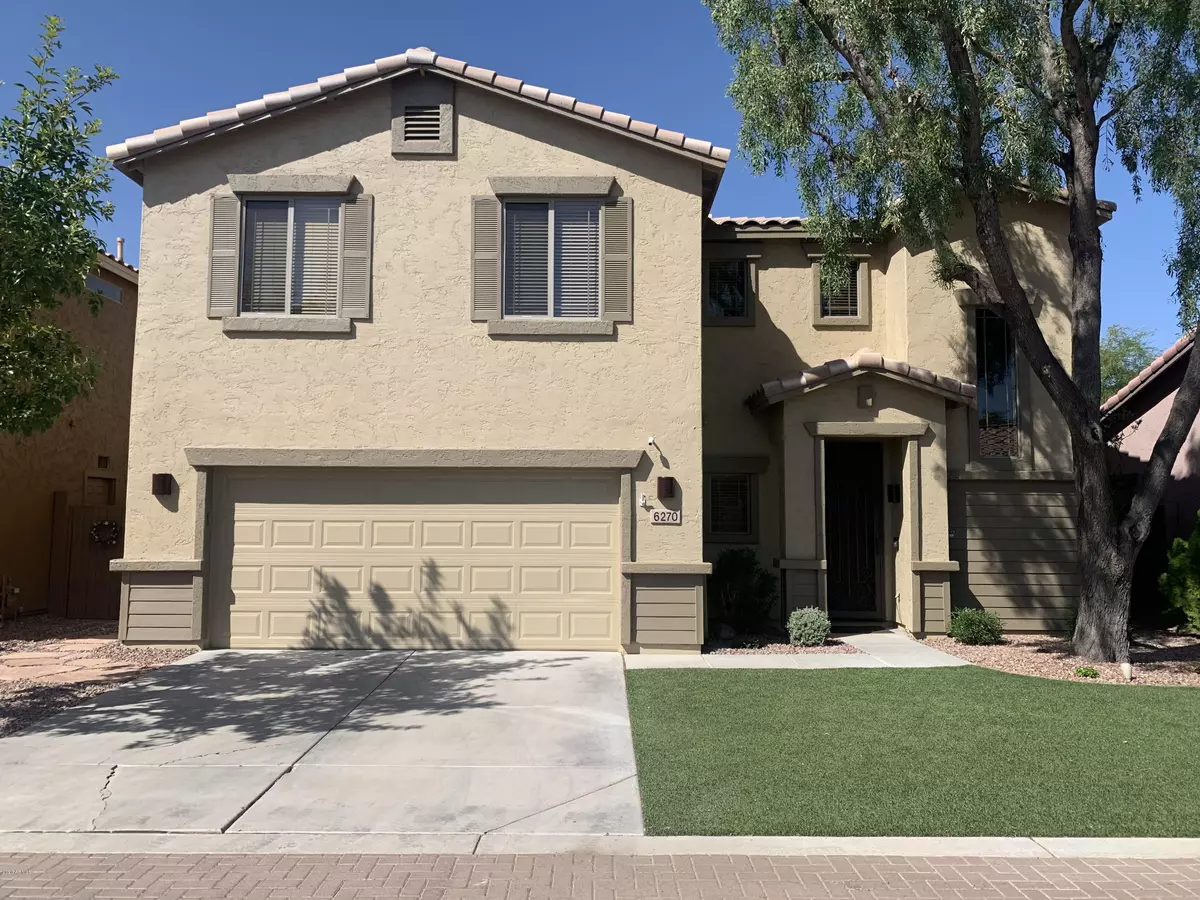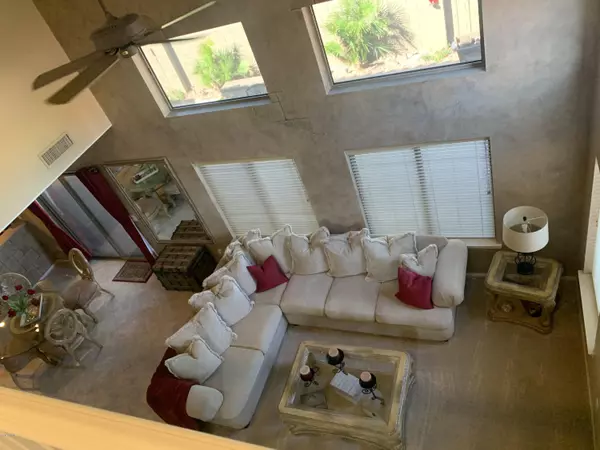$337,000
$339,500
0.7%For more information regarding the value of a property, please contact us for a free consultation.
3 Beds
2.5 Baths
1,648 SqFt
SOLD DATE : 11/02/2020
Key Details
Sold Price $337,000
Property Type Single Family Home
Sub Type Single Family - Detached
Listing Status Sold
Purchase Type For Sale
Square Footage 1,648 sqft
Price per Sqft $204
Subdivision Cooper Commons Parcel 8
MLS Listing ID 6139877
Sold Date 11/02/20
Style Other (See Remarks)
Bedrooms 3
HOA Fees $67/qua
HOA Y/N Yes
Originating Board Arizona Regional Multiple Listing Service (ARMLS)
Year Built 2000
Annual Tax Amount $1,358
Tax Year 2020
Lot Size 3,751 Sqft
Acres 0.09
Property Description
Pride of ownership on this 3 bedroom, 2.5 bath, 2 car garage home in Chandler. Home backs to greenbelt. Walking distance to Jane D Hull Elementary. Community Pool!!. New Carpet within a year. Low maintenance yard with synthetic grass front yard, and entertainers dream backyard. Yard has firepit, outdoor kitchen with wine fridge and built in bbq. --Newer GE Profile appliances!!! Very open floor plan with 2 story ceiling height in main living space. Upgraded window sills, sun shades, bronze tinted windows, plumbed for soft water system, storage cabinets in garage. Garage floor is painted and also has 220 outlet for your electric vehicle! Home is very clean and move in ready! Must See. One of the best lots in the community backing to the greenbelt leading to parks and basketball courts.
Location
State AZ
County Maricopa
Community Cooper Commons Parcel 8
Direction WEST ON RIGGS FROM GILBERT. SOUTH ON AMANDA, EAST TO TERESA, SOUTH TO BELLERIVE. WEST TILL CURVES SOUTH AND BECOMES NASH. HOME ON THE RIGHT
Rooms
Master Bedroom Upstairs
Den/Bedroom Plus 3
Separate Den/Office N
Interior
Interior Features Upstairs, Breakfast Bar, Double Vanity, Full Bth Master Bdrm, Laminate Counters
Heating Electric, Natural Gas
Cooling Refrigeration
Flooring Carpet, Tile
Fireplaces Type Fire Pit
Fireplace Yes
Window Features Double Pane Windows,Tinted Windows
SPA None
Laundry Wshr/Dry HookUp Only
Exterior
Exterior Feature Built-in Barbecue
Garage Spaces 2.0
Garage Description 2.0
Fence Block
Pool None
Community Features Community Pool, Playground, Biking/Walking Path
Utilities Available SRP, SW Gas
Amenities Available None
Roof Type Tile
Private Pool No
Building
Lot Description Synthetic Grass Frnt
Story 2
Builder Name UNKNOWN
Sewer Public Sewer
Water City Water
Architectural Style Other (See Remarks)
Structure Type Built-in Barbecue
New Construction No
Schools
Elementary Schools Jane D. Hull Elementary
Middle Schools Santan Junior High School
High Schools Basha High School
School District Chandler Unified District
Others
HOA Name Cooper Commons
HOA Fee Include Maintenance Grounds
Senior Community No
Tax ID 303-56-671
Ownership Fee Simple
Acceptable Financing Cash, Conventional, 1031 Exchange, FHA
Horse Property N
Listing Terms Cash, Conventional, 1031 Exchange, FHA
Financing Other
Read Less Info
Want to know what your home might be worth? Contact us for a FREE valuation!

Our team is ready to help you sell your home for the highest possible price ASAP

Copyright 2025 Arizona Regional Multiple Listing Service, Inc. All rights reserved.
Bought with Connect Realty.com Inc.







