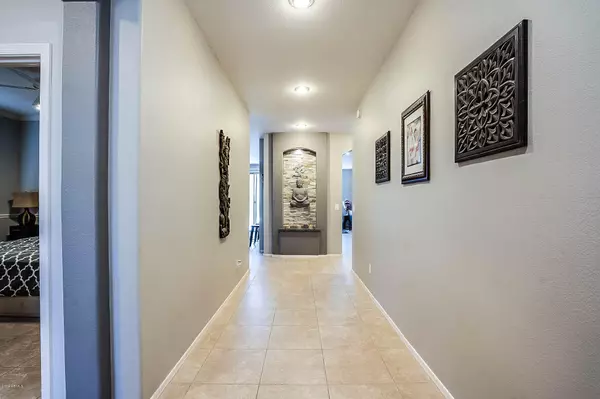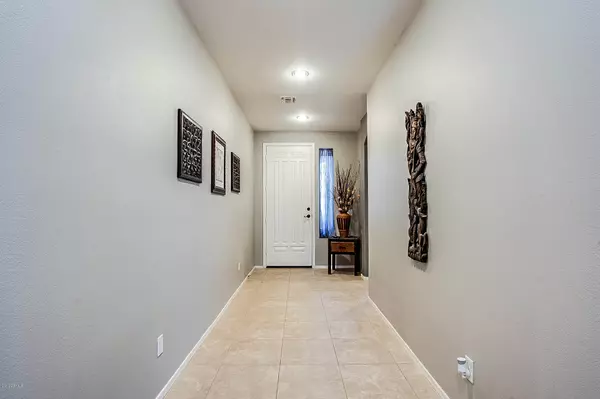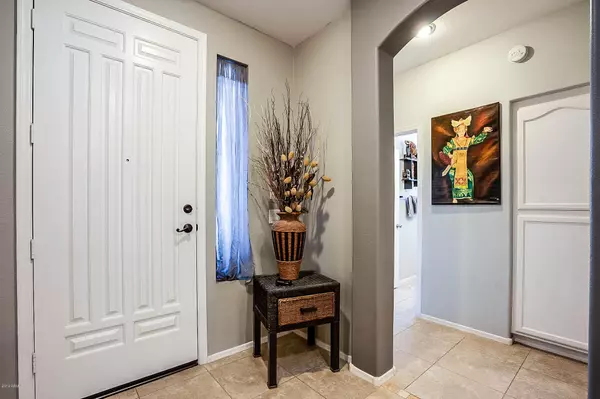$321,000
$330,000
2.7%For more information regarding the value of a property, please contact us for a free consultation.
3 Beds
2 Baths
1,693 SqFt
SOLD DATE : 11/15/2019
Key Details
Sold Price $321,000
Property Type Single Family Home
Sub Type Single Family - Detached
Listing Status Sold
Purchase Type For Sale
Square Footage 1,693 sqft
Price per Sqft $189
Subdivision Dobson Place Parcel 2
MLS Listing ID 5981749
Sold Date 11/15/19
Style Ranch
Bedrooms 3
HOA Fees $42/qua
HOA Y/N Yes
Originating Board Arizona Regional Multiple Listing Service (ARMLS)
Year Built 1998
Annual Tax Amount $1,661
Tax Year 2019
Lot Size 6,643 Sqft
Acres 0.15
Property Description
Professional Photos to come! Extensively Upgrades in this Beautifully Appointed Gem, nestled in Dobson Place enclave. Ideal Split-Floor Plan layout features a centrally located Open Kitchen/Great Room layout with bar stool seating and adjacent Breakfast Nook. Fully Remodeled Kitchen features Custom Oversized Cabinetry, Stainless Gas Stove, Oven and an Underset Farm Sink and Granite Countertops. Stone and Wood Accents throughout, Crown Molding,Upgraded Flooring, Fan and Light Fixtures throughout. Oversized 2nd and 3rd Bedrooms with an Guest Bath which features Double Sinks as well as a separate Shower/tub and restroom. Built in Storage closets in the garage and a new Water Heater and Soft Water System. Enjoy an ideal private backyard with grass and a covered patio.
Location
State AZ
County Maricopa
Community Dobson Place Parcel 2
Direction North on Gilbert, Left on Oakland, 1st left on Bell Pl, Right on Carla Vista, Left on Wilson Dr, Right on Tyson.
Rooms
Master Bedroom Split
Den/Bedroom Plus 3
Separate Den/Office N
Interior
Interior Features Eat-in Kitchen, Breakfast Bar, Double Vanity, Full Bth Master Bdrm, Separate Shwr & Tub
Heating Natural Gas
Cooling Refrigeration
Flooring Tile
Fireplaces Number No Fireplace
Fireplaces Type None
Fireplace No
Window Features Sunscreen(s)
SPA None
Laundry None
Exterior
Parking Features Attch'd Gar Cabinets, Electric Door Opener
Garage Spaces 2.0
Garage Description 2.0
Fence Block
Pool None
Community Features Playground, Biking/Walking Path
Utilities Available SRP, SW Gas
Amenities Available Management
Roof Type Tile
Private Pool No
Building
Lot Description Sprinklers In Rear, Sprinklers In Front, Grass Front, Grass Back
Story 1
Builder Name UDC
Sewer Public Sewer
Water City Water
Architectural Style Ranch
New Construction No
Schools
Elementary Schools Chandler Traditional Academy - Liberty Campus
Middle Schools Willis Junior High School
High Schools Perry High School
School District Chandler Unified District
Others
HOA Name Renaissance
HOA Fee Include Maintenance Grounds
Senior Community No
Tax ID 310-11-487
Ownership Fee Simple
Acceptable Financing Cash, Conventional, FHA, VA Loan
Horse Property N
Listing Terms Cash, Conventional, FHA, VA Loan
Financing Conventional
Read Less Info
Want to know what your home might be worth? Contact us for a FREE valuation!

Our team is ready to help you sell your home for the highest possible price ASAP

Copyright 2025 Arizona Regional Multiple Listing Service, Inc. All rights reserved.
Bought with RE/MAX Fine Properties







