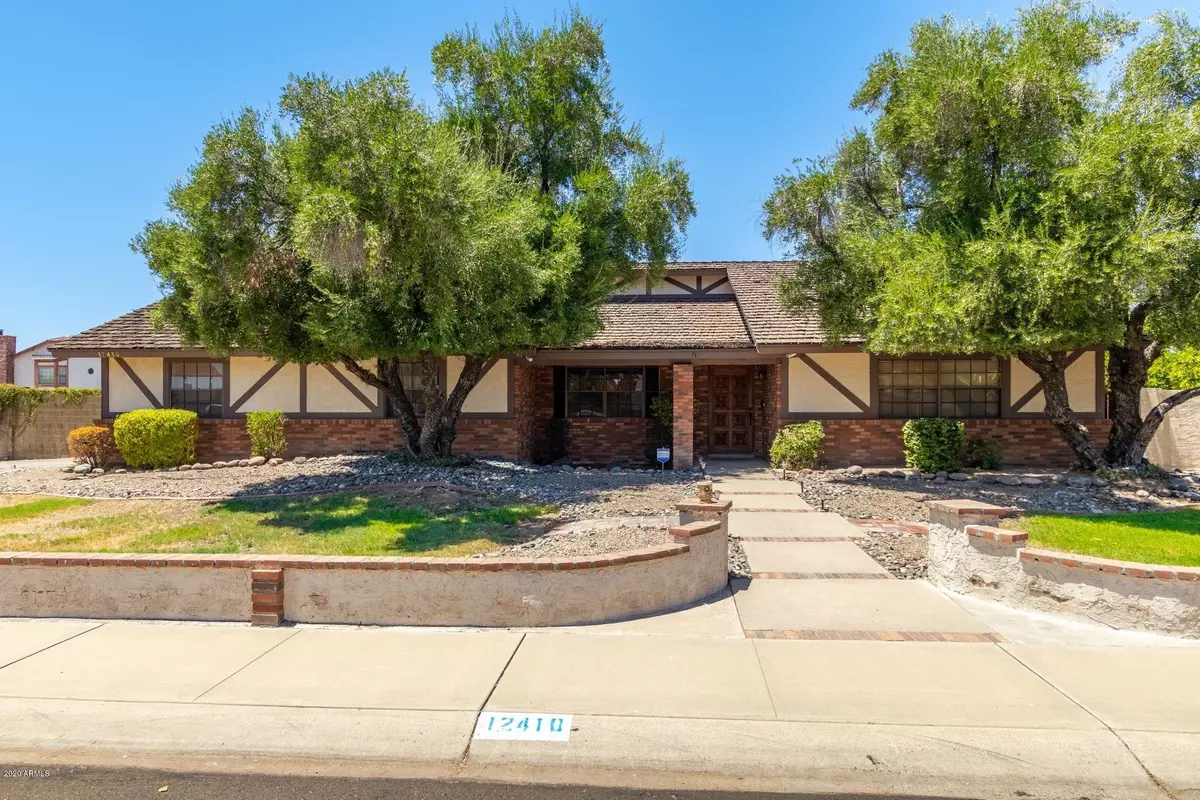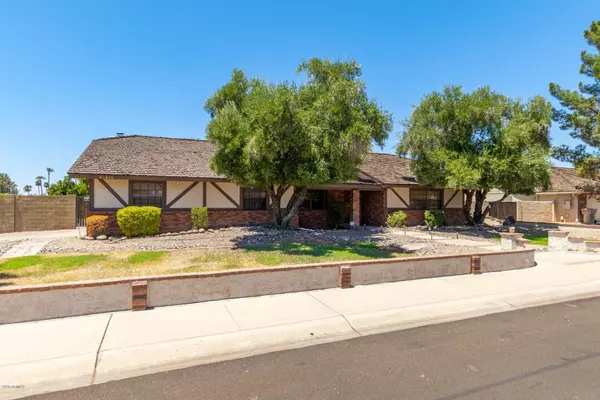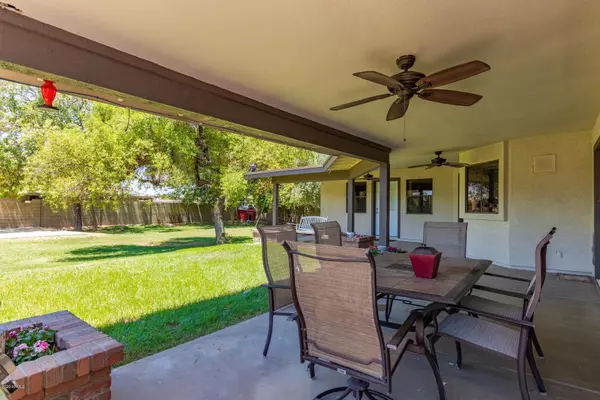$445,000
$445,000
For more information regarding the value of a property, please contact us for a free consultation.
4 Beds
2 Baths
3,056 SqFt
SOLD DATE : 09/30/2020
Key Details
Sold Price $445,000
Property Type Single Family Home
Sub Type Single Family - Detached
Listing Status Sold
Purchase Type For Sale
Square Footage 3,056 sqft
Price per Sqft $145
Subdivision Westerra
MLS Listing ID 6109218
Sold Date 09/30/20
Style Ranch
Bedrooms 4
HOA Y/N No
Originating Board Arizona Regional Multiple Listing Service (ARMLS)
Year Built 1983
Annual Tax Amount $2,736
Tax Year 2019
Lot Size 0.399 Acres
Acres 0.4
Property Description
Large Custom home in well established Family neighborhood. Entry features sky lighted atrium. Home features a custom Theater room with 200'' movie screen with towering shelving to fit all your DVDs. Dining room has been converted into a work out room, and is easily transitioned back. Kitchen has been updated with custom granite counter tops, stainless steel appliances, oil rubbed bronze hardware. Newly tiled flooring through hallway, kitchen, and dining area. Great room features a cozy red brick fireplace and vaulted ceilings. Office & laundry room are positioned conveniently at the center of the house. 3 of the four bedrooms feature vaulted ceilings & spacious closets. The guest bathroom has been recently updated with granite counter tops & walk in Tile shower, with doorway to patio. Master bathroom features Vaulted Ceiling, walk in closet, spacious & updated bathroom with double sinks, granite counter tops, HUGE walk in shower with his & her settings & private toilet room. Over sized back yard with large well lit covered patio. Beyond the patio is a 900 sq ft entertaining area laid with pavers, a large fire pit & hot tub. Back yard is irrigated through SRP. More Pictures to come 8/2
Location
State AZ
County Maricopa
Community Westerra
Direction East on cactus to 63rd ave., North on63rd Ave. to columbine, East to property on North west corner of columbine and 62nd dr
Rooms
Other Rooms Media Room, Family Room
Master Bedroom Not split
Den/Bedroom Plus 4
Separate Den/Office N
Interior
Interior Features Drink Wtr Filter Sys, Vaulted Ceiling(s), Pantry, Double Vanity, Full Bth Master Bdrm, Separate Shwr & Tub, Tub with Jets, High Speed Internet, Granite Counters
Heating Electric
Cooling Refrigeration
Flooring Carpet, Tile
Fireplaces Type 1 Fireplace
Fireplace Yes
Window Features Skylight(s)
SPA Above Ground
Laundry Wshr/Dry HookUp Only
Exterior
Parking Features RV Gate, RV Access/Parking
Garage Spaces 2.0
Garage Description 2.0
Fence Block
Pool None
Community Features Playground
Utilities Available SRP
Amenities Available None
Roof Type Shake
Building
Lot Description Corner Lot, Grass Front, Grass Back
Story 1
Builder Name unknown
Sewer Public Sewer
Water City Water
Architectural Style Ranch
New Construction No
Schools
Elementary Schools Desert Valley Elementary School
Middle Schools Desert Valley Elementary School
High Schools Ironwood High School
School District Peoria Unified School District
Others
HOA Fee Include No Fees
Senior Community No
Tax ID 200-76-348
Ownership Fee Simple
Acceptable Financing Cash, Conventional, FHA, VA Loan
Horse Property N
Listing Terms Cash, Conventional, FHA, VA Loan
Financing Conventional
Read Less Info
Want to know what your home might be worth? Contact us for a FREE valuation!

Our team is ready to help you sell your home for the highest possible price ASAP

Copyright 2025 Arizona Regional Multiple Listing Service, Inc. All rights reserved.
Bought with My Home Group Real Estate







