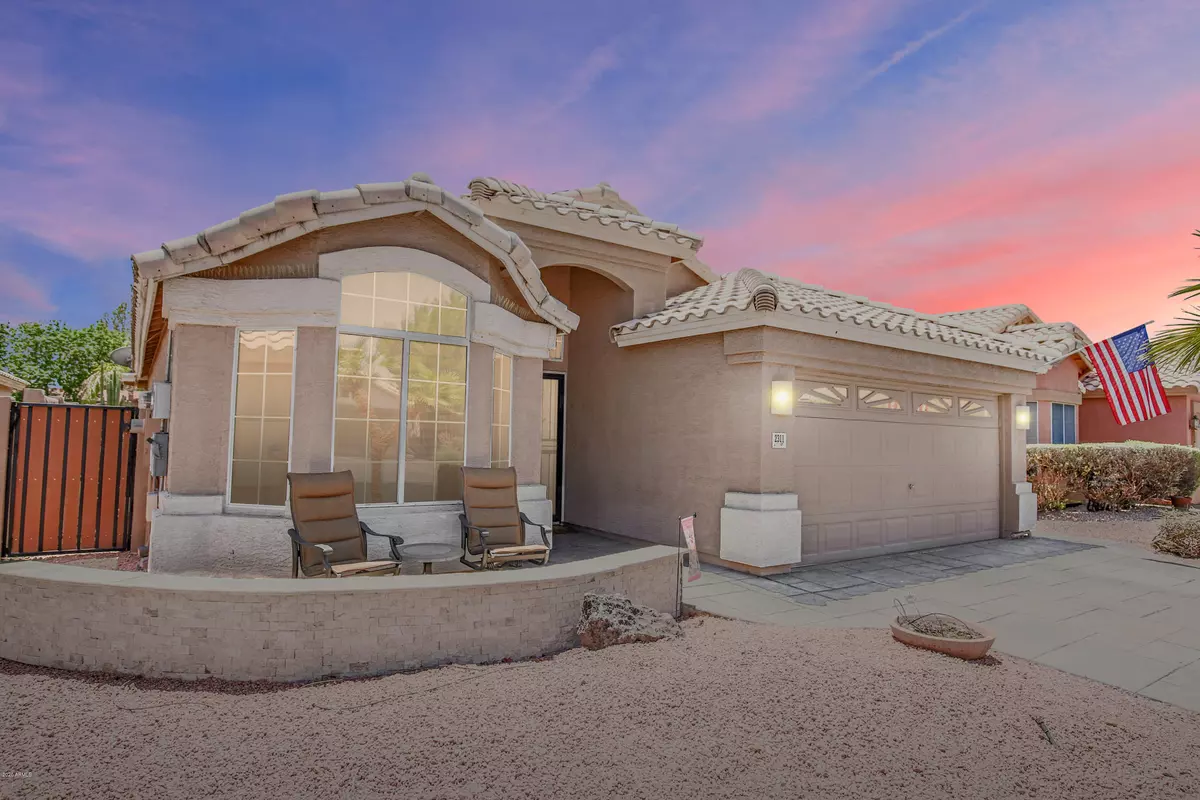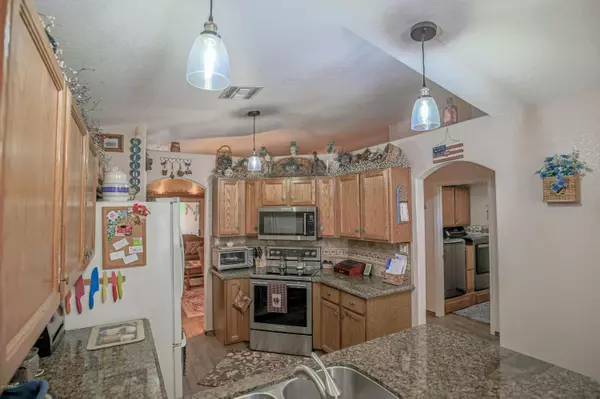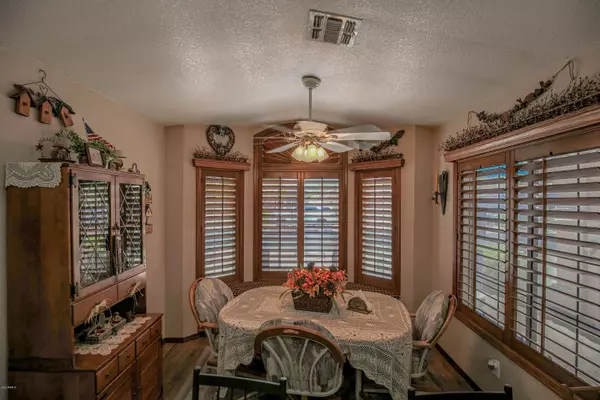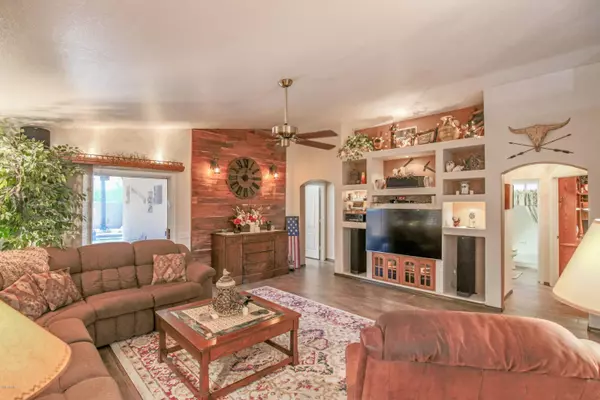$370,000
$365,000
1.4%For more information regarding the value of a property, please contact us for a free consultation.
3 Beds
2 Baths
1,522 SqFt
SOLD DATE : 07/09/2020
Key Details
Sold Price $370,000
Property Type Single Family Home
Sub Type Single Family - Detached
Listing Status Sold
Purchase Type For Sale
Square Footage 1,522 sqft
Price per Sqft $243
Subdivision Premiere At Cave Creek
MLS Listing ID 6087633
Sold Date 07/09/20
Bedrooms 3
HOA Fees $30/qua
HOA Y/N Yes
Originating Board Arizona Regional Multiple Listing Service (ARMLS)
Year Built 1994
Annual Tax Amount $1,995
Tax Year 2019
Lot Size 4,937 Sqft
Acres 0.11
Property Description
Cozy & Charming!! From the moment you enter this warm and inviting home, you'll fall in love! The outside front sitting area is sure to please and makes for great curb appeal. Venturing inside this cozy country gem you'll marvel at the living spaces with high ceilings, porcelain wood look tile throughout, except the 3rd bedroom which has hard wood, real wood shutters with valances and character galore!! The great room has a stunning wood accent feature ceiling to floor, built in home entertainment wall, surround sound & custom lighting. This kitchen has granite countertops, upgraded oak cabinets, new stove & micro. and an eat-in area as well as breakfast bar. The Master suite welcomes you with a large walk in, newly remodeled on-suite w/ oversized walk in shower, dbl sinks and its own private exit to the entertainers dream backyard. Two spacious bedrooms and you're sure to love the remodeled guest bath. The Entertainers dream backyard features a Stunning pebble tech pool w/water feature that screams come relax and have a swim, grab your favorite drink and stay a while. The gas fire pit is perfect spot for cool mornings and evenings. Corner covered corner patio area ready for your parties or chill time. The oversized two car garage has built in cabinets. Added bonus: PAID IN FULL solar, water. Softener & newer hot water heater!!
Location
State AZ
County Maricopa
Community Premiere At Cave Creek
Direction FROM CAVE CREEK AND ROSE GARDEN West on Rose Garden to 23rd St. * South on 23rd St. to Ross * East to 23rd Pl. * South to Monona and West to Home on South Side of Street
Rooms
Other Rooms Great Room
Master Bedroom Split
Den/Bedroom Plus 3
Separate Den/Office N
Interior
Interior Features Eat-in Kitchen, Breakfast Bar, Vaulted Ceiling(s), Kitchen Island, Pantry, Double Vanity, Full Bth Master Bdrm, High Speed Internet, Granite Counters
Heating Electric
Cooling Refrigeration
Flooring Tile, Wood
Fireplaces Number No Fireplace
Fireplaces Type None
Fireplace No
Window Features Sunscreen(s)
SPA None
Laundry Wshr/Dry HookUp Only
Exterior
Exterior Feature Covered Patio(s), Patio
Parking Features Attch'd Gar Cabinets, Electric Door Opener
Garage Spaces 2.0
Garage Description 2.0
Fence Block
Pool Private
Community Features Playground
Utilities Available APS
Amenities Available Management
Roof Type Tile
Private Pool Yes
Building
Lot Description Desert Back, Desert Front
Story 1
Builder Name Pulte
Sewer Public Sewer
Water City Water
Structure Type Covered Patio(s),Patio
New Construction No
Schools
Elementary Schools Boulder Creek Elementary School - Phoenix
Middle Schools Mountain Trail Middle School
High Schools Pinnacle High School
School District Paradise Valley Unified District
Others
HOA Name Peterson Company
HOA Fee Include Street Maint
Senior Community No
Tax ID 213-08-038
Ownership Fee Simple
Acceptable Financing CTL, Cash
Horse Property N
Listing Terms CTL, Cash
Financing Conventional
Read Less Info
Want to know what your home might be worth? Contact us for a FREE valuation!

Our team is ready to help you sell your home for the highest possible price ASAP

Copyright 2025 Arizona Regional Multiple Listing Service, Inc. All rights reserved.
Bought with Redfin Corporation







