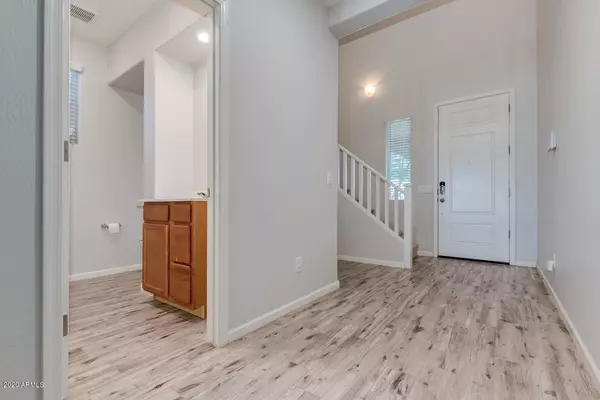$364,999
$364,999
For more information regarding the value of a property, please contact us for a free consultation.
4 Beds
3.5 Baths
2,763 SqFt
SOLD DATE : 11/02/2020
Key Details
Sold Price $364,999
Property Type Single Family Home
Sub Type Single Family - Detached
Listing Status Sold
Purchase Type For Sale
Square Footage 2,763 sqft
Price per Sqft $132
Subdivision Blue Horizons Parcel 12 Replat
MLS Listing ID 6119469
Sold Date 11/02/20
Bedrooms 4
HOA Fees $81/mo
HOA Y/N Yes
Originating Board Arizona Regional Multiple Listing Service (ARMLS)
Year Built 2017
Annual Tax Amount $1,990
Tax Year 2019
Lot Size 10,057 Sqft
Acres 0.23
Property Description
Your search is over! Welcome to this beautiful 2 story Buckeye home, just off of Jackrabbit and interstate 10. This 4 bedroom 3.5 bath home includes a Next Gen design for multi-generational living, upgraded floors, upgraded master bathroom and suite bathroom include rain shower and normal shower, suite is tiled, cellular blinds throughout the home, garage has epoxy floors and cabinets, overhead storage in garage, shed added to backyard. Backyard is full of space and full of potential for your buyer. Schedule to see this home today!
Location
State AZ
County Maricopa
Community Blue Horizons Parcel 12 Replat
Direction I-10 and Jackrabbit Trail Directions: From N Jackrabbit Trl, turn right onto Blue Horizon Pkwy, left onto N 196th Ave, right onto W Adams St, left onto N 196th Ln
Rooms
Other Rooms Loft
Master Bedroom Upstairs
Den/Bedroom Plus 5
Separate Den/Office N
Interior
Interior Features Upstairs, Eat-in Kitchen, 9+ Flat Ceilings, Pantry, Double Vanity
Heating Natural Gas
Cooling Refrigeration, Programmable Thmstat, Ceiling Fan(s)
Flooring Carpet, Tile
Fireplaces Number No Fireplace
Fireplaces Type None
Fireplace No
Window Features Sunscreen(s),ENERGY STAR Qualified Windows
SPA None
Exterior
Exterior Feature Storage, Separate Guest House
Garage Spaces 2.0
Garage Description 2.0
Fence Block
Pool None
Community Features Playground, Biking/Walking Path
Amenities Available FHA Approved Prjct, Management, VA Approved Prjct
View Mountain(s)
Roof Type Tile
Private Pool No
Building
Lot Description Corner Lot, Desert Front, Grass Back
Story 2
Builder Name LENNAR HOMES
Sewer Public Sewer
Water City Water
Structure Type Storage, Separate Guest House
New Construction No
Schools
Elementary Schools Liberty Elementary School - Buckeye
Middle Schools Liberty Elementary School - Buckeye
High Schools Youngker High School
School District Buckeye Union High School District
Others
HOA Name Blue Horizon Comm.
HOA Fee Include Maintenance Grounds
Senior Community No
Tax ID 502-40-158
Ownership Fee Simple
Acceptable Financing Conventional, FHA, VA Loan
Horse Property N
Listing Terms Conventional, FHA, VA Loan
Financing Conventional
Read Less Info
Want to know what your home might be worth? Contact us for a FREE valuation!

Our team is ready to help you sell your home for the highest possible price ASAP

Copyright 2025 Arizona Regional Multiple Listing Service, Inc. All rights reserved.
Bought with My Home Group Real Estate







