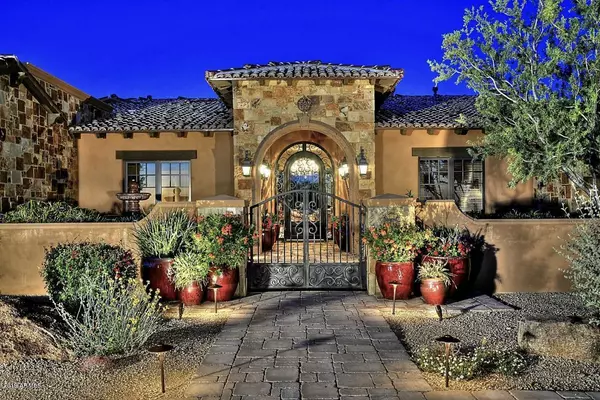$2,300,000
$2,450,000
6.1%For more information regarding the value of a property, please contact us for a free consultation.
4 Beds
4.5 Baths
6,125 SqFt
SOLD DATE : 09/08/2020
Key Details
Sold Price $2,300,000
Property Type Single Family Home
Sub Type Single Family - Detached
Listing Status Sold
Purchase Type For Sale
Square Footage 6,125 sqft
Price per Sqft $375
Subdivision Pinnacle Peak Place
MLS Listing ID 6100546
Sold Date 09/08/20
Bedrooms 4
HOA Fees $105/qua
HOA Y/N Yes
Originating Board Arizona Regional Multiple Listing Service (ARMLS)
Year Built 2008
Annual Tax Amount $6,383
Tax Year 2018
Lot Size 1.293 Acres
Acres 1.29
Property Description
Views, Views, and more Views! This magnificent European-style Estate is nestled on over an acre of land with majestic mountain views. It is a true entertainer's delight as well as a car collector's dream! Car enthusiasts will appreciate the 4 car attached garage as well as the additional detached, climate controlled custom-built 4-6 CAR GARAGE with lift capacity and living space above.
Located in the prestigious gated community of Pinnacle Peak Estates, this spectacular property backs to a golf community which offers unobstructed views and privacy. Enter the home through an inviting front courtyard complete with a grand torch-lit entrance. SEE MORE. The custom iron door at the entry opens to a foyer and spacious living room with circular wet bar, Cantera stone fireplace and retractable sliding doors that highlight the resort-like, luxurious backyard with views beyond. Entertaining is easy with 2 dining areas, spacious family room, and garden seating courtyard surrounding the gourmet kitchen. High end built-in appliances include two dishwashers, warming drawer, prep sink at island and a walk-in pantry.
This amazing floor plan includes a private office, den/media room, three ensuite bedrooms, master ensuite with sitting room, built-in coffee bar, fireplace, dual walk-in closets, oversized shower and jetted tub. The 550 sq ft Casita features a complete living area, full bath, wet bar and private patio overlooking views and the resort-style backyard. The beautifully hardscaped backyard features a negative-edge pool, spa, putting green, outdoor kitchen, TV and sound system, fire pit and ample seating areas. The detached 4-6 car garage boasts additional air-conditioned storage, air compressors, power extensions, sound system, security system, and custom work area. The space above the detached garage is complete with a large living area, bar featuring an over 300-bottle wine fridge, ice maker, dishwasher and microwave plus a private powder room, and second floor patio with spectacular views of the city lights.
Location
State AZ
County Maricopa
Community Pinnacle Peak Place
Direction North on Pima, East (Right) on Happy Valley Road, North (Left) on 89th Street to home on Right side of road.
Rooms
Den/Bedroom Plus 5
Separate Den/Office Y
Interior
Interior Features Breakfast Bar, Kitchen Island, Pantry, Bidet, Double Vanity, Full Bth Master Bdrm, Separate Shwr & Tub, Tub with Jets, Granite Counters
Heating Natural Gas
Cooling Refrigeration
Fireplaces Type 3+ Fireplace, Fire Pit, Family Room, Living Room, Master Bedroom, Gas
Fireplace Yes
SPA Heated,Private
Exterior
Garage Spaces 10.0
Garage Description 10.0
Fence Block
Pool Heated, Private
Community Features Gated Community
Utilities Available APS, SW Gas
Amenities Available Management
Waterfront No
Roof Type Tile
Private Pool Yes
Building
Lot Description Sprinklers In Rear, Sprinklers In Front, Desert Back, Desert Front, Synthetic Grass Back, Auto Timer H2O Front, Auto Timer H2O Back
Story 1
Builder Name GEOFFREY EDMUNDS
Sewer Public Sewer
Water City Water
New Construction Yes
Schools
Elementary Schools Desert Sun Academy
Middle Schools Sonoran Trails Middle School
High Schools Cactus Shadows High School
School District Cave Creek Unified District
Others
HOA Name PP Homeowners Assoc
HOA Fee Include Maintenance Grounds,Street Maint
Senior Community No
Tax ID 217-04-410
Ownership Fee Simple
Acceptable Financing Cash, Conventional
Horse Property N
Listing Terms Cash, Conventional
Financing Conventional
Read Less Info
Want to know what your home might be worth? Contact us for a FREE valuation!

Our team is ready to help you sell your home for the highest possible price ASAP

Copyright 2024 Arizona Regional Multiple Listing Service, Inc. All rights reserved.
Bought with DPR Realty LLC







