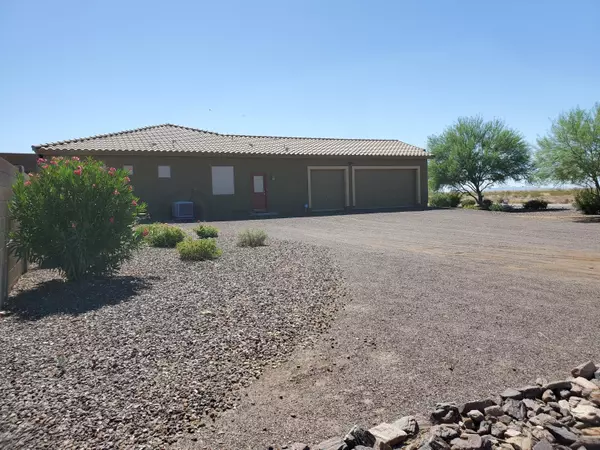$435,000
$449,999
3.3%For more information regarding the value of a property, please contact us for a free consultation.
4 Beds
3.5 Baths
3,046 SqFt
SOLD DATE : 07/10/2020
Key Details
Sold Price $435,000
Property Type Single Family Home
Sub Type Single Family - Detached
Listing Status Sold
Purchase Type For Sale
Square Footage 3,046 sqft
Price per Sqft $142
Subdivision West Phoenix Estates 12
MLS Listing ID 6090854
Sold Date 07/10/20
Style Ranch,Spanish
Bedrooms 4
HOA Y/N No
Originating Board Arizona Regional Multiple Listing Service (ARMLS)
Year Built 2006
Annual Tax Amount $2,389
Tax Year 2019
Lot Size 1.037 Acres
Acres 1.04
Property Description
Stunning 3000 + sq ft Single story home on a fully landscaped and fenced Acre + property, Corner lot. 4BR, 3.5 BTH with formal dining rm, eat in kitchen, huge family rm and formal L/R or office. Custom tile and granite throughout the kitchen and bath rooms. 10ft ceilings!! 3 car garage and NO HOA!! 4th Bed rm is perfect for in laws or guests, it has own full bath rm and seperate outside entrance. Fresh exterior paint! RV gate, and 2 workshops with A/C and 20x20 chain link enclosures at rear. The entire property is hardscaped and is on a drip system. Lots of mature trees and bushes!! Come see this amazing property before its to late!!
Location
State AZ
County Maricopa
Community West Phoenix Estates 12
Direction I 10 fwy to exit 109 North, 1/2 mile turn Left on Van Buren, follow to end and make right on 299th then 1st left on Melvin st. 3rd house on right, corner lot
Rooms
Other Rooms Guest Qtrs-Sep Entrn, Separate Workshop, Family Room
Master Bedroom Split
Den/Bedroom Plus 4
Separate Den/Office N
Interior
Interior Features Master Downstairs, Eat-in Kitchen, 9+ Flat Ceilings, Kitchen Island, Double Vanity, Full Bth Master Bdrm, Separate Shwr & Tub, High Speed Internet, Granite Counters
Heating Electric
Cooling Refrigeration
Flooring Carpet, Tile
Fireplaces Number No Fireplace
Fireplaces Type None
Fireplace No
Window Features Sunscreen(s)
SPA None
Exterior
Exterior Feature Patio
Parking Features Electric Door Opener, Over Height Garage, RV Gate
Garage Spaces 3.0
Garage Description 3.0
Fence Block
Pool None
Landscape Description Irrigation Back, Irrigation Front
Utilities Available APS
Amenities Available None
View Mountain(s)
Roof Type Tile,Concrete
Private Pool No
Building
Lot Description Corner Lot, Desert Back, Desert Front, Auto Timer H2O Front, Auto Timer H2O Back, Irrigation Front, Irrigation Back
Story 1
Builder Name RJ Springer
Sewer Septic Tank
Water City Water
Architectural Style Ranch, Spanish
Structure Type Patio
New Construction No
Schools
Elementary Schools Palo Verde Elementary School
Middle Schools Palo Verde Elementary School
High Schools Buckeye Union High School
School District Buckeye Union High School District
Others
HOA Fee Include No Fees
Senior Community No
Tax ID 504-15-546
Ownership Fee Simple
Acceptable Financing Cash, Conventional, FHA, VA Loan
Horse Property Y
Listing Terms Cash, Conventional, FHA, VA Loan
Financing Cash
Special Listing Condition Owner/Agent
Read Less Info
Want to know what your home might be worth? Contact us for a FREE valuation!

Our team is ready to help you sell your home for the highest possible price ASAP

Copyright 2025 Arizona Regional Multiple Listing Service, Inc. All rights reserved.
Bought with neXGen Real Estate







