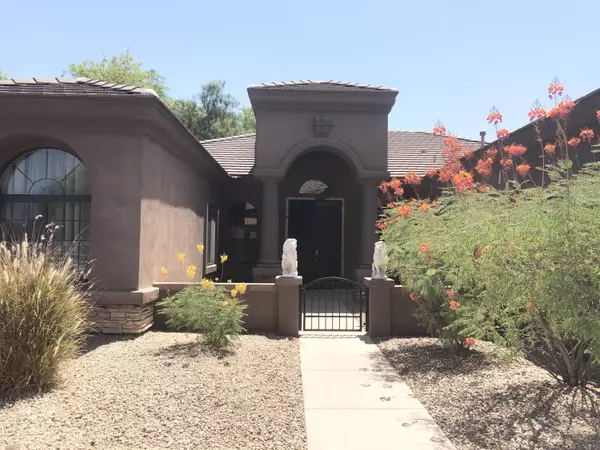$549,000
$549,000
For more information regarding the value of a property, please contact us for a free consultation.
4 Beds
3 Baths
3,847 SqFt
SOLD DATE : 07/31/2020
Key Details
Sold Price $549,000
Property Type Single Family Home
Sub Type Single Family - Detached
Listing Status Sold
Purchase Type For Sale
Square Footage 3,847 sqft
Price per Sqft $142
Subdivision Vaquero Estates
MLS Listing ID 6099021
Sold Date 07/31/20
Bedrooms 4
HOA Fees $130/mo
HOA Y/N Yes
Originating Board Arizona Regional Multiple Listing Service (ARMLS)
Year Built 2006
Annual Tax Amount $4,820
Tax Year 2019
Lot Size 0.263 Acres
Acres 0.26
Property Description
Gorgeous! Come and see this incredible 4 bedroom / 3 bath Single Level semi-custom home in desirable gated community of Vaquero Estates. This home has it all! Sitting on the greenbelt with beautiful views from the moment you walk in the home, you will see the incredible view straight out the back to lush greenbelt. No neighbor behind or to north side. This is a quality built semi-custom home with lots of upgrades. Beautiful travertine and amazing Acacia hardwood flooring. Carpet in bedrooms. High Ceilings, and wide hallways. Dream kitchen with upgraded appliances, High end gas cooktop and Stainless steel Hood. Formal Dining area and eat in kitchen, formal living room and family room. Den/Library area. Surround sound. Dimmer lights. Huge master suite with sitting area and 2-way fireplace. Walk in snail shower, walk-in closet, Double sinks. Separate exit from master to patio. Sparkling pool with water feature and new high efficiency pool heater! Above ground spa. Gas line at patio for your Gas Bar-B-Que grill! Too many upgrades to mention! Perfect home for Entertaining. Close to mountains, parks, downtown and easy access to New Loop 202 Freeway! Just 5 minutes away!
This home is a must see!!
Location
State AZ
County Maricopa
Community Vaquero Estates
Direction Go South on 43rd Ave to Olney. Go west on Olney to 44th Lane. Enter thru gate and house is immediately to your left.
Rooms
Other Rooms Media Room, Family Room
Den/Bedroom Plus 5
Separate Den/Office Y
Interior
Interior Features Eat-in Kitchen, Breakfast Bar, 9+ Flat Ceilings, No Interior Steps, Vaulted Ceiling(s), Pantry, Double Vanity, Full Bth Master Bdrm, Separate Shwr & Tub, Tub with Jets, High Speed Internet, Granite Counters
Heating Natural Gas
Cooling Refrigeration, Programmable Thmstat, Ceiling Fan(s)
Flooring Carpet, Stone, Wood
Fireplaces Type 1 Fireplace, Two Way Fireplace, Master Bedroom, Gas
Fireplace Yes
Window Features Double Pane Windows
SPA Above Ground,Heated
Exterior
Exterior Feature Covered Patio(s), Patio, Private Yard
Parking Features Dir Entry frm Garage, Electric Door Opener, RV Gate, RV Access/Parking
Garage Spaces 3.0
Garage Description 3.0
Fence Block, Wrought Iron
Pool Heated, Private
Community Features Playground, Biking/Walking Path
Utilities Available SRP, SW Gas
Amenities Available Management
View Mountain(s)
Roof Type Tile
Accessibility Accessible Hallway(s)
Private Pool Yes
Building
Lot Description Sprinklers In Rear, Sprinklers In Front, Desert Front, Gravel/Stone Front, Gravel/Stone Back, Grass Back, Auto Timer H2O Front, Auto Timer H2O Back
Story 1
Builder Name VIP Homes
Sewer Public Sewer
Water City Water
Structure Type Covered Patio(s),Patio,Private Yard
New Construction No
Schools
Elementary Schools Laveen Elementary School
Middle Schools Vista Del Sur Accelerated
High Schools Cesar Chavez High School
School District Phoenix Union High School District
Others
HOA Name Trestle Property Mng
HOA Fee Include Maintenance Grounds,Street Maint
Senior Community No
Tax ID 300-10-568
Ownership Fee Simple
Acceptable Financing Cash, Conventional, VA Loan
Horse Property N
Listing Terms Cash, Conventional, VA Loan
Financing Conventional
Read Less Info
Want to know what your home might be worth? Contact us for a FREE valuation!

Our team is ready to help you sell your home for the highest possible price ASAP

Copyright 2025 Arizona Regional Multiple Listing Service, Inc. All rights reserved.
Bought with A.Z. & Associates







