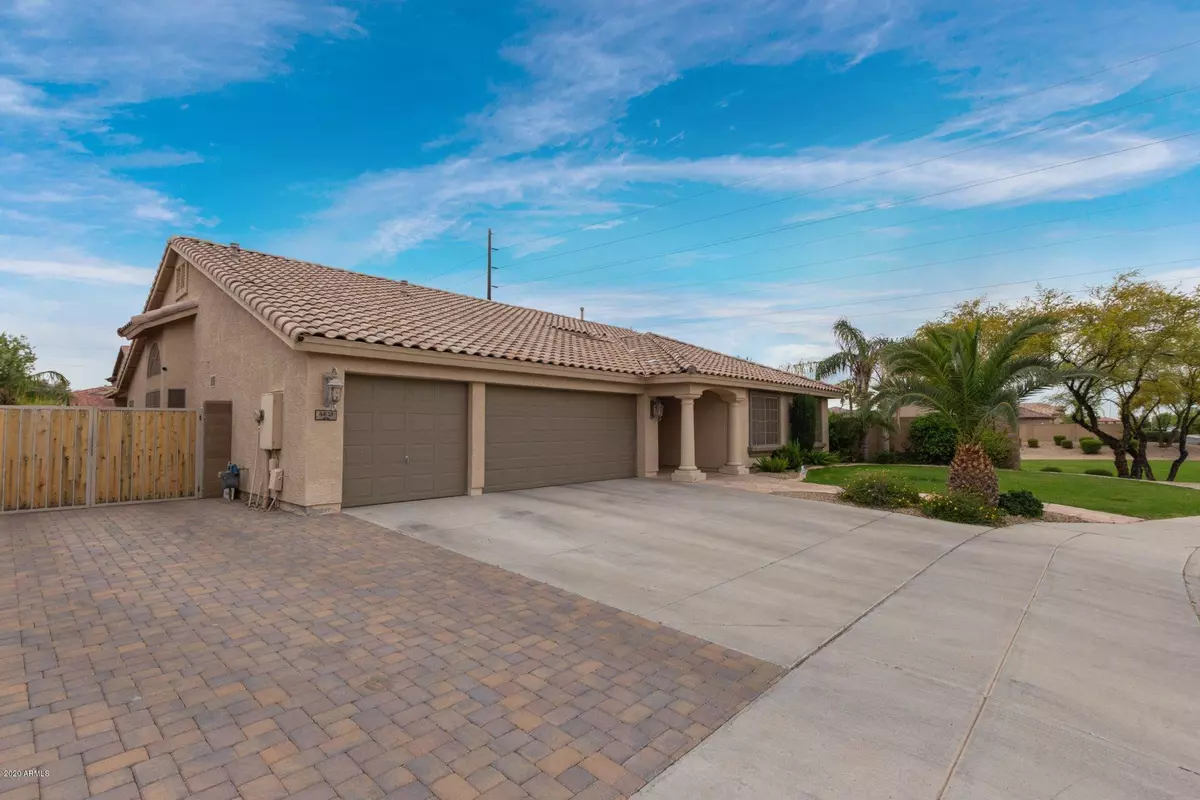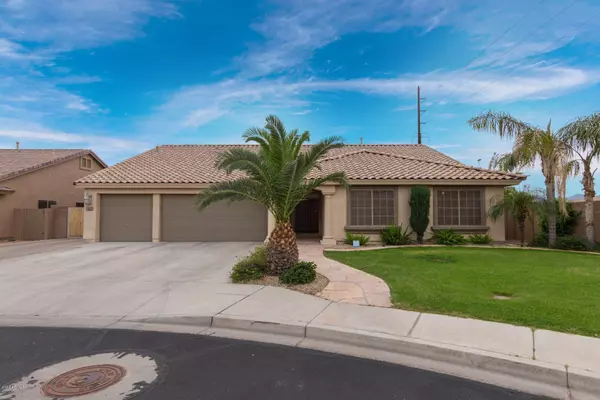$360,000
$360,000
For more information regarding the value of a property, please contact us for a free consultation.
4 Beds
2 Baths
2,569 SqFt
SOLD DATE : 05/27/2020
Key Details
Sold Price $360,000
Property Type Single Family Home
Sub Type Single Family - Detached
Listing Status Sold
Purchase Type For Sale
Square Footage 2,569 sqft
Price per Sqft $140
Subdivision Cheatham Farms South
MLS Listing ID 6060015
Sold Date 05/27/20
Style Ranch
Bedrooms 4
HOA Fees $65/mo
HOA Y/N Yes
Originating Board Arizona Regional Multiple Listing Service (ARMLS)
Year Built 2004
Annual Tax Amount $2,635
Tax Year 2019
Lot Size 10,199 Sqft
Acres 0.23
Property Description
Accepting Backup offers at list. Real Estate is considered ''Essential'.' Come out and see this wonderful 4br/2ba/3car + POOL single level home on the best lot in Silverado Ranch/Cheatham Farms South w/over $30k in upgrades. Huge 10k sqft lot, N/S elevation. Home literally borders community park with covered play ground, BBQ, walking trails and huge green space. See the kids playing in the park from the front yard! Directly off the Dobbins Exit on brand new 202 loop, which now allows easy access to everywhere. Rare 4th paver driveway to the RV gate with paver parking for an RV. Inviting courtyard entry. Tiled floors, vaulted ceilings, formal dining & living areas. Spacious open floor plan. Gourmet kitchen w/maple cabinets, new granite counters, GAS range w/double oven. SEE MORE REMARKS... Wood shutters in main living areas. Large master has double door entry, private entrance to the backyard with its own covered patio, vaulted ceiling, large walk-in closet and full bath that includes a step-up soaking tub, separate shower, double vanity and private toilet room. Three sizable secondary bedrooms. 2nd bath has a walk-in/seated tub/shower combo perfect for mom/dad or can be converted back to a standard tub. 3 car garage has epoxy floors and storage cabinets, water softener and gas water heater. The backyard is an entertainers' delight with lots of space! Sparkling pebble POOL with large water feature/waterfall, wood decking with entertaining area. Pool fence included (removed for pics). Two large covered patios (including one off the master), extra paver patio includes parking area for the RV or toys or BB hoop. Custom irrigated block Garden Plots along the West wall. Shed conveys. Kitchen island conveys. Both GAS and electric hookups for Dryer! Close to schools, shopping and the 202. Some furnishings available on separate bill of sale. Buyer to verify all info.
Location
State AZ
County Maricopa
Community Cheatham Farms South
Direction From the new 202, Exit East on Dobbins, Left on 48th Dr, Left on Siesta Way. Home is last house on left next to the park on left.
Rooms
Other Rooms Great Room, Family Room
Master Bedroom Split
Den/Bedroom Plus 4
Separate Den/Office N
Interior
Interior Features Master Downstairs, Eat-in Kitchen, Breakfast Bar, No Interior Steps, Other, Vaulted Ceiling(s), Kitchen Island, Pantry, Double Vanity, Full Bth Master Bdrm, Separate Shwr & Tub, High Speed Internet, Granite Counters
Heating Natural Gas
Cooling Refrigeration, Ceiling Fan(s)
Flooring Carpet, Tile
Fireplaces Number No Fireplace
Fireplaces Type None
Fireplace No
Window Features Double Pane Windows
SPA None
Laundry Wshr/Dry HookUp Only
Exterior
Exterior Feature Balcony, Covered Patio(s), Playground, Patio, Private Yard, Storage
Parking Features Attch'd Gar Cabinets, Dir Entry frm Garage, Electric Door Opener, RV Gate, RV Access/Parking
Garage Spaces 3.0
Garage Description 3.0
Fence Block
Pool Play Pool, Fenced, Private
Landscape Description Irrigation Back
Community Features Near Bus Stop, Playground, Biking/Walking Path
Utilities Available SRP, SW Gas
Amenities Available FHA Approved Prjct, Management, Rental OK (See Rmks)
Roof Type Tile
Accessibility Zero-Grade Entry, Accessible Approach with Ramp, Hard/Low Nap Floors, Accessible Hallway(s)
Private Pool Yes
Building
Lot Description Sprinklers In Front, Corner Lot, Gravel/Stone Back, Grass Front, Irrigation Back
Story 1
Builder Name MERITAGE HOMES
Sewer Public Sewer
Water City Water
Architectural Style Ranch
Structure Type Balcony,Covered Patio(s),Playground,Patio,Private Yard,Storage
New Construction No
Schools
Elementary Schools Cheatham Elementary School
Middle Schools Vista Del Sur Accelerated
High Schools Cesar Chavez High School
School District Phoenix Union High School District
Others
HOA Name Silverado Ranch
HOA Fee Include Maintenance Grounds
Senior Community No
Tax ID 311-05-043
Ownership Fee Simple
Acceptable Financing Cash, Conventional, FHA, VA Loan
Horse Property N
Listing Terms Cash, Conventional, FHA, VA Loan
Financing Exchange
Read Less Info
Want to know what your home might be worth? Contact us for a FREE valuation!

Our team is ready to help you sell your home for the highest possible price ASAP

Copyright 2025 Arizona Regional Multiple Listing Service, Inc. All rights reserved.
Bought with eXp Realty







